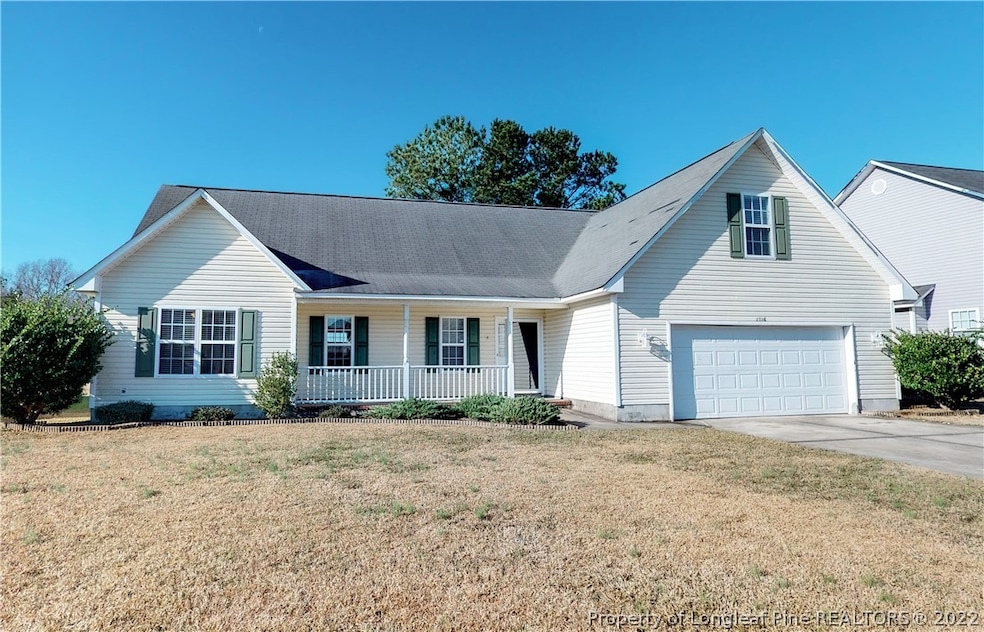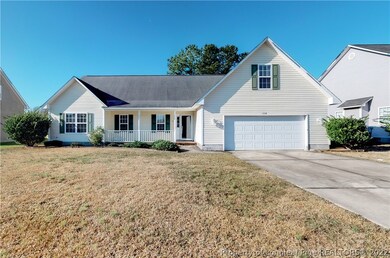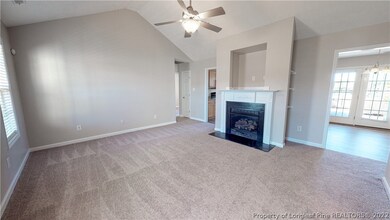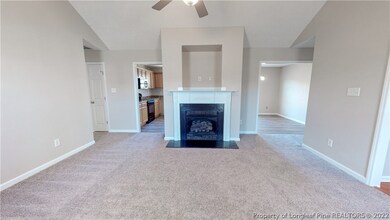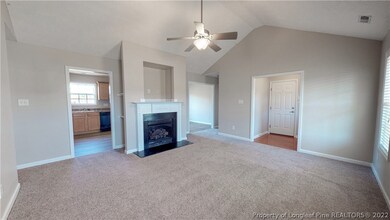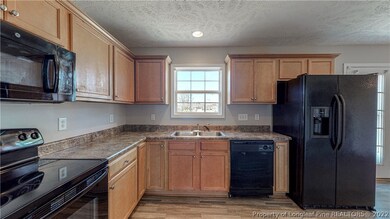
1516 Royal Springs St Fayetteville, NC 28312
Cedar Creek NeighborhoodHighlights
- Cathedral Ceiling
- No HOA
- Front Porch
- Ranch Style House
- Fenced Yard
- 2 Car Attached Garage
About This Home
As of February 2020Adorable home ready for you!! Home features 3 bedroom, 2.5 bath, formal dining, brand new carpet on first floor, brand new vinyl flooring on first floor, freshly painted inside!! Split plan offers spacious master bedroom on one side and additional 2 bedrooms and secondary bath on the other. Large kitchen with great counter space and spacious pantry. Upstairs you will find a huge bonus room with closet that could be 4th bedroom or perfect or man cave or family movie room!! Some repairs are still in progress-Fence to be completed in the coming weeks. Don't miss out on this great opportunity!!
Last Agent to Sell the Property
FATHOM REALTY NC, LLC FAY. License #264515 Listed on: 12/21/2019

Last Buyer's Agent
JUAN FUENTES
EXP REALTY LLC License #302447
Home Details
Home Type
- Single Family
Est. Annual Taxes
- $2,416
Year Built
- Built in 2007
Lot Details
- Fenced Yard
- Property is Fully Fenced
- Cleared Lot
- Zoning described as SF10 - Single Family Res 10
Parking
- 2 Car Attached Garage
Home Design
- Ranch Style House
- Slab Foundation
- Vinyl Siding
Interior Spaces
- 1,779 Sq Ft Home
- Cathedral Ceiling
- Ceiling Fan
- Gas Log Fireplace
- Entrance Foyer
- Home Security System
- Laundry on main level
Flooring
- Carpet
- Vinyl
Bedrooms and Bathrooms
- 3 Bedrooms
- 2 Full Bathrooms
- Double Vanity
Outdoor Features
- Front Porch
Schools
- Sunnyside Elementary School
- Mac Williams Middle School
- Cape Fear Senior High School
Utilities
- Zoned Heating and Cooling System
- Heat Pump System
Community Details
- No Home Owners Association
- Cedar Falls Subdivision
Listing and Financial Details
- Assessor Parcel Number 0456-00-5481
Ownership History
Purchase Details
Home Financials for this Owner
Home Financials are based on the most recent Mortgage that was taken out on this home.Purchase Details
Home Financials for this Owner
Home Financials are based on the most recent Mortgage that was taken out on this home.Similar Homes in Fayetteville, NC
Home Values in the Area
Average Home Value in this Area
Purchase History
| Date | Type | Sale Price | Title Company |
|---|---|---|---|
| Warranty Deed | $150,000 | Attorney | |
| Warranty Deed | $142,000 | -- |
Mortgage History
| Date | Status | Loan Amount | Loan Type |
|---|---|---|---|
| Open | $149,900 | VA | |
| Previous Owner | $142,000 | VA |
Property History
| Date | Event | Price | Change | Sq Ft Price |
|---|---|---|---|---|
| 07/19/2025 07/19/25 | Pending | -- | -- | -- |
| 06/27/2025 06/27/25 | For Sale | $265,000 | +76.8% | $153 / Sq Ft |
| 02/24/2020 02/24/20 | Sold | $149,900 | 0.0% | $84 / Sq Ft |
| 01/09/2020 01/09/20 | Pending | -- | -- | -- |
| 12/21/2019 12/21/19 | For Sale | $149,900 | 0.0% | $84 / Sq Ft |
| 09/20/2016 09/20/16 | Rented | -- | -- | -- |
| 08/21/2016 08/21/16 | Under Contract | -- | -- | -- |
| 08/08/2016 08/08/16 | For Rent | -- | -- | -- |
| 04/02/2014 04/02/14 | Rented | -- | -- | -- |
| 03/03/2014 03/03/14 | Under Contract | -- | -- | -- |
| 10/09/2013 10/09/13 | For Rent | -- | -- | -- |
Tax History Compared to Growth
Tax History
| Year | Tax Paid | Tax Assessment Tax Assessment Total Assessment is a certain percentage of the fair market value that is determined by local assessors to be the total taxable value of land and additions on the property. | Land | Improvement |
|---|---|---|---|---|
| 2024 | $2,416 | $155,445 | $27,500 | $127,945 |
| 2023 | $2,416 | $155,445 | $27,500 | $127,945 |
| 2022 | $2,168 | $155,445 | $27,500 | $127,945 |
| 2021 | $2,168 | $155,445 | $27,500 | $127,945 |
| 2019 | $2,133 | $139,800 | $27,500 | $112,300 |
| 2018 | $2,133 | $139,800 | $27,500 | $112,300 |
| 2017 | $2,030 | $139,800 | $27,500 | $112,300 |
| 2016 | $2,061 | $155,200 | $22,500 | $132,700 |
| 2015 | $2,040 | $155,200 | $22,500 | $132,700 |
| 2014 | $2,033 | $155,200 | $22,500 | $132,700 |
Agents Affiliated with this Home
-
MAUREEN VARGAS
M
Seller's Agent in 2025
MAUREEN VARGAS
KELLER WILLIAMS REALTY (FAYETTEVILLE)
(910) 489-3827
8 in this area
361 Total Sales
-
JESSICA CONTRERAS CRUZ
J
Buyer's Agent in 2025
JESSICA CONTRERAS CRUZ
KELLER WILLIAMS REALTY (FAYETTEVILLE)
(209) 326-3871
-
Sarah Solaita

Seller's Agent in 2020
Sarah Solaita
FATHOM REALTY NC, LLC FAY.
(912) 492-7379
3 in this area
190 Total Sales
-
J
Buyer's Agent in 2020
JUAN FUENTES
EXP REALTY LLC
-
Rhonda Leahy
R
Seller's Agent in 2016
Rhonda Leahy
GUARDIAN PROPERTY MANAGEMENT
(910) 222-7368
Map
Source: Longleaf Pine REALTORS®
MLS Number: 623653
APN: 0456-00-5481
- 1108 Windmill Rd
- 1750 Cedar Creek Rd
- 1438 Division Place
- 3252 Sunnyside School Rd
- 725 Judson Church Rd
- 1308 Jacob St
- 233 Draper Rd
- 3859 Blackhills (Lot 47) Rd
- 0 Troy Dr Unit 10109201
- 711 Fairview St
- 1023 Deep Creek Rd
- 3352 Albument St
- 2071 Evans Dairy Rd
- 406 Warren St
- 509 Cedar Creek Rd
- 0 Whitaker Dr
