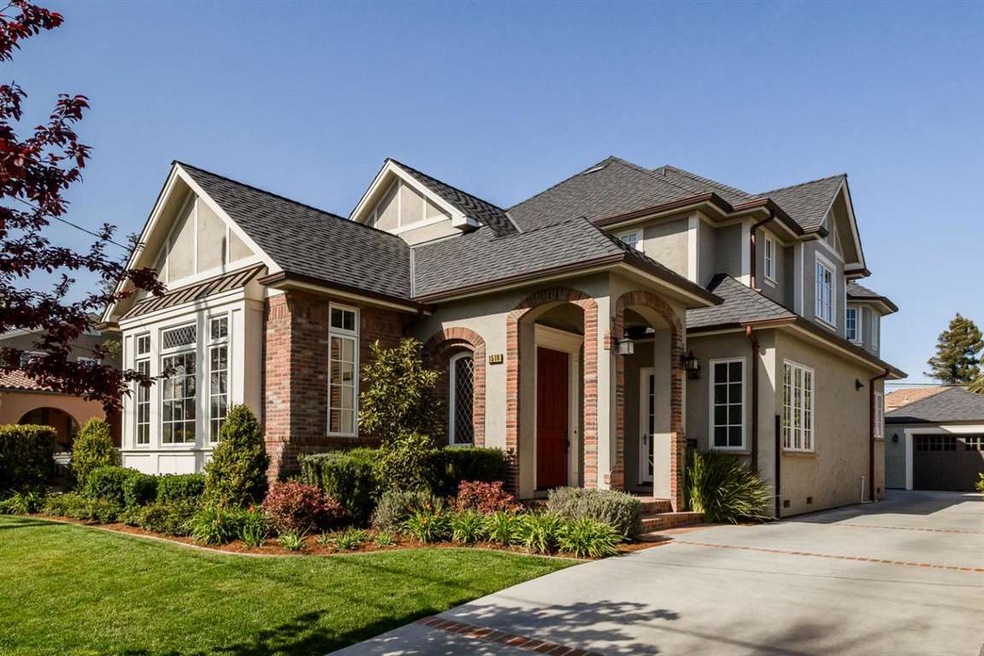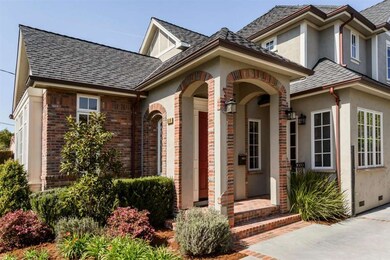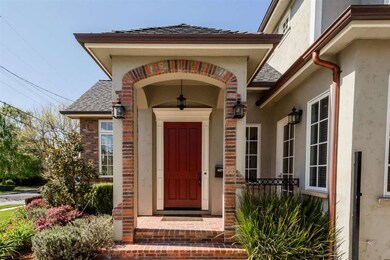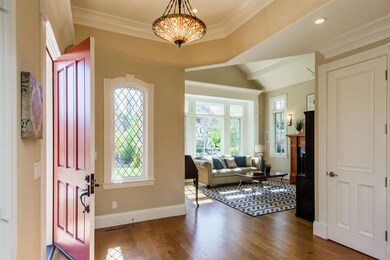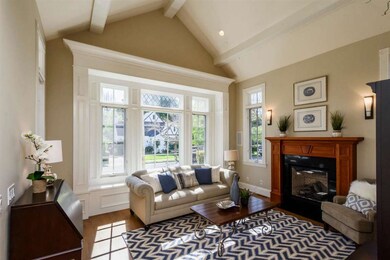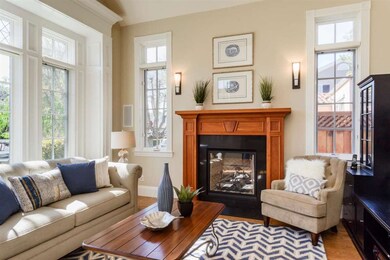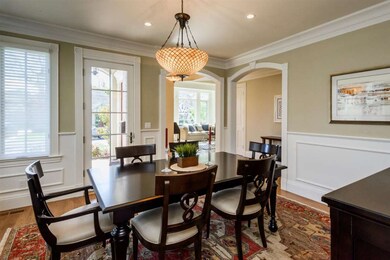
1516 Vancouver Ave Burlingame, CA 94010
Easton Addition NeighborhoodHighlights
- English Cottage Architecture
- Vaulted Ceiling
- Hydromassage or Jetted Bathtub
- Lincoln Elementary School Rated A
- Wood Flooring
- 2 Fireplaces
About This Home
As of June 2020Situated in the heart of Burlingame on one of Easton Addition's best streets is this 5 year old Country English home of exception quality, elegance, and charm. 4 large bedrooms including the luxurious master bedroom suite with walk-in closet.Large formal living room and dining room. State of the art gourmet kitchen with a large center island. Extra large family room with French door access to a level backyard. Exquisite architectural details throughout, including rich crown moldings, high ceilings, leaded glass accent windows, old world style used brick facade, copper gutters, A/C both levels of home. Best Easton Addition location at the end of a cul-de-sac. Lincoln Elementary School.district
Last Agent to Sell the Property
Anthony Galli
Coldwell Banker Realty License #00880403 Listed on: 03/30/2017

Home Details
Home Type
- Single Family
Est. Annual Taxes
- $48,374
Year Built
- Built in 2012
Lot Details
- 6,011 Sq Ft Lot
- Security Fence
- Gated Home
- Property is Fully Fenced
- Level Lot
- Sprinklers on Timer
- Back Yard
- Zoning described as R10006
Parking
- 1 Car Detached Garage
- Garage Door Opener
- Electric Gate
- Secured Garage or Parking
Home Design
- English Cottage Architecture
- Mudsill Foundation
- Wood Frame Construction
- Composition Roof
- Concrete Perimeter Foundation
Interior Spaces
- 3,000 Sq Ft Home
- 2-Story Property
- Vaulted Ceiling
- Skylights
- 2 Fireplaces
- Gas Fireplace
- Double Pane Windows
- Formal Entry
- Breakfast Room
- Formal Dining Room
Kitchen
- Open to Family Room
- Breakfast Bar
- Double Oven
- Gas Cooktop
- Range Hood
- Microwave
- Freezer
- Dishwasher
- Wine Refrigerator
- Kitchen Island
- Granite Countertops
- Disposal
Flooring
- Wood
- Carpet
- Stone
- Tile
Bedrooms and Bathrooms
- 4 Bedrooms
- Walk-In Closet
- 3 Full Bathrooms
- Granite Bathroom Countertops
- Dual Sinks
- Hydromassage or Jetted Bathtub
- Bathtub with Shower
- Walk-in Shower
Laundry
- Laundry Room
- Washer and Dryer
Home Security
- Security Gate
- Alarm System
- Fire Sprinkler System
Outdoor Features
- Balcony
Utilities
- Forced Air Zoned Heating and Cooling System
- Vented Exhaust Fan
- Sewer Within 50 Feet
- Cable TV Available
Listing and Financial Details
- Assessor Parcel Number 026-034-170
Ownership History
Purchase Details
Purchase Details
Home Financials for this Owner
Home Financials are based on the most recent Mortgage that was taken out on this home.Purchase Details
Purchase Details
Home Financials for this Owner
Home Financials are based on the most recent Mortgage that was taken out on this home.Purchase Details
Home Financials for this Owner
Home Financials are based on the most recent Mortgage that was taken out on this home.Purchase Details
Home Financials for this Owner
Home Financials are based on the most recent Mortgage that was taken out on this home.Purchase Details
Home Financials for this Owner
Home Financials are based on the most recent Mortgage that was taken out on this home.Purchase Details
Home Financials for this Owner
Home Financials are based on the most recent Mortgage that was taken out on this home.Purchase Details
Purchase Details
Home Financials for this Owner
Home Financials are based on the most recent Mortgage that was taken out on this home.Similar Homes in Burlingame, CA
Home Values in the Area
Average Home Value in this Area
Purchase History
| Date | Type | Sale Price | Title Company |
|---|---|---|---|
| Grant Deed | -- | None Listed On Document | |
| Grant Deed | $4,000,000 | Old Republic Title Company | |
| Interfamily Deed Transfer | -- | None Available | |
| Grant Deed | $3,400,000 | Chicago Title Company | |
| Grant Deed | $2,395,000 | Old Republic Title Company | |
| Grant Deed | $950,000 | Old Republic Title Company | |
| Interfamily Deed Transfer | -- | Old Republic Title Company | |
| Grant Deed | $1,085,000 | Old Republic Title Company | |
| Interfamily Deed Transfer | -- | None Available | |
| Interfamily Deed Transfer | -- | -- |
Mortgage History
| Date | Status | Loan Amount | Loan Type |
|---|---|---|---|
| Previous Owner | $2,750,000 | New Conventional | |
| Previous Owner | $1,200,000 | New Conventional | |
| Previous Owner | $1,796,250 | Adjustable Rate Mortgage/ARM | |
| Previous Owner | $1,474,094 | Construction | |
| Previous Owner | $650,000 | New Conventional | |
| Previous Owner | $200,000 | Credit Line Revolving |
Property History
| Date | Event | Price | Change | Sq Ft Price |
|---|---|---|---|---|
| 06/18/2020 06/18/20 | Sold | $4,000,000 | -2.2% | $1,333 / Sq Ft |
| 05/20/2020 05/20/20 | Pending | -- | -- | -- |
| 05/07/2020 05/07/20 | For Sale | $4,088,000 | +2.2% | $1,363 / Sq Ft |
| 04/05/2020 04/05/20 | Off Market | $4,000,000 | -- | -- |
| 05/09/2017 05/09/17 | Sold | $3,400,000 | +1.5% | $1,133 / Sq Ft |
| 04/03/2017 04/03/17 | Pending | -- | -- | -- |
| 03/30/2017 03/30/17 | For Sale | $3,350,000 | +39.9% | $1,117 / Sq Ft |
| 05/25/2012 05/25/12 | Sold | $2,395,000 | 0.0% | $798 / Sq Ft |
| 04/23/2012 04/23/12 | Pending | -- | -- | -- |
| 03/27/2012 03/27/12 | For Sale | $2,395,000 | -- | $798 / Sq Ft |
Tax History Compared to Growth
Tax History
| Year | Tax Paid | Tax Assessment Tax Assessment Total Assessment is a certain percentage of the fair market value that is determined by local assessors to be the total taxable value of land and additions on the property. | Land | Improvement |
|---|---|---|---|---|
| 2025 | $48,374 | $4,462,069 | $3,265,120 | $1,196,949 |
| 2023 | $48,374 | $4,204,711 | $3,076,798 | $1,127,913 |
| 2022 | $46,642 | $4,122,267 | $3,016,469 | $1,105,798 |
| 2021 | $46,714 | $4,041,439 | $2,957,323 | $1,084,116 |
| 2020 | $41,227 | $3,608,107 | $2,122,416 | $1,485,691 |
| 2019 | $40,299 | $3,537,360 | $2,080,800 | $1,456,560 |
| 2018 | $39,526 | $3,468,000 | $2,040,000 | $1,428,000 |
| 2017 | $30,000 | $2,592,012 | $1,296,006 | $1,296,006 |
| 2016 | $28,898 | $2,541,190 | $1,270,595 | $1,270,595 |
| 2015 | $28,770 | $2,503,020 | $1,251,510 | $1,251,510 |
| 2014 | $28,349 | $2,453,990 | $1,226,995 | $1,226,995 |
Agents Affiliated with this Home
-
Julie Baumann

Seller's Agent in 2020
Julie Baumann
Compass
(650) 576-8889
2 in this area
109 Total Sales
-
Sandra Comaroto

Seller Co-Listing Agent in 2020
Sandra Comaroto
Compass
(650) 714-1359
25 in this area
101 Total Sales
-
E
Buyer's Agent in 2020
Erica Galles
Compass
-
A
Seller's Agent in 2017
Anthony Galli
Coldwell Banker Realty
-
Max Lo

Buyer's Agent in 2017
Max Lo
Green Banker Realty
(650) 307-8816
7 in this area
76 Total Sales
-
E
Buyer's Agent in 2017
Edward Quiroz
1st American Realty
Map
Source: MLSListings
MLS Number: ML81644611
APN: 026-034-170
- 1535 Bernal Ave
- 1536 Bernal Ave
- 2404 Hillside Dr
- 1421 El Camino Real Unit 3
- 1308 Montero Ave
- 1408 El Camino Real Unit 3
- 1410 Capuchino Ave
- 1500 Sherman Ave Unit 3D
- 55 Fagan Dr
- 1317 Laguna Ave
- 135 Newton Dr
- 2260 Summit Dr
- 1124 Vancouver Ave
- 1217 Paloma Ave Unit 3
- 1137 Capuchino Ave
- 329 Castenada Dr
- 300 Murchison Dr Unit 123
- 1115 Capuchino Ave
- 2727 El Prado Rd
- 154 Los Robles Dr
