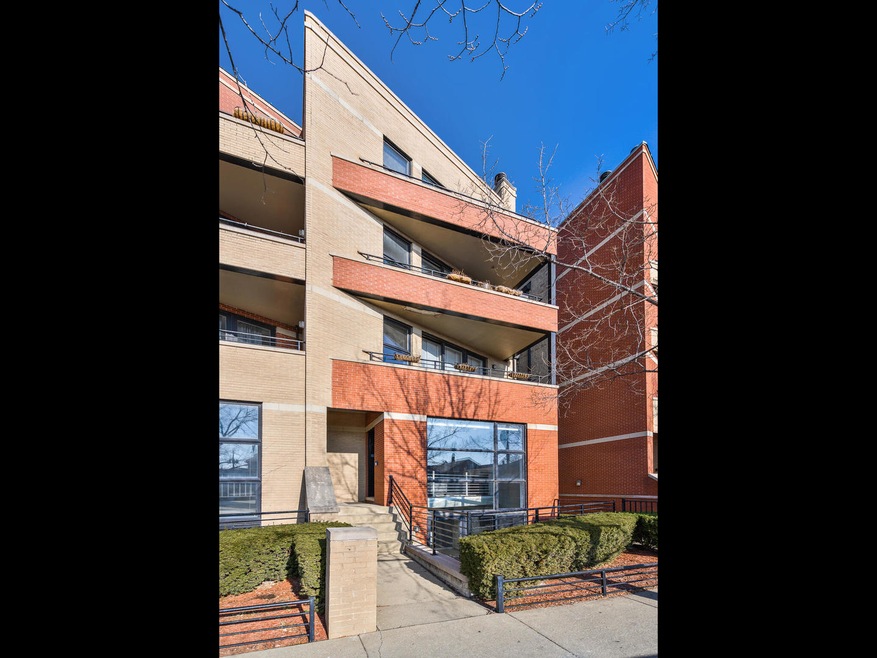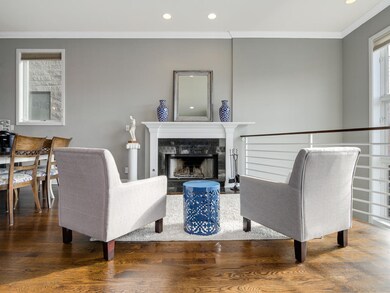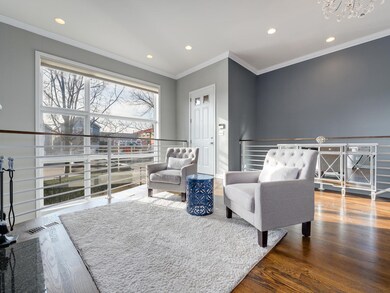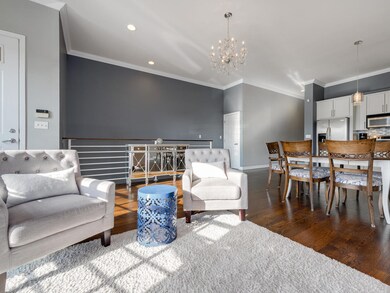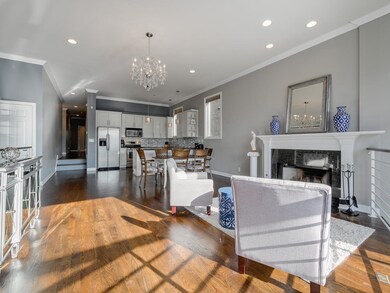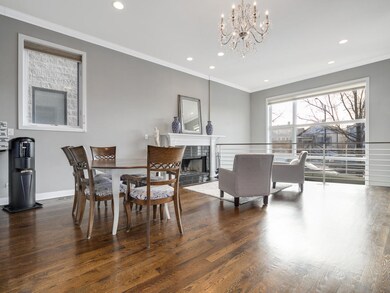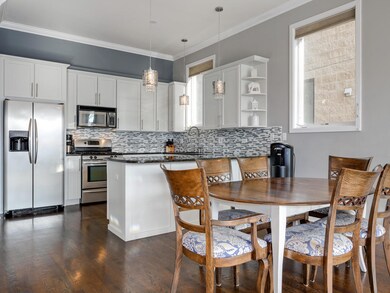
1516 W Grand Ave Unit 1E Chicago, IL 60642
West Town NeighborhoodEstimated Value: $573,000 - $788,000
Highlights
- Rooftop Deck
- Open Floorplan
- Wood Flooring
- Updated Kitchen
- Vaulted Ceiling
- 2-minute walk to Bickerdike (George) Square Park
About This Home
As of March 2021No detail overlooked! Bright, extra wide, highly updated 3 bedroom, 3 bathroom 2100+ SF duplex-down with attached garage parking in highly sought after West Town/River West. Main Level: Custom white kitchen with 42" soft close cabinets, granite countertops, glass and stone backsplash, stainless steel appliances, peninsula with breakfast bar and pantry. Large dining room/living room has floor to ceiling windows and wood burning fireplace with gas starter. Huge master suite has 11x05 professionally organized walk-in closet, marble bath with double vanity, walk-in shower and separate jet tub. Spacious 2nd bedroom with 12' of organized closets, custom wall treatment and lighting with adjacent full bathroom and linen closet. Custom mudroom with built-in cabinet/lockers with seating finishes this amazing floor. Lower Level: 17x16 family room with custom wall-unit, floor to ceiling sliding glass doors that open to private patio. 3rd bedroom with organized closet, full bathroom, laundry area, utility room and storage. Unit Features: Dark hardwood floors, newer carpeting, custom lighting and window treatments along with crown molding. Garage parking included and additional storage. Common building roof deck with incredible city views. Pet friendly.
Last Agent to Sell the Property
Jameson Sotheby's Intl Realty License #475125273 Listed on: 01/15/2021

Property Details
Home Type
- Condominium
Est. Annual Taxes
- $9,646
Year Built | Renovated
- 2004 | 2018
Lot Details
- End Unit
- Southern Exposure
- East or West Exposure
HOA Fees
- $255 per month
Parking
- Attached Garage
- Garage Door Opener
- Driveway
- Parking Included in Price
- Garage Is Owned
Home Design
- Brick Exterior Construction
- Slab Foundation
Interior Spaces
- Open Floorplan
- Built-In Features
- Bookcases
- Vaulted Ceiling
- Wood Burning Fireplace
- Fireplace With Gas Starter
- Blinds
- Mud Room
- Family or Dining Combination
- Storage Room
- Wood Flooring
Kitchen
- Updated Kitchen
- Breakfast Bar
- Walk-In Pantry
- Oven or Range
- Gas Cooktop
- Microwave
- Dishwasher
- Stainless Steel Appliances
- Granite Countertops
- Built-In or Custom Kitchen Cabinets
- Disposal
Bedrooms and Bathrooms
- Main Floor Bedroom
- Walk-In Closet
- Bathroom on Main Level
- Dual Sinks
- Whirlpool Bathtub
- Separate Shower
Laundry
- Dryer
- Washer
Home Security
Eco-Friendly Details
- North or South Exposure
Outdoor Features
- Balcony
- Rooftop Deck
- Patio
Utilities
- Forced Air Heating and Cooling System
- Heating System Uses Gas
- Lake Michigan Water
- Cable TV Available
Listing and Financial Details
- Homeowner Tax Exemptions
- $5,000 Seller Concession
Community Details
Pet Policy
- Pets Allowed
Security
- Storm Screens
Ownership History
Purchase Details
Home Financials for this Owner
Home Financials are based on the most recent Mortgage that was taken out on this home.Purchase Details
Home Financials for this Owner
Home Financials are based on the most recent Mortgage that was taken out on this home.Purchase Details
Purchase Details
Home Financials for this Owner
Home Financials are based on the most recent Mortgage that was taken out on this home.Similar Homes in Chicago, IL
Home Values in the Area
Average Home Value in this Area
Purchase History
| Date | Buyer | Sale Price | Title Company |
|---|---|---|---|
| Chandra Nina Jaya | $520,000 | North American Title Company | |
| Dreyfuss Justin | -- | -- | |
| Lutarewych Steven P | -- | Lakeshore Title Agency | |
| Lutarewych Steven P | $455,000 | Chicago Title Insurance Comp |
Mortgage History
| Date | Status | Borrower | Loan Amount |
|---|---|---|---|
| Open | Chandra Nina Jaya | $416,000 | |
| Previous Owner | Latarewych Steven P | $80,000 | |
| Previous Owner | Dreyfuss Justin | $347,400 | |
| Previous Owner | Dreyfuss Justin | -- | |
| Previous Owner | Lutarewych Steven P | $354,900 | |
| Closed | Lutarewych Steven P | $25,000 |
Property History
| Date | Event | Price | Change | Sq Ft Price |
|---|---|---|---|---|
| 03/29/2021 03/29/21 | Sold | $520,000 | -1.0% | $248 / Sq Ft |
| 01/21/2021 01/21/21 | Pending | -- | -- | -- |
| 01/15/2021 01/15/21 | For Sale | $525,000 | -- | $250 / Sq Ft |
Tax History Compared to Growth
Tax History
| Year | Tax Paid | Tax Assessment Tax Assessment Total Assessment is a certain percentage of the fair market value that is determined by local assessors to be the total taxable value of land and additions on the property. | Land | Improvement |
|---|---|---|---|---|
| 2024 | $9,646 | $61,733 | $7,677 | $54,056 |
| 2023 | $9,646 | $50,321 | $3,503 | $46,818 |
| 2022 | $9,646 | $50,321 | $3,503 | $46,818 |
| 2021 | $9,449 | $50,320 | $3,503 | $46,817 |
| 2020 | $9,802 | $47,101 | $3,503 | $43,598 |
| 2019 | $9,733 | $51,871 | $3,503 | $48,368 |
| 2018 | $9,568 | $51,871 | $3,503 | $48,368 |
| 2017 | $10,279 | $51,125 | $3,091 | $48,034 |
| 2016 | $9,740 | $51,125 | $3,091 | $48,034 |
| 2015 | $8,888 | $51,125 | $3,091 | $48,034 |
| 2014 | $7,533 | $43,167 | $2,627 | $40,540 |
| 2013 | $7,373 | $43,167 | $2,627 | $40,540 |
Agents Affiliated with this Home
-
Michael Shenfeld

Seller's Agent in 2021
Michael Shenfeld
Jameson Sotheby's Intl Realty
(312) 399-5848
9 in this area
313 Total Sales
-
Sari Levy

Buyer's Agent in 2021
Sari Levy
Lucid Realty, Inc.
(630) 359-4696
8 in this area
160 Total Sales
Map
Source: Midwest Real Estate Data (MRED)
MLS Number: MRD10972383
APN: 17-08-121-043-1001
- 1500 W Grand Ave Unit 3E
- 522 N Armour St
- 524 N Ashland Ave
- 530 N Ashland Ave
- 1445 W Grand Ave Unit 3E
- 1460 W Ohio St Unit 3R
- 1507 W Erie St
- 1454 W Ohio St
- 1622 W Ontario St Unit 1E
- 456 N Paulina St
- 458 N Paulina St
- 1632 W Erie St Unit 3
- 529 N Hermitage Ave Unit 2S
- 614 N Paulina St
- 515 N Noble St Unit 311
- 1512 W Huron St Unit 1
- 700 N Ashland Ave
- 1460 W Huron St
- 1511 W Superior St
- 1411 W Huron St Unit 2
- 1516 W Grand Ave Unit 4W
- 1516 W Grand Ave Unit 1W
- 1516 W Grand Ave Unit 2E
- 1516 W Grand Ave Unit 3W
- 1516 W Grand Ave Unit 2W
- 1516 W Grand Ave Unit 4E
- 1516 W Grand Ave Unit 1E
- 1516 W Grand Ave Unit 3E
- 1516 W Grand Ave
- 1510 W Grand Ave Unit 3E
- 1510 W Grand Ave Unit 2E
- 1510 W Grand Ave Unit 4E
- 1510 W Grand Ave Unit 2W
- 1510 W Grand Ave Unit 4W
- 1510 W Grand Ave Unit 1W
- 1510 W Grand Ave Unit 1E
- 1510 W Grand Ave Unit 3W
- 1510 W Grand Ave
- 1506 W Grand Ave Unit 3W
- 1506 W Grand Ave Unit 2E
