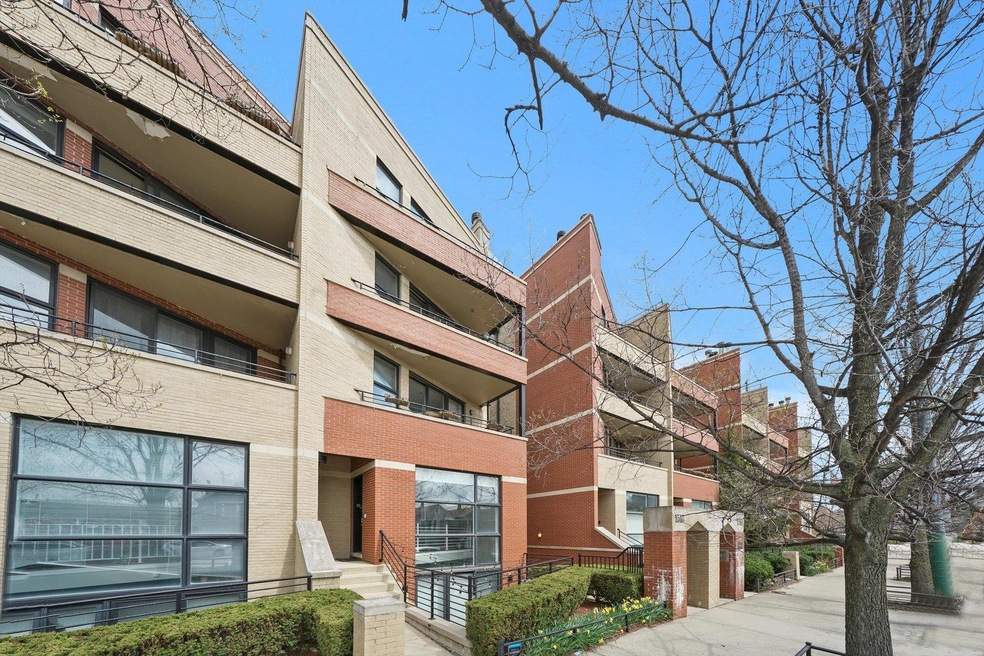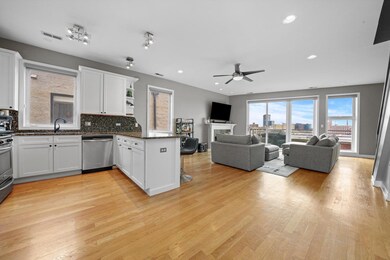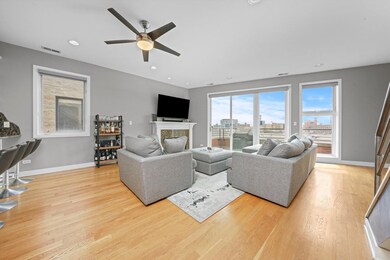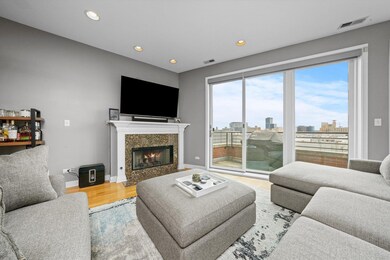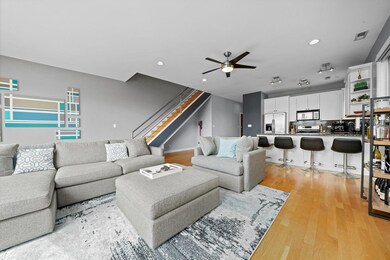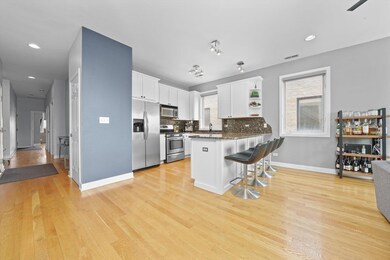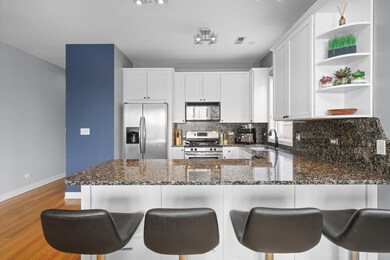
1516 W Grand Ave Unit 4E Chicago, IL 60642
West Town NeighborhoodEstimated Value: $514,000 - $818,000
Highlights
- Open Floorplan
- Deck
- Whirlpool Bathtub
- Lock-and-Leave Community
- Wood Flooring
- 2-minute walk to Bickerdike (George) Square Park
About This Home
As of June 2022The Penthouse life is the best life! Huge 2 Bed, 2 Bath Top Floor Penthouse with a private rooftop deck in the heart of West Town! This unit features 2 bedrooms with a huge primary bedroom and spacious on-suite bathroom. There are beautiful oak hardwood floors throughout. The updated kitchen includes stainless steel appliances, granite countertops, refinished white cabinets with new hardware and a new kitchen faucet. Sprawling living room with a granite faced gas fireplace and a plethora of natural light. Tons of outdoor space with 3 decks highlighted by the over 500 sqft private rooftop deck! The private deck has custom built seating and hightop table with breathtaking unobstructed views of the city skyline. In addition to all this the condo is a fully automated smart home. Nest thermostat, voice/motion activated lighting and power blinds. The cherry on top is the location! In the heart of West Town nestled between Ukrainian Village and Fulton Market/West Loop. Less than a mile walk to all the best restaurants and nightlife Chicago has to offer. Priced to sell! Come and see it before it's gone!!
Property Details
Home Type
- Condominium
Est. Annual Taxes
- $7,239
Year Built
- Built in 2003
Lot Details
- 6,447
HOA Fees
- $212 Monthly HOA Fees
Parking
- 1 Car Detached Garage
- Garage Door Opener
- Parking Included in Price
Interior Spaces
- 1,400 Sq Ft Home
- 4-Story Property
- Open Floorplan
- Ceiling height of 10 feet or more
- Fireplace With Gas Starter
- Blinds
- Living Room with Fireplace
- Dining Room
- Wood Flooring
- Granite Countertops
- Laundry in unit
Bedrooms and Bathrooms
- 2 Bedrooms
- 2 Potential Bedrooms
- Walk-In Closet
- 2 Full Bathrooms
- Dual Sinks
- Whirlpool Bathtub
- Separate Shower
Outdoor Features
- Deck
Utilities
- Forced Air Heating and Cooling System
- Heating System Uses Natural Gas
- Lake Michigan Water
Listing and Financial Details
- Homeowner Tax Exemptions
Community Details
Overview
- Association fees include water, parking, insurance, exterior maintenance, scavenger
- 8 Units
- Lock-and-Leave Community
Amenities
- Community Storage Space
Pet Policy
- Dogs and Cats Allowed
Ownership History
Purchase Details
Home Financials for this Owner
Home Financials are based on the most recent Mortgage that was taken out on this home.Purchase Details
Home Financials for this Owner
Home Financials are based on the most recent Mortgage that was taken out on this home.Purchase Details
Home Financials for this Owner
Home Financials are based on the most recent Mortgage that was taken out on this home.Purchase Details
Purchase Details
Home Financials for this Owner
Home Financials are based on the most recent Mortgage that was taken out on this home.Similar Homes in Chicago, IL
Home Values in the Area
Average Home Value in this Area
Purchase History
| Date | Buyer | Sale Price | Title Company |
|---|---|---|---|
| Cole James A | $748,500 | Truly Title | |
| Lewis Troy M | $365,000 | Prairie Title | |
| Bernstein Joseph J | $370,000 | Chicago Title Insurance Co | |
| Striltschuk Olga E | -- | Cti | |
| Striltschuk Olga E | $352,500 | Chicago Title Insurance Comp |
Mortgage History
| Date | Status | Borrower | Loan Amount |
|---|---|---|---|
| Open | Cole James A | $434,130 | |
| Previous Owner | Lewis Troy M | $23,326 | |
| Previous Owner | Lewis Troy M | $334,000 | |
| Previous Owner | Lewis Troy M | $335,000 | |
| Previous Owner | Lewis Troy M | $345,500 | |
| Previous Owner | Bernstein Joseph J | $333,000 | |
| Previous Owner | Striltschuk Olga E | $250,000 |
Property History
| Date | Event | Price | Change | Sq Ft Price |
|---|---|---|---|---|
| 06/10/2022 06/10/22 | Sold | $499,000 | 0.0% | $356 / Sq Ft |
| 05/02/2022 05/02/22 | Pending | -- | -- | -- |
| 04/29/2022 04/29/22 | For Sale | $499,000 | +36.7% | $356 / Sq Ft |
| 07/23/2013 07/23/13 | Sold | $365,000 | 0.0% | -- |
| 05/21/2013 05/21/13 | Pending | -- | -- | -- |
| 05/17/2013 05/17/13 | For Sale | $365,000 | -- | -- |
Tax History Compared to Growth
Tax History
| Year | Tax Paid | Tax Assessment Tax Assessment Total Assessment is a certain percentage of the fair market value that is determined by local assessors to be the total taxable value of land and additions on the property. | Land | Improvement |
|---|---|---|---|---|
| 2024 | $7,107 | $46,657 | $5,802 | $40,855 |
| 2023 | $7,107 | $37,976 | $2,648 | $35,328 |
| 2022 | $7,107 | $37,976 | $2,648 | $35,328 |
| 2021 | $6,967 | $37,974 | $2,647 | $35,327 |
| 2020 | $7,239 | $35,597 | $2,647 | $32,950 |
| 2019 | $7,187 | $39,202 | $2,647 | $36,555 |
| 2018 | $7,744 | $39,202 | $2,647 | $36,555 |
| 2017 | $8,318 | $38,639 | $2,336 | $36,303 |
| 2016 | $7,739 | $38,639 | $2,336 | $36,303 |
| 2015 | $7,080 | $38,639 | $2,336 | $36,303 |
| 2014 | $6,053 | $32,624 | $1,985 | $30,639 |
| 2013 | $5,933 | $32,624 | $1,985 | $30,639 |
Agents Affiliated with this Home
-
Kirk Giannola
K
Seller's Agent in 2022
Kirk Giannola
Compass
(773) 482-1917
5 in this area
38 Total Sales
-
Stephanie Turner

Buyer's Agent in 2022
Stephanie Turner
Jameson Sotheby's Intl Realty
(312) 523-3131
4 in this area
60 Total Sales
-
Annie Caltabiano

Seller's Agent in 2013
Annie Caltabiano
@ Properties
(312) 254-0200
4 in this area
65 Total Sales
-
Landon Harper

Buyer's Agent in 2013
Landon Harper
@ Properties
(312) 432-0200
4 in this area
77 Total Sales
Map
Source: Midwest Real Estate Data (MRED)
MLS Number: 11388797
APN: 17-08-121-043-1007
- 1500 W Grand Ave Unit 3E
- 522 N Armour St
- 524 N Ashland Ave
- 530 N Ashland Ave
- 1445 W Grand Ave Unit 3E
- 1460 W Ohio St Unit 3R
- 1507 W Erie St
- 1454 W Ohio St
- 1622 W Ontario St Unit 1E
- 456 N Paulina St
- 458 N Paulina St
- 1632 W Erie St Unit 3
- 529 N Hermitage Ave Unit 2S
- 614 N Paulina St
- 515 N Noble St Unit 311
- 1512 W Huron St Unit 1
- 700 N Ashland Ave
- 1460 W Huron St
- 1511 W Superior St
- 1411 W Huron St Unit 2
- 1516 W Grand Ave Unit 4W
- 1516 W Grand Ave Unit 1W
- 1516 W Grand Ave Unit 2E
- 1516 W Grand Ave Unit 3W
- 1516 W Grand Ave Unit 2W
- 1516 W Grand Ave Unit 4E
- 1516 W Grand Ave Unit 1E
- 1516 W Grand Ave Unit 3E
- 1516 W Grand Ave
- 1510 W Grand Ave Unit 3E
- 1510 W Grand Ave Unit 2E
- 1510 W Grand Ave Unit 4E
- 1510 W Grand Ave Unit 2W
- 1510 W Grand Ave Unit 4W
- 1510 W Grand Ave Unit 1W
- 1510 W Grand Ave Unit 1E
- 1510 W Grand Ave Unit 3W
- 1510 W Grand Ave
- 1506 W Grand Ave Unit 3W
- 1506 W Grand Ave Unit 2E
