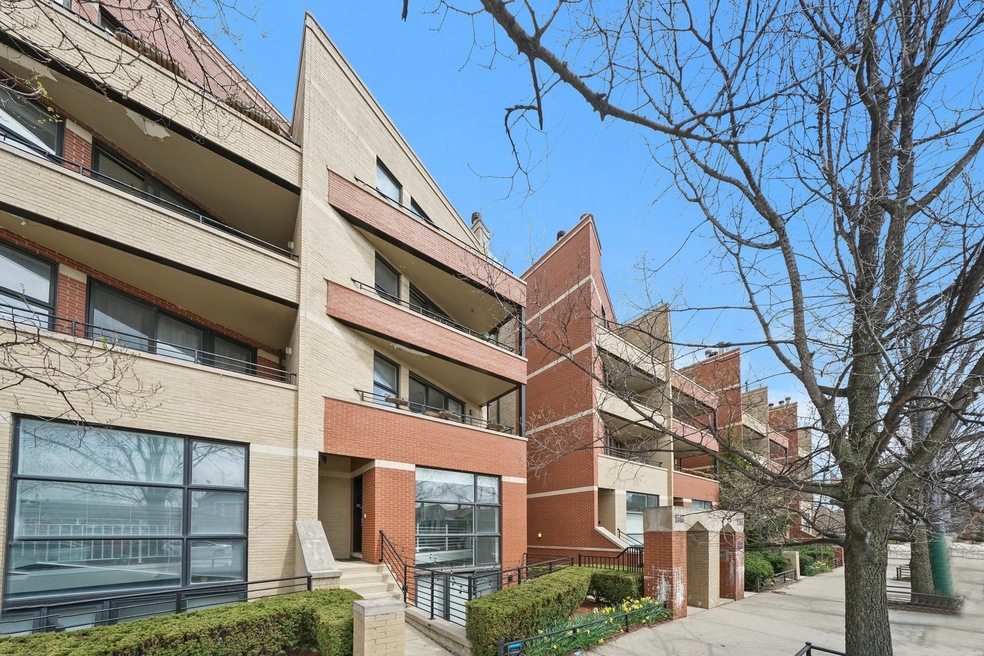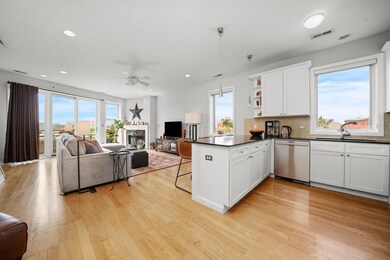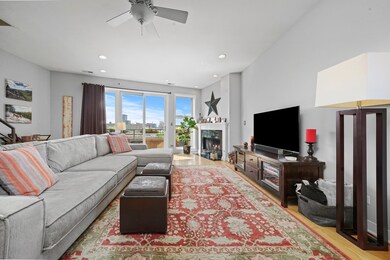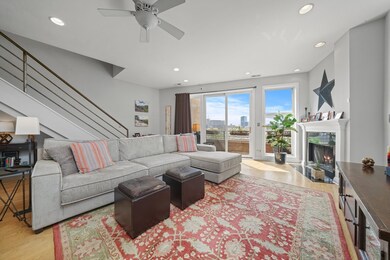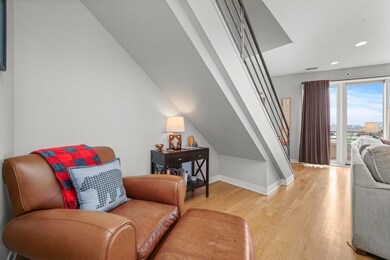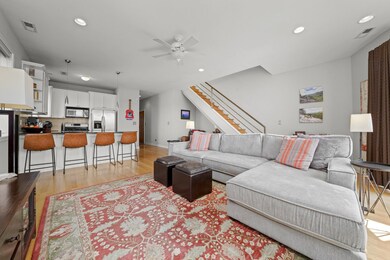
1516 W Grand Ave Unit 4W Chicago, IL 60642
West Town NeighborhoodEstimated Value: $490,000 - $592,000
Highlights
- Penthouse
- Wood Flooring
- Granite Countertops
- Rooftop Deck
- Whirlpool Bathtub
- 2-minute walk to Bickerdike (George) Square Park
About This Home
As of October 2022The Penthouse life is the best life! Huge 2 Bed, 2 Bath Top Floor Penthouse with a private rooftop deck in the heart of West Town! This unit features 2 bedrooms with a huge primary bedroom and spacious on-suite bathroom. There are beautiful oak hardwood floors throughout. The updated kitchen includes stainless steel appliances, granite countertops, refinished white cabinets. Sprawling living room with a granite faced gas fireplace and a plethora of natural light. Tons of outdoor space with 3 decks highlighted by the over 500 sqft private rooftop deck! The private deck was recently refinished with composite wood flooring. The breathtaking unobstructed views of the city skyline can't be beat. The cherry on top is the location! In the heart of West Town nestled between Ukrainian Village and Fulton Market/West Loop. Less than a mile walk to all the best restaurants and nightlife Chicago has to offer. Priced to sell! Come and see it before it's gone!!
Property Details
Home Type
- Condominium
Est. Annual Taxes
- $7,350
Year Built
- Built in 2004
Lot Details
- 6,447
HOA Fees
- $195 Monthly HOA Fees
Parking
- 1 Car Detached Garage
- Garage Door Opener
- Parking Included in Price
Home Design
- Penthouse
Interior Spaces
- 1,500 Sq Ft Home
- 4-Story Property
- Gas Log Fireplace
- Blinds
- Living Room with Fireplace
- Combination Dining and Living Room
- Wood Flooring
- Intercom
Kitchen
- Range
- Microwave
- Dishwasher
- Stainless Steel Appliances
- Granite Countertops
- Disposal
Bedrooms and Bathrooms
- 2 Bedrooms
- 2 Potential Bedrooms
- Walk-In Closet
- 2 Full Bathrooms
- Dual Sinks
- Whirlpool Bathtub
- Separate Shower
Laundry
- Laundry Room
- Dryer
- Washer
Outdoor Features
- Balcony
- Rooftop Deck
Utilities
- Forced Air Heating and Cooling System
- Heating System Uses Natural Gas
- Lake Michigan Water
Listing and Financial Details
- Homeowner Tax Exemptions
Community Details
Overview
- Association fees include water, insurance, exterior maintenance, lawn care, scavenger, snow removal
- 8 Units
- Upon Request Association
Amenities
- Community Storage Space
Recreation
- Bike Trail
Pet Policy
- Dogs and Cats Allowed
Ownership History
Purchase Details
Home Financials for this Owner
Home Financials are based on the most recent Mortgage that was taken out on this home.Purchase Details
Home Financials for this Owner
Home Financials are based on the most recent Mortgage that was taken out on this home.Purchase Details
Home Financials for this Owner
Home Financials are based on the most recent Mortgage that was taken out on this home.Purchase Details
Home Financials for this Owner
Home Financials are based on the most recent Mortgage that was taken out on this home.Purchase Details
Home Financials for this Owner
Home Financials are based on the most recent Mortgage that was taken out on this home.Similar Homes in Chicago, IL
Home Values in the Area
Average Home Value in this Area
Purchase History
| Date | Buyer | Sale Price | Title Company |
|---|---|---|---|
| Wilson Robert | $485,000 | None Listed On Document | |
| Munley Patrick A | $385,000 | Heritage Title Company | |
| Mcneilly Stella | -- | Lakeshore Title Agency | |
| Shon Stella | $402,500 | Ticor Title Insurance Co | |
| Sears John | $340,000 | Chicago Title Insurance Comp |
Mortgage History
| Date | Status | Borrower | Loan Amount |
|---|---|---|---|
| Open | Wilson Robert | $285,000 | |
| Previous Owner | Munley Patrick A | $320,000 | |
| Previous Owner | Mcneilly Stella | $352,963 | |
| Previous Owner | Shon Stella | $364,000 | |
| Previous Owner | Shon Stella | $361,890 | |
| Previous Owner | Sears John | $26,480 | |
| Previous Owner | Sears John | $340,000 | |
| Previous Owner | Sears John P | $310,500 | |
| Previous Owner | Sears John | $306,000 |
Property History
| Date | Event | Price | Change | Sq Ft Price |
|---|---|---|---|---|
| 10/19/2022 10/19/22 | Sold | $485,000 | -0.8% | $323 / Sq Ft |
| 09/28/2022 09/28/22 | Pending | -- | -- | -- |
| 08/25/2022 08/25/22 | Price Changed | $489,000 | -2.0% | $326 / Sq Ft |
| 07/29/2022 07/29/22 | For Sale | $499,000 | 0.0% | $333 / Sq Ft |
| 11/06/2021 11/06/21 | Rented | -- | -- | -- |
| 10/16/2021 10/16/21 | Under Contract | -- | -- | -- |
| 09/23/2021 09/23/21 | For Rent | $2,850 | -3.4% | -- |
| 11/01/2019 11/01/19 | Rented | $2,950 | 0.0% | -- |
| 08/30/2019 08/30/19 | Under Contract | -- | -- | -- |
| 08/14/2019 08/14/19 | For Rent | $2,950 | 0.0% | -- |
| 02/27/2015 02/27/15 | Sold | $385,000 | +1.3% | $264 / Sq Ft |
| 01/06/2015 01/06/15 | Pending | -- | -- | -- |
| 01/06/2015 01/06/15 | For Sale | $380,000 | -- | $260 / Sq Ft |
Tax History Compared to Growth
Tax History
| Year | Tax Paid | Tax Assessment Tax Assessment Total Assessment is a certain percentage of the fair market value that is determined by local assessors to be the total taxable value of land and additions on the property. | Land | Improvement |
|---|---|---|---|---|
| 2024 | $7,307 | $47,312 | $5,883 | $41,429 |
| 2023 | $7,307 | $38,947 | $2,685 | $36,262 |
| 2022 | $7,307 | $38,947 | $2,685 | $36,262 |
| 2021 | $7,162 | $38,945 | $2,684 | $36,261 |
| 2020 | $7,350 | $36,097 | $2,684 | $33,413 |
| 2019 | $7,298 | $39,753 | $2,684 | $37,069 |
| 2018 | $7,174 | $39,753 | $2,684 | $37,069 |
| 2017 | $7,708 | $39,182 | $2,369 | $36,813 |
| 2016 | $7,348 | $39,182 | $2,369 | $36,813 |
| 2015 | $6,699 | $39,182 | $2,369 | $36,813 |
| 2014 | $5,662 | $33,083 | $2,013 | $31,070 |
| 2013 | $5,539 | $33,083 | $2,013 | $31,070 |
Agents Affiliated with this Home
-
Kirk Giannola
K
Seller's Agent in 2022
Kirk Giannola
Compass
(773) 482-1917
5 in this area
38 Total Sales
-
Tim Lorimer

Seller Co-Listing Agent in 2022
Tim Lorimer
Compass
(630) 546-0254
11 in this area
283 Total Sales
-
Eugene Fu

Buyer's Agent in 2022
Eugene Fu
@ Properties
(312) 804-3738
15 in this area
368 Total Sales
-
John Nannini

Seller's Agent in 2021
John Nannini
Rexson Realty
41 Total Sales
-
Lauren Mitrick Wood

Buyer's Agent in 2021
Lauren Mitrick Wood
Compass
(312) 448-4069
14 in this area
608 Total Sales
-

Seller's Agent in 2019
Geno Petro
Gene D Petro
Map
Source: Midwest Real Estate Data (MRED)
MLS Number: 11477611
APN: 17-08-121-043-1008
- 1500 W Grand Ave Unit 3E
- 522 N Armour St
- 524 N Ashland Ave
- 530 N Ashland Ave
- 1445 W Grand Ave Unit 3E
- 1507 W Erie St
- 1460 W Ohio St Unit 3R
- 1622 W Ontario St Unit 1E
- 456 N Paulina St
- 458 N Paulina St
- 1632 W Erie St Unit 3
- 529 N Hermitage Ave Unit 2S
- 614 N Paulina St
- 1512 W Huron St Unit 1
- 700 N Ashland Ave
- 515 N Noble St Unit 311
- 1460 W Huron St
- 1511 W Superior St
- 1636 W Huron St
- 1729 W Erie St Unit 1N
- 1516 W Grand Ave Unit 4W
- 1516 W Grand Ave Unit 1W
- 1516 W Grand Ave Unit 2E
- 1516 W Grand Ave Unit 3W
- 1516 W Grand Ave Unit 2W
- 1516 W Grand Ave Unit 4E
- 1516 W Grand Ave Unit 1E
- 1516 W Grand Ave Unit 3E
- 1516 W Grand Ave
- 1510 W Grand Ave Unit 3E
- 1510 W Grand Ave Unit 2E
- 1510 W Grand Ave Unit 4E
- 1510 W Grand Ave Unit 2W
- 1510 W Grand Ave Unit 4W
- 1510 W Grand Ave Unit 1W
- 1510 W Grand Ave Unit 1E
- 1510 W Grand Ave Unit 3W
- 1510 W Grand Ave
- 1506 W Grand Ave Unit 3W
- 1506 W Grand Ave Unit 2E
