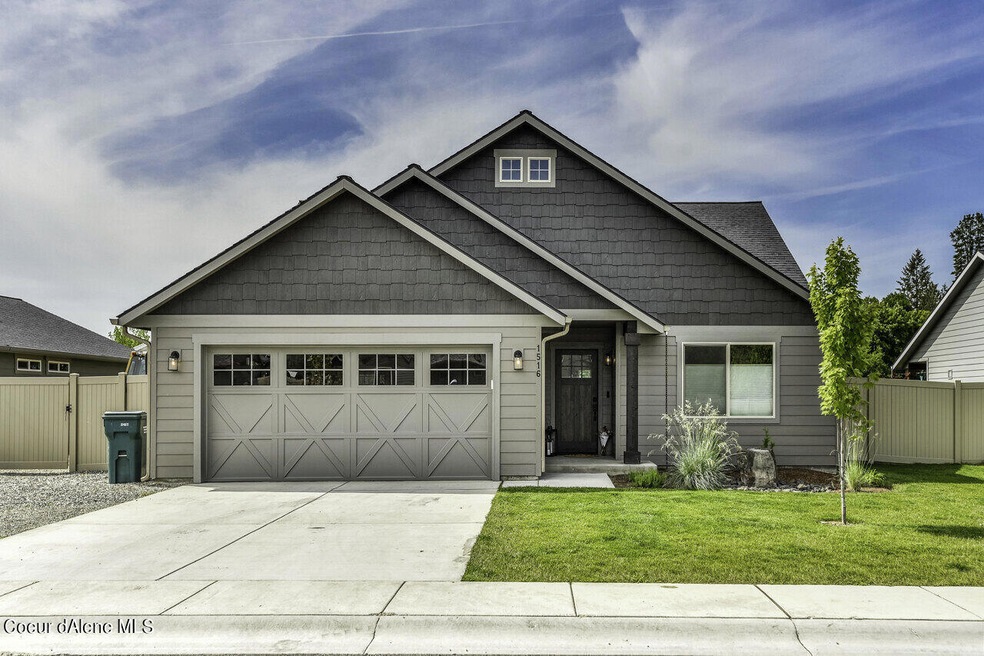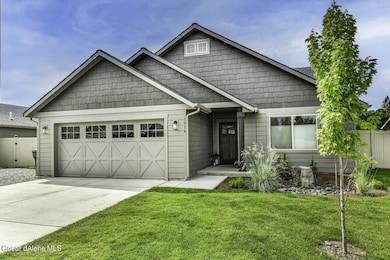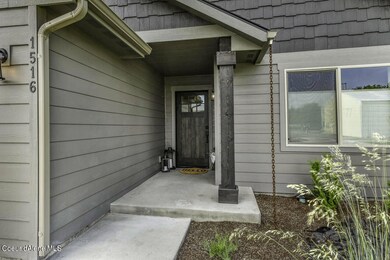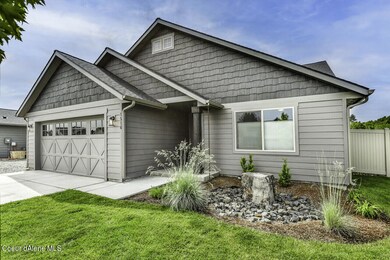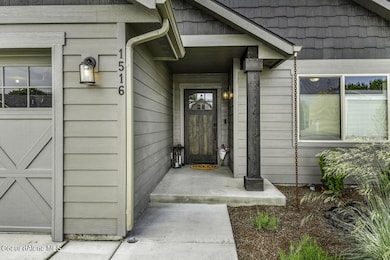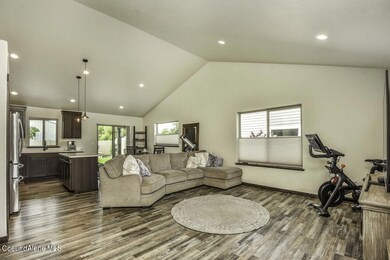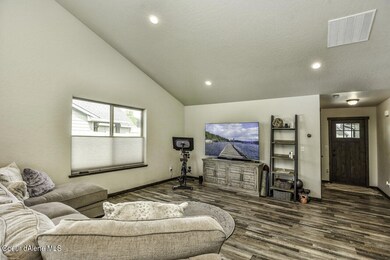
1516 W Tug Boat Rd Hayden, ID 83835
Estimated Value: $512,000 - $591,000
Highlights
- Mountain View
- Lawn
- Attached Garage
- Canfield Middle School Rated A-
- Covered patio or porch
- Breakfast Bar
About This Home
As of September 2022Check out this 3 bed 2 bath home that was built in 2020! There are a lot of new upgrades in this home: upgraded stainless steel appliances, a smart AC system, soft-close cabinetry, quartz countertops, pendant lights at kitchen island, and brushed nickel fixtures. This home is fully landscaped, which accentuates the beauty of the home, and is fully fenced. This one level living is close to everything on a quiet street. This home also has a covered patio and a covered porch. so you're able to enjoy the beauty North Idaho has to offer all year round.
Last Agent to Sell the Property
Z Jones and Associates License #DB43104 Listed on: 06/24/2022
Home Details
Home Type
- Single Family
Est. Annual Taxes
- $1,514
Year Built
- Built in 2020
Lot Details
- 9,583 Sq Ft Lot
- Open Space
- Southern Exposure
- Property is Fully Fenced
- Landscaped
- Level Lot
- Open Lot
- Lawn
- Property is zoned Res/MultiFamily, Res/MultiFamily
HOA Fees
- $21 Monthly HOA Fees
Parking
- Attached Garage
Property Views
- Mountain
- Territorial
Home Design
- Concrete Foundation
- Frame Construction
- Shingle Roof
- Composition Roof
Interior Spaces
- 1,487 Sq Ft Home
- 1-Story Property
- Crawl Space
- Smart Thermostat
- Washer and Electric Dryer Hookup
Kitchen
- Breakfast Bar
- Gas Oven or Range
- Microwave
- Dishwasher
- Kitchen Island
- Disposal
Flooring
- Carpet
- Laminate
Bedrooms and Bathrooms
- 3 Bedrooms | 2 Main Level Bedrooms
- 2 Bathrooms
Outdoor Features
- Covered patio or porch
- Exterior Lighting
- Rain Gutters
Utilities
- Forced Air Heating and Cooling System
- Heating System Uses Natural Gas
- Heat Pump System
- Furnace
- Gas Available
- Gas Water Heater
- High Speed Internet
- Internet Available
- Satellite Dish
Listing and Financial Details
- Assessor Parcel Number HL441001003A
Ownership History
Purchase Details
Similar Homes in Hayden, ID
Home Values in the Area
Average Home Value in this Area
Purchase History
| Date | Buyer | Sale Price | Title Company |
|---|---|---|---|
| Marjorie E Morris Revocable Trust | -- | None Listed On Document |
Property History
| Date | Event | Price | Change | Sq Ft Price |
|---|---|---|---|---|
| 09/23/2022 09/23/22 | Sold | -- | -- | -- |
| 06/30/2022 06/30/22 | Pending | -- | -- | -- |
| 06/24/2022 06/24/22 | For Sale | $600,000 | -- | $403 / Sq Ft |
Tax History Compared to Growth
Tax History
| Year | Tax Paid | Tax Assessment Tax Assessment Total Assessment is a certain percentage of the fair market value that is determined by local assessors to be the total taxable value of land and additions on the property. | Land | Improvement |
|---|---|---|---|---|
| 2024 | $1,481 | $471,500 | $180,000 | $291,500 |
| 2023 | $1,481 | $486,075 | $180,000 | $306,075 |
| 2022 | $1,817 | $536,400 | $200,000 | $336,400 |
| 2021 | $1,514 | $333,473 | $125,000 | $208,473 |
| 2020 | $0 | $195,263 | $0 | $195,263 |
Agents Affiliated with this Home
-
Zack Jones

Seller's Agent in 2022
Zack Jones
Z Jones and Associates
(208) 818-4528
52 Total Sales
-
Evi Golub
E
Buyer's Agent in 2022
Evi Golub
NextHome 365 Realty
(509) 720-3817
11 Total Sales
Map
Source: Coeur d'Alene Multiple Listing Service
MLS Number: 22-6061
APN: HL441001003A
- Lot 6 Blk 1 Tamarindo Ln
- Lot 1 Blk 1 Tamarindo Ln
- Lot 5 Blk 1 Tamarindo Ln
- Lot 7 Blk 1 Tamarindo Ln
- Lot 2 Blk 1 Tamarindo Ln
- Lot 3 Blk 1 Tamarindo Ln
- 1225 W Orchard Ave
- 1222 Tamarindo
- 1751 Hayden
- 9256 Gettys
- 1147 W Orchard Ave
- 9147 N Entiate Dr
- 9791 N Eileen Ct
- 1237 W Orchard Ave
- 1255 W Orchard Ave
- 9105 N Prescott Dr
- 1986 W Bounty Loop
- 1988 Bounty Loop
- 2114 Bounty Loop
- 1385 W Woodlawn Dr
- 1516 W Tug Boat Rd
- 1496 W Tug Boat Rd
- 1534 Tug Boat
- 1552 W Tug Boat Rd
- 1478 W Tug Boat Rd
- 1511 W Tug Boat Rd
- 1487 W Tug Boat Rd
- 9390 N Ramsey Rd
- 1456 W Tug Boat Rd
- 9380 N Ramsey Rd
- 1467 W Tug Boat Rd
- 1440 Tug Boat
- 9420 N Ramsey Rd
- 1443 W Tug Boat Rd
- 1416 W Tug Boat Rd
- 1417 W Tug Boat Rd
- 9290 N Ramsey Rd
- 1618 W Marigold Ct
- 1295 W Tamarindo Ln
- 1632 W Marigold Ct
