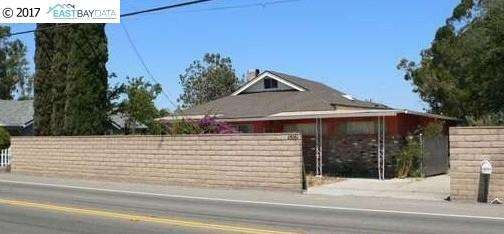
15161 Byron Hwy Byron, CA 94514
East Contra Costa NeighborhoodEstimated Value: $629,000 - $786,362
Highlights
- In Ground Pool
- 0.9 Acre Lot
- No HOA
- Discovery Bay Elementary School Rated A-
- Wood Flooring
- 2 Car Attached Garage
About This Home
As of April 2017Almost one full acre of space here. Perfect for Owner that requires room for vehicles and/or storage. 9/10th of an acre with outbuildings for storage. Large trees provide shade, raised bed garden area. Find your private place here in Byron.
Last Listed By
Paul Kelly
Jdk & Associates Realty, Inc. License #01205211 Listed on: 02/15/2017
Home Details
Home Type
- Single Family
Est. Annual Taxes
- $4,970
Year Built
- Built in 1940
Lot Details
- 0.9 Acre Lot
- Fenced
- Back and Front Yard
Parking
- 2 Car Attached Garage
Home Design
- Shingle Roof
- Stucco
Interior Spaces
- 1-Story Property
- Family Room with Fireplace
- Washer and Dryer Hookup
Kitchen
- Free-Standing Range
- Dishwasher
- Laminate Countertops
Flooring
- Wood
- Carpet
- Laminate
Bedrooms and Bathrooms
- 3 Bedrooms
- 1 Full Bathroom
Pool
- In Ground Pool
Utilities
- Forced Air Heating and Cooling System
- Well
Community Details
- No Home Owners Association
- Delta Association
- Byron Subdivision
Listing and Financial Details
- Assessor Parcel Number 0021400023
Ownership History
Purchase Details
Home Financials for this Owner
Home Financials are based on the most recent Mortgage that was taken out on this home.Purchase Details
Home Financials for this Owner
Home Financials are based on the most recent Mortgage that was taken out on this home.Purchase Details
Similar Homes in the area
Home Values in the Area
Average Home Value in this Area
Purchase History
| Date | Buyer | Sale Price | Title Company |
|---|---|---|---|
| Campanella Michael | $400,000 | Chicago Title Company | |
| Shrader Jack L | -- | North American Title Company | |
| Schulz Margaret L | -- | -- |
Mortgage History
| Date | Status | Borrower | Loan Amount |
|---|---|---|---|
| Open | Campanella Michael | $207,798 | |
| Previous Owner | Shrader Jack L | $151,000 |
Property History
| Date | Event | Price | Change | Sq Ft Price |
|---|---|---|---|---|
| 02/04/2025 02/04/25 | Off Market | $400,000 | -- | -- |
| 04/07/2017 04/07/17 | Sold | $400,000 | -5.9% | $300 / Sq Ft |
| 03/01/2017 03/01/17 | Pending | -- | -- | -- |
| 02/16/2017 02/16/17 | For Sale | $425,000 | -- | $319 / Sq Ft |
Tax History Compared to Growth
Tax History
| Year | Tax Paid | Tax Assessment Tax Assessment Total Assessment is a certain percentage of the fair market value that is determined by local assessors to be the total taxable value of land and additions on the property. | Land | Improvement |
|---|---|---|---|---|
| 2024 | $4,970 | $455,126 | $227,563 | $227,563 |
| 2023 | $4,970 | $446,202 | $223,101 | $223,101 |
| 2022 | $5,940 | $437,454 | $218,727 | $218,727 |
| 2021 | $5,822 | $428,878 | $214,439 | $214,439 |
| 2019 | $5,777 | $416,160 | $208,080 | $208,080 |
| 2018 | $5,611 | $408,000 | $204,000 | $204,000 |
| 2017 | $2,382 | $110,949 | $83,215 | $27,734 |
| 2016 | $2,323 | $108,775 | $81,584 | $27,191 |
| 2015 | $2,317 | $107,142 | $80,359 | $26,783 |
| 2014 | $2,299 | $105,044 | $78,785 | $26,259 |
Agents Affiliated with this Home
-

Seller's Agent in 2017
Paul Kelly
Jdk & Associates Realty, Inc.
(925) 437-5831
-
Melissa Almgren

Buyer's Agent in 2017
Melissa Almgren
Christie's Int'l RE Sereno
(925) 683-7709
10 Total Sales
Map
Source: bridgeMLS
MLS Number: 40770429
APN: 002-140-002-3
- 3252 Camino Diablo
- 3474 Camino Diablo
- 14983 Byron Hwy
- 15447 Byron Hwy
- 3301 Hosie Ave
- 2912 Camino Diablo
- 470 Coletas Way
- 0000 Camino Diablo
- 3600 Byer Rd
- 3955 Rancho Diablo Rd
- 14530 Byron Hwy Unit 38
- 4985 Bixler Rd
- 0 Byron Hwy Unit 41082811
- 14051 State Highway 4
- 4033 Nautical Ct
- 3645 Yacht Dr
- 3713 Yacht Dr
- 2566 Foghorn Way
- 12891 Byron Hwy
- 15001 Highway 4
- 15161 Byron Hwy
- 15147 Byron Hwy
- 15175 Byron Hwy
- 15189 Bryon Highway #D
- 15125 Byron Hwy
- 15189 Byron Hwy
- 15103 Byron Hwy Unit 5
- 15103 Byron Hwy
- 15089 Byron Hwy Unit B
- 15089 Byron Hwy
- 3312 Camino Diablo
- 3340 Camino Diablo
- 3288 Camino Diablo
- 3420 Camino Diablo
- 15057 Byron Hwy
- 23312 Santa Clara St
- 15045 Byron Hwy
- 3238 Camino Diablo
- 3337 Camino Diablo
- 3325 Camino Diablo Rd
