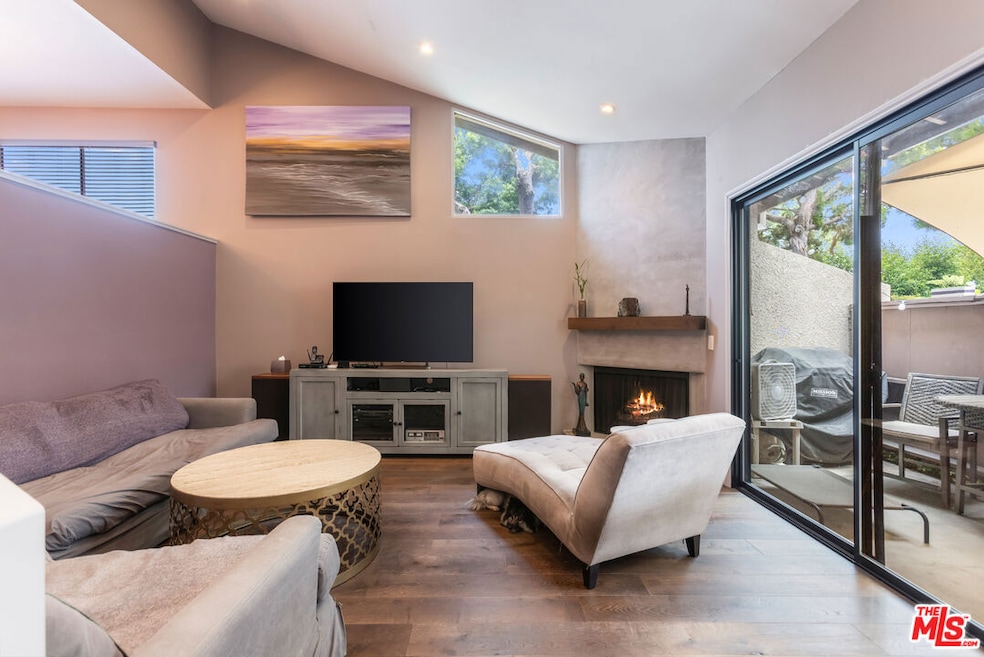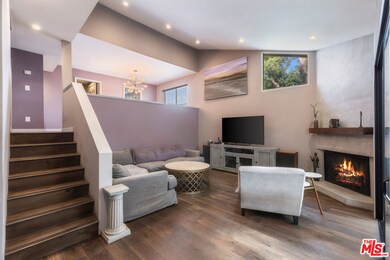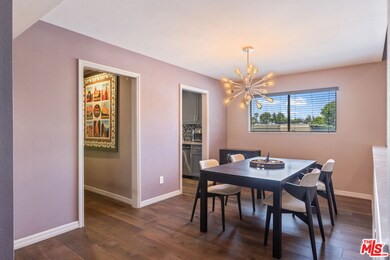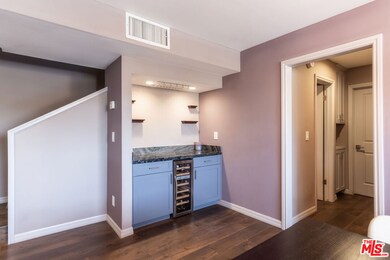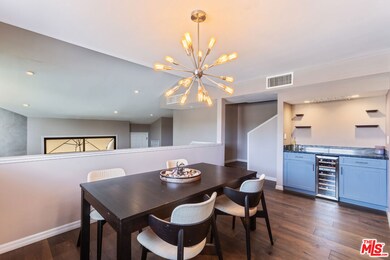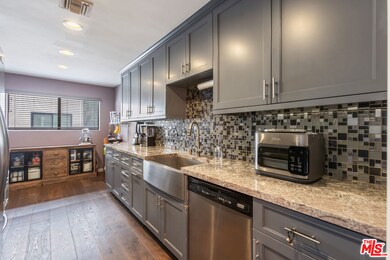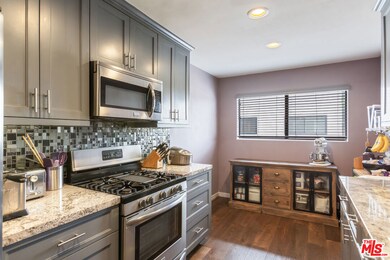15161 Magnolia Blvd Unit F Sherman Oaks, CA 91403
Estimated payment $5,853/month
Highlights
- In Ground Pool
- 3.77 Acre Lot
- Living Room with Fireplace
- Kester Avenue Elementary School Rated A-
- View of Hills
- Traditional Architecture
About This Home
Discover this stunningly refreshed 3-bedroom, 3-bath end-unit townhome offering 1,666 sq ft of bright, contemporary living in one of Sherman Oaks' most desirable communities. Every detail has been thoughtfully updatedfrom the sleek, remodeled kitchen to the stylishly appointed bathroomscreating a perfect blend of comfort and sophistication.The open-concept living and dining areas connect effortlessly to a private patio, ideal for morning coffee or weekend relaxation. Upstairs, spacious bedrooms provide comfort and flexibility, while an attached 2-car garage and ample storage add everyday convenience.Nestled in a resort-inspired community with multiple pools, tennis courts, and lush pathways, this turnkey residence delivers the perfect balance of lifestyle and location. Move right in and start living the Sherman Oaks dream.
Townhouse Details
Home Type
- Townhome
Est. Annual Taxes
- $8,704
Year Built
- Built in 1976
HOA Fees
- $600 Monthly HOA Fees
Parking
- 2 Car Attached Garage
Property Views
- Hills
- Park or Greenbelt
Home Design
- Traditional Architecture
- Entry on the 1st floor
Interior Spaces
- 1,666 Sq Ft Home
- 3-Story Property
- Living Room with Fireplace
- Dining Room
- Home Office
- Engineered Wood Flooring
- Laundry in Garage
Kitchen
- Breakfast Area or Nook
- Oven or Range
- Microwave
- Dishwasher
- Disposal
Bedrooms and Bathrooms
- 3 Bedrooms
- Walk-In Closet
- 3 Full Bathrooms
Pool
- In Ground Pool
- Spa
Outdoor Features
- Covered Patio or Porch
Utilities
- Air Conditioning
- Central Heating
Listing and Financial Details
- Assessor Parcel Number 2250-022-052
Community Details
Overview
- 125 Units
- Association Phone (818) 587-9500
Recreation
- Tennis Courts
- Pickleball Courts
- Community Pool
- Community Spa
- Park
Pet Policy
- Call for details about the types of pets allowed
Security
- Security Service
Map
Home Values in the Area
Average Home Value in this Area
Tax History
| Year | Tax Paid | Tax Assessment Tax Assessment Total Assessment is a certain percentage of the fair market value that is determined by local assessors to be the total taxable value of land and additions on the property. | Land | Improvement |
|---|---|---|---|---|
| 2025 | $8,704 | $718,520 | $503,075 | $215,445 |
| 2024 | $8,704 | $704,432 | $493,211 | $211,221 |
| 2023 | $8,536 | $690,621 | $483,541 | $207,080 |
| 2022 | $8,138 | $677,080 | $474,060 | $203,020 |
| 2021 | $7,241 | $596,220 | $412,721 | $183,499 |
| 2020 | $7,313 | $590,108 | $408,490 | $181,618 |
| 2019 | $7,024 | $578,538 | $400,481 | $178,057 |
| 2018 | $6,968 | $567,195 | $392,629 | $174,566 |
| 2016 | $6,653 | $545,173 | $377,384 | $167,789 |
| 2015 | $5,889 | $481,000 | $334,000 | $147,000 |
| 2014 | $6,027 | $481,000 | $334,000 | $147,000 |
Property History
| Date | Event | Price | List to Sale | Price per Sq Ft |
|---|---|---|---|---|
| 11/14/2025 11/14/25 | For Sale | $859,000 | -- | $516 / Sq Ft |
Purchase History
| Date | Type | Sale Price | Title Company |
|---|---|---|---|
| Gift Deed | -- | None Available | |
| Interfamily Deed Transfer | -- | None Available | |
| Interfamily Deed Transfer | -- | None Available | |
| Interfamily Deed Transfer | -- | Fidelity National Title Co | |
| Grant Deed | $463,000 | Fidelity National Title | |
| Grant Deed | $380,000 | Orange Coast Title Company | |
| Interfamily Deed Transfer | -- | -- | |
| Individual Deed | $219,000 | American Title Co | |
| Gift Deed | -- | -- |
Mortgage History
| Date | Status | Loan Amount | Loan Type |
|---|---|---|---|
| Previous Owner | $304,000 | Purchase Money Mortgage | |
| Previous Owner | $134,000 | No Value Available |
Source: The MLS
MLS Number: 25619097
APN: 2250-022-052
- 15133 Magnolia Blvd Unit E
- 15137 Magnolia Blvd Unit A
- 15207 Magnolia Blvd Unit 123
- 15215 Magnolia Blvd Unit 102
- 15215 Magnolia Blvd Unit 131
- 5306 Norwich Ave
- 15248 Clark St Unit 104
- 15330 Weddington St
- 15344 Weddington St
- 5425 Halbrent Ave
- 5447 Columbus Ave
- 5115 Kester Ave Unit 14
- 15220 Valleyheart Dr
- 5510 Columbus Ave
- 14857 Hartsook St
- 15123 Killion St
- 5070 Kester Ave
- 14850 Hesby St Unit 102
- 14800 Mccormick St
- 14804 Magnolia Blvd Unit 12
- 15118 Weddington St
- 5212 Noble Ave
- 15222 Magnolia Blvd
- 5308 Sepulveda Blvd Unit 201
- 5308 Sepulveda Blvd Unit 106
- 15024 Magnolia Blvd Unit 105
- 15024 Magnolia Blvd
- 5112 Sepulveda Blvd
- 5400 Columbus Ave
- 5332 Norwich Ave
- 5307 Sepulveda Blvd Unit 316
- 5307 Sepulveda Blvd Unit 319
- 5307 Sepulveda Blvd
- 5104 Sepulveda Blvd
- 15328 Weddington St
- 5345 Sepulveda Blvd
- 15339 Weddington St
- 15357 Magnolia Blvd
- 5412 Sepulveda Blvd
- 5030 Sepulveda Blvd Unit 3
