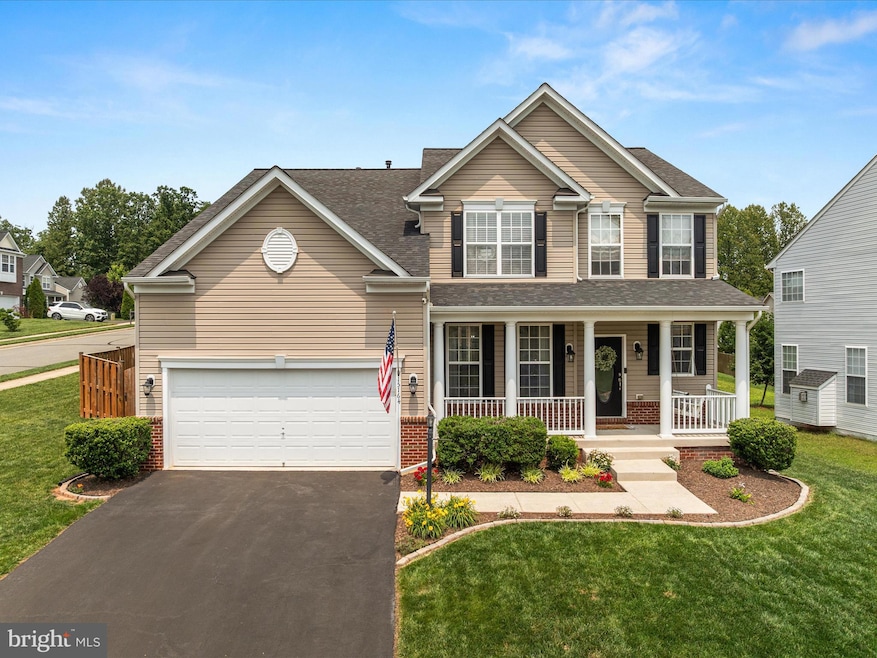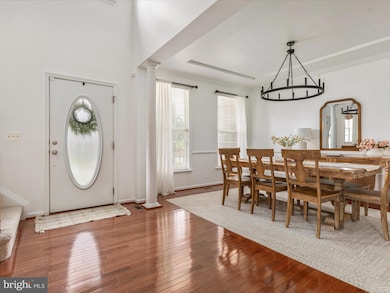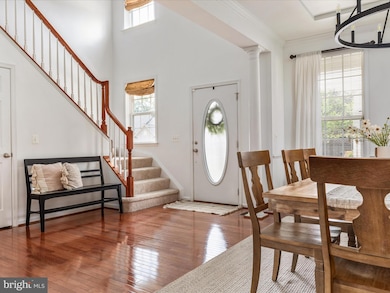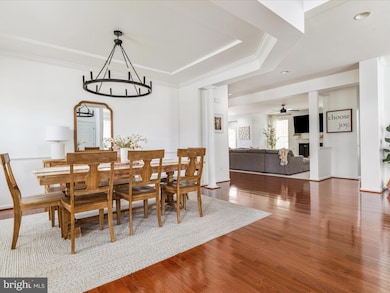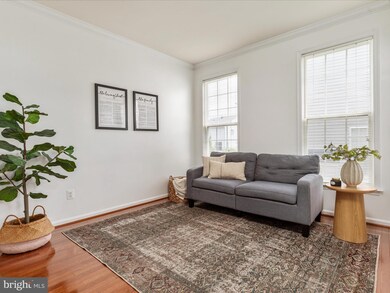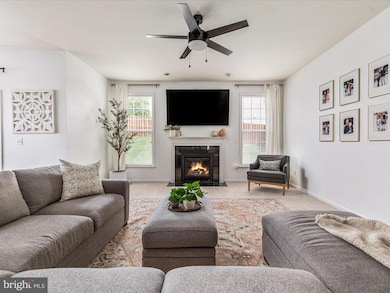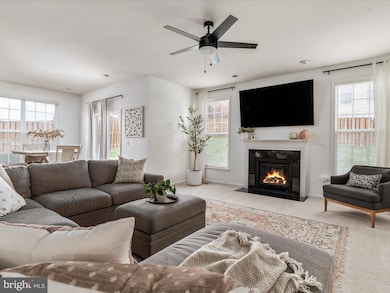
15164 Santander Dr Gainesville, VA 20155
Estimated payment $5,445/month
Highlights
- Home Theater
- Colonial Architecture
- Upgraded Countertops
- Buckland Mills Elementary School Rated A
- Wood Flooring
- Community Pool
About This Home
Welcome to this beautifully maintained home that welcomes you in with a spacious front porch and cozy swing. Inside, you'll find soaring two story ceilings in the entryway and a well-designed open floor plan with hardwood flooring and brand-new carpet throughout. The open-concept layout flows effortlessly from the dining and living room areas, to the spacious family room, centered around a cozy gas fireplace. The kitchen includes custom-painted cabinetry, granite countertops, a large island, stainless steel appliances, and double ovens—perfect for both everyday living and entertaining. A private study on the main level offers views of the backyard patio. Upstairs, the expansive primary suite features 2 large walk-in closets and a well-appointed bathroom with a soaking tub and separate shower. Two additional bedrooms share a Jack-and-Jill bath, while a third bedroom includes its own en suite bathroom. The finished lower level provides flexible space for a home theater, game room, or gym, along with a den, full bathroom, and ample storage. Outdoors, enjoy the privacy of a fully fenced backyard with a custom stamped concrete patio—ideal for relaxing or entertaining. The neighborhood is surrounded by mature trees and offers a community pool and playground. Conveniently located in the heart of Gainesville, this home is just minutes from I-66, Route 29, shopping, dining, and entertainment options.
Home Details
Home Type
- Single Family
Est. Annual Taxes
- $7,726
Year Built
- Built in 2011
Lot Details
- 7,858 Sq Ft Lot
- Privacy Fence
- Back Yard Fenced
- Board Fence
- Property is zoned R4
HOA Fees
- $92 Monthly HOA Fees
Parking
- 2 Car Attached Garage
- Front Facing Garage
- Garage Door Opener
- Driveway
Home Design
- Colonial Architecture
- Brick Exterior Construction
- Architectural Shingle Roof
- Concrete Perimeter Foundation
Interior Spaces
- Property has 3 Levels
- Bar
- Chair Railings
- Crown Molding
- Ceiling height of 9 feet or more
- Ceiling Fan
- Recessed Lighting
- Fireplace With Glass Doors
- Fireplace Mantel
- Gas Fireplace
- Double Pane Windows
- Insulated Windows
- Window Screens
- Sliding Doors
- Family Room Off Kitchen
- Dining Room
- Home Theater
- Den
Kitchen
- Breakfast Room
- Double Oven
- Gas Oven or Range
- Built-In Microwave
- Ice Maker
- Dishwasher
- Kitchen Island
- Upgraded Countertops
- Disposal
Flooring
- Wood
- Carpet
Bedrooms and Bathrooms
- En-Suite Primary Bedroom
- En-Suite Bathroom
- Walk-In Closet
- Soaking Tub
Laundry
- Laundry on upper level
- Dryer
- Washer
Basement
- Heated Basement
- Basement Fills Entire Space Under The House
- Walk-Up Access
- Interior and Exterior Basement Entry
Outdoor Features
- Patio
- Porch
Schools
- Buckland Mills Elementary School
- Ronald Wilson Regan Middle School
- Battlefield High School
Utilities
- Central Heating and Cooling System
- Natural Gas Water Heater
- Cable TV Available
Listing and Financial Details
- Tax Lot 53
- Assessor Parcel Number 7297-73-2486
Community Details
Overview
- Association fees include pool(s), snow removal, trash
- Hopewell Landing Homeowners Association
- Built by D. R Horton
- Hopewells Landing Subdivision, Piedmont Floorplan
Amenities
- Picnic Area
- Common Area
Recreation
- Community Pool
Map
Home Values in the Area
Average Home Value in this Area
Tax History
| Year | Tax Paid | Tax Assessment Tax Assessment Total Assessment is a certain percentage of the fair market value that is determined by local assessors to be the total taxable value of land and additions on the property. | Land | Improvement |
|---|---|---|---|---|
| 2025 | $7,604 | $858,300 | $241,900 | $616,400 |
| 2024 | $7,604 | $764,600 | $215,200 | $549,400 |
| 2023 | $7,600 | $730,400 | $202,800 | $527,600 |
| 2022 | $7,786 | $703,000 | $188,200 | $514,800 |
| 2021 | $7,123 | $585,700 | $155,100 | $430,600 |
| 2020 | $7,952 | $513,000 | $139,400 | $373,600 |
| 2019 | $7,762 | $500,800 | $126,400 | $374,400 |
| 2018 | $5,739 | $475,300 | $120,300 | $355,000 |
| 2017 | $5,863 | $476,800 | $120,300 | $356,500 |
| 2016 | $5,643 | $466,000 | $117,500 | $348,500 |
| 2015 | $5,632 | $460,400 | $117,500 | $342,900 |
| 2014 | $5,632 | $452,300 | $112,900 | $339,400 |
Property History
| Date | Event | Price | Change | Sq Ft Price |
|---|---|---|---|---|
| 06/26/2025 06/26/25 | For Sale | $860,000 | +60.0% | $207 / Sq Ft |
| 11/15/2019 11/15/19 | Sold | $537,500 | -2.3% | $130 / Sq Ft |
| 10/10/2019 10/10/19 | Pending | -- | -- | -- |
| 09/06/2019 09/06/19 | For Sale | $549,900 | +8.9% | $133 / Sq Ft |
| 04/15/2016 04/15/16 | Sold | $505,000 | -1.5% | $122 / Sq Ft |
| 03/04/2016 03/04/16 | Pending | -- | -- | -- |
| 02/26/2016 02/26/16 | For Sale | $512,900 | -- | $124 / Sq Ft |
Purchase History
| Date | Type | Sale Price | Title Company |
|---|---|---|---|
| Warranty Deed | $537,500 | Mbh Settlement Group Lc | |
| Interfamily Deed Transfer | -- | None Available | |
| Warranty Deed | $505,000 | Highland Title & Escrow | |
| Deed | $439,990 | Premier Title Inc |
Mortgage History
| Date | Status | Loan Amount | Loan Type |
|---|---|---|---|
| Open | $503,200 | New Conventional | |
| Closed | $510,625 | No Value Available | |
| Previous Owner | $500,000 | VA | |
| Previous Owner | $388,000 | Adjustable Rate Mortgage/ARM | |
| Previous Owner | $417,000 | New Conventional |
Similar Homes in the area
Source: Bright MLS
MLS Number: VAPW2097080
APN: 7297-73-2486
- 15152 Santander Dr
- 7604 Jade Dr
- 7436 Pensacola Place
- 7370 Old Carolina Rd
- 7511 Melton Ct
- 14824 Cartagena Dr
- 7722 Yalta Way
- 14804 Cartagena Dr
- 7821 Zeeland Place
- 7386 Sugar Magnolia Loop
- 15466 Thoroughfare Rd
- 10495 Wharfdale Place
- 15617 Althea Ln
- 15009 Onan Ct
- 15017 Lee Hwy
- 7051 Saint Hill Ct
- 14813 Lee Hwy
- 14843 Lee Hwy
- 14809 Lee Hwy
- 7313 Early Marker Ct
- 15190 Santander Dr
- 7502 Melton Ct
- 15601 Althea Ln
- 7289 Prices Cove Place
- 7020 Venus Ct
- 14701 Deming Dr
- 7308 Brunson Cir
- 14700 Ducktan Loop
- 15028 Gaffney Cir
- 7351-7351 Yountville Dr
- 15112 Windy Hollow Cir
- 7121 Little Thames Dr
- 8238 Snead Loop
- 6722 Upland Manor Dr
- 6684 Muir Dr
- 14554 Alsace Ln
- 16013 Haygrath Place
- 15000 Gossom Manor Place
- 16006 Pitner St
- 14460 Clubhouse Rd
