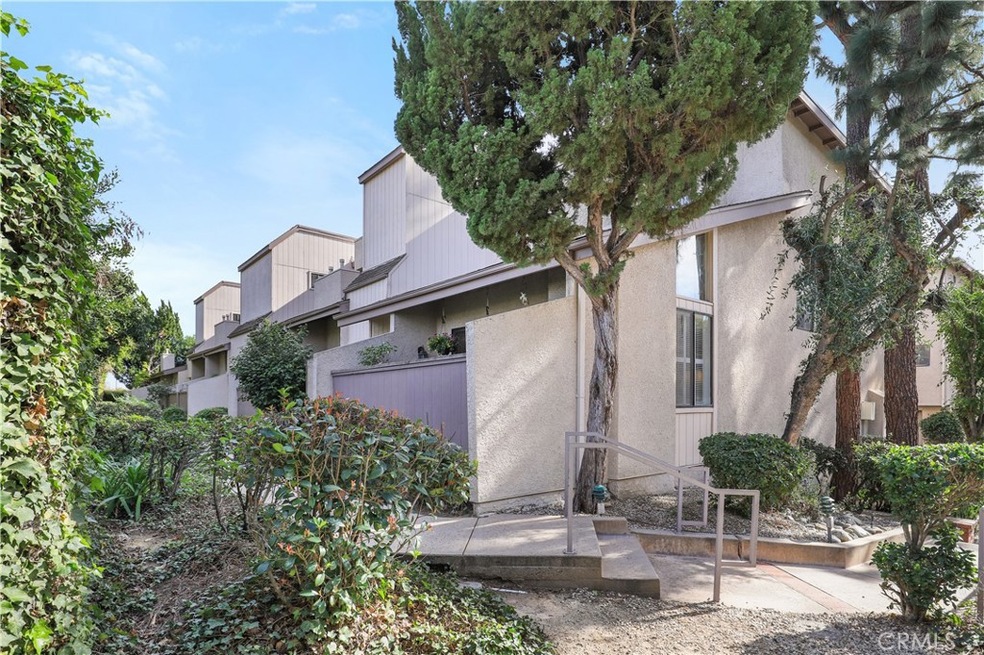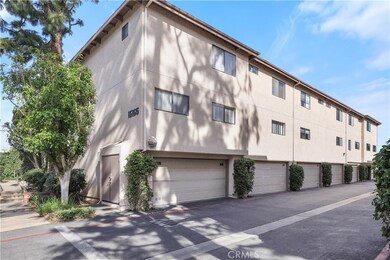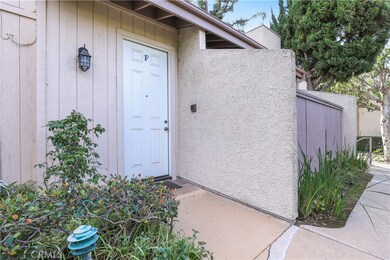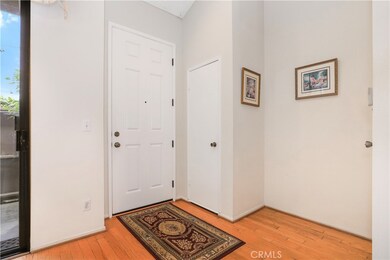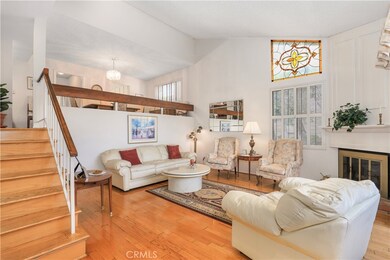
15165 Magnolia Blvd Unit F Sherman Oaks, CA 91403
Highlights
- Filtered Pool
- No Units Above
- Open Floorplan
- Kester Avenue Elementary School Rated A-
- 3.77 Acre Lot
- Dual Staircase
About This Home
As of April 2025Rare, end unit, tri-level townhome in sought after and coveted Oak Pointe. Incredible opportunity and first time on the market in over 40 years. Situated at the end of the community for privacy and seclusion. High ceilings and natural light fill the space and open to the dining area and kitchen above. The entry level features the living area and fireplace with a sliding door to your private patio. The eat in kitchen includes ample counter and cabinet space and opens to both the dining room and family room which could be a potential third bedroom. A 3/4 guest bath rounds out the second floor. The top floor includes a primary suite with dual walk in closets and dual vanities along with a second en-suite bedroom with walk in closet. Attached oversized two car garage with direct access includes laundry and ample space for additional storage. Pet friendly community with park like grounds and resort-style amenities including multiple pools and spas, basketball hoop, tennis courts, and paddle tennis (soon to be pickleball). HOA includes water, trash, basic cable & internet, security patrol, earthquake insurance, exterior maintenance and landscaping, and more! Situated in the heart of Sherman Oaks with convenient access to many popular local shops and restaurants; including The Sherman Oaks Galleria and Fashion Square. Just around the corner from Kester Ave. elementary school. Don't miss this exciting opportunity call Oak Point your new home.
Last Agent to Sell the Property
John Underwood
Redfin Corporation License #01437695 Listed on: 02/01/2024

Townhouse Details
Home Type
- Townhome
Est. Annual Taxes
- $4,145
Year Built
- Built in 1976
Lot Details
- No Units Above
- End Unit
- No Units Located Below
- 1 Common Wall
- Wood Fence
HOA Fees
- $475 Monthly HOA Fees
Parking
- 2 Car Direct Access Garage
- Parking Available
- Rear-Facing Garage
- Single Garage Door
- Guest Parking
Property Views
- Mountain
- Neighborhood
Home Design
- Split Level Home
- Composition Roof
- Copper Plumbing
Interior Spaces
- 1,666 Sq Ft Home
- 3-Story Property
- Open Floorplan
- Partially Furnished
- Dual Staircase
- Stair Climber
- Cathedral Ceiling
- Ceiling Fan
- Recessed Lighting
- Decorative Fireplace
- Gas Fireplace
- Family Room Off Kitchen
- Living Room with Fireplace
- Dining Room
- Den
- Storage
Kitchen
- Open to Family Room
- Eat-In Kitchen
- Gas Oven
- Built-In Range
- Microwave
- Ice Maker
- Dishwasher
- Corian Countertops
- Pots and Pans Drawers
- Disposal
Flooring
- Wood
- Carpet
- Vinyl
Bedrooms and Bathrooms
- 3 Bedrooms | 1 Main Level Bedroom
- All Upper Level Bedrooms
- Converted Bedroom
- Walk-In Closet
- Makeup or Vanity Space
- Dual Vanity Sinks in Primary Bathroom
- Private Water Closet
- Walk-in Shower
- Exhaust Fan In Bathroom
- Linen Closet In Bathroom
Laundry
- Laundry Room
- Laundry in Garage
- Gas And Electric Dryer Hookup
Home Security
- Intercom
- Alarm System
- Pest Guard System
Pool
- Filtered Pool
- Heated In Ground Pool
- Heated Spa
- In Ground Spa
- Gas Heated Pool
- Fence Around Pool
Outdoor Features
- Exterior Lighting
- Outdoor Grill
- Rain Gutters
Utilities
- Central Heating and Cooling System
- Gas Water Heater
- Cable TV Available
Additional Features
- Accessibility Features
- Suburban Location
Listing and Financial Details
- Earthquake Insurance Required
- Tax Lot 1
- Tax Tract Number 28227
- Assessor Parcel Number 2250022058
Community Details
Overview
- Master Insurance
- 125 Units
- Oak Pointe Association, Phone Number (818) 587-9500
- Wescom HOA
- Maintained Community
- Valley
Recreation
- Tennis Courts
- Sport Court
- Ping Pong Table
- Community Pool
- Community Spa
- Dog Park
- Bike Trail
Pet Policy
- Pets Allowed
- Pet Restriction
Security
- Security Service
- Resident Manager or Management On Site
Ownership History
Purchase Details
Home Financials for this Owner
Home Financials are based on the most recent Mortgage that was taken out on this home.Purchase Details
Home Financials for this Owner
Home Financials are based on the most recent Mortgage that was taken out on this home.Purchase Details
Similar Homes in Sherman Oaks, CA
Home Values in the Area
Average Home Value in this Area
Purchase History
| Date | Type | Sale Price | Title Company |
|---|---|---|---|
| Grant Deed | $840,000 | Orange Coast Title Company | |
| Grant Deed | $810,000 | None Listed On Document | |
| Interfamily Deed Transfer | -- | None Available |
Mortgage History
| Date | Status | Loan Amount | Loan Type |
|---|---|---|---|
| Open | $540,000 | New Conventional | |
| Previous Owner | $766,550 | New Conventional | |
| Previous Owner | $49,852 | Credit Line Revolving | |
| Previous Owner | $50,000 | Credit Line Revolving |
Property History
| Date | Event | Price | Change | Sq Ft Price |
|---|---|---|---|---|
| 04/15/2025 04/15/25 | Sold | $840,000 | +0.6% | $504 / Sq Ft |
| 03/06/2025 03/06/25 | Price Changed | $835,000 | -1.8% | $501 / Sq Ft |
| 01/28/2025 01/28/25 | For Sale | $850,000 | +4.9% | $510 / Sq Ft |
| 02/27/2024 02/27/24 | Sold | $810,000 | +1.3% | $486 / Sq Ft |
| 02/01/2024 02/01/24 | For Sale | $799,900 | -- | $480 / Sq Ft |
Tax History Compared to Growth
Tax History
| Year | Tax Paid | Tax Assessment Tax Assessment Total Assessment is a certain percentage of the fair market value that is determined by local assessors to be the total taxable value of land and additions on the property. | Land | Improvement |
|---|---|---|---|---|
| 2024 | $4,145 | $331,458 | $132,578 | $198,880 |
| 2023 | $4,066 | $324,960 | $129,979 | $194,981 |
| 2022 | $3,878 | $318,589 | $127,431 | $191,158 |
| 2021 | $3,822 | $312,343 | $124,933 | $187,410 |
| 2019 | $3,707 | $303,080 | $121,228 | $181,852 |
| 2018 | $3,654 | $297,138 | $118,851 | $178,287 |
| 2016 | $3,476 | $285,602 | $114,237 | $171,365 |
| 2015 | $3,425 | $281,313 | $112,522 | $168,791 |
| 2014 | $3,441 | $275,803 | $110,318 | $165,485 |
Agents Affiliated with this Home
-
Adriana Gurrola
A
Seller's Agent in 2025
Adriana Gurrola
Real Brokerage Technologies, Inc.
(323) 717-7586
2 in this area
27 Total Sales
-
Pareli Amirkhanian
P
Buyer's Agent in 2025
Pareli Amirkhanian
Real Broker
(818) 669-5263
1 in this area
9 Total Sales
-

Seller's Agent in 2024
John Underwood
Redfin Corporation
(818) 458-8820
Map
Source: California Regional Multiple Listing Service (CRMLS)
MLS Number: BB24021894
APN: 2250-022-058
- 15175 Magnolia Blvd Unit A
- 15129 Otsego St
- 5350 Sepulveda Blvd Unit 15
- 5350 Sepulveda Blvd Unit 4
- 5350 Sepulveda Blvd Unit 10
- 15002 Magnolia Blvd Unit 8
- 15248 Clark St Unit 104
- 5258 Lemona Ave
- 5427 Noble Ave
- 15344 Weddington St Unit 304
- 15344 Weddington St Unit 203
- 5437 Noble Ave
- 5025 Noble Ave
- 5115 Kester Ave Unit 9
- 5510 Columbus Ave
- 15025 Valleyheart Dr
- 14853 Hartsook St Unit 106
- 15123 Killion St
- 15122 Morrison St
- 15206 Burbank Blvd Unit 108
