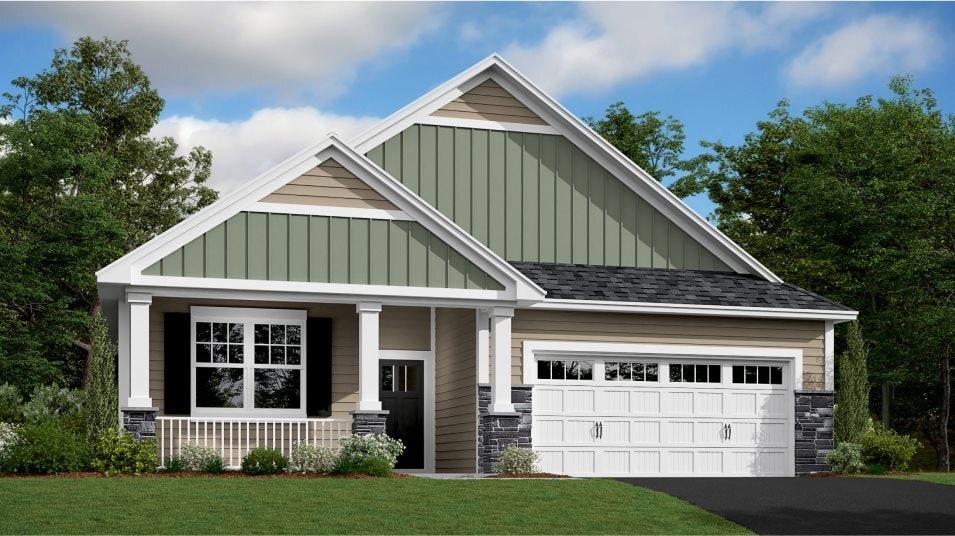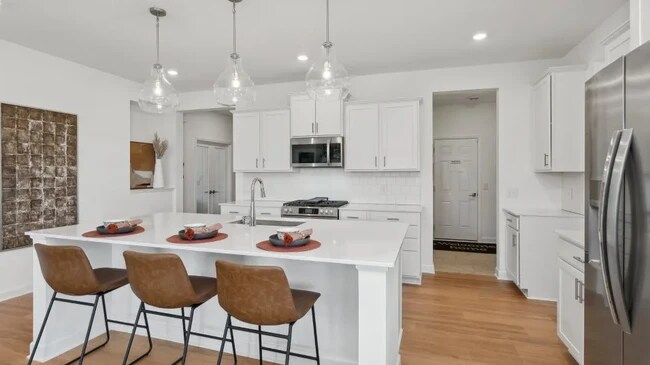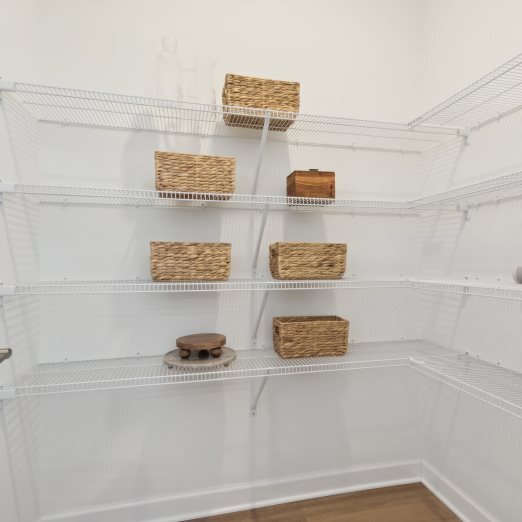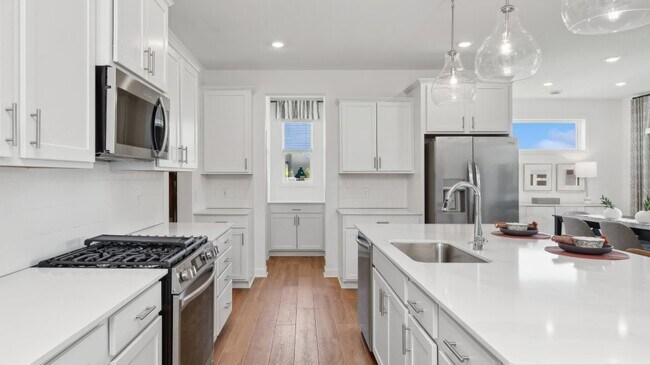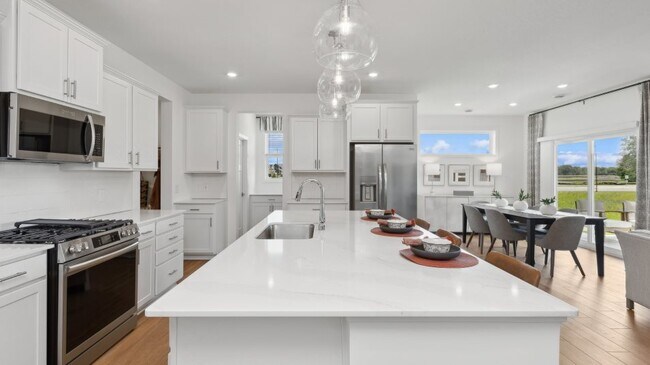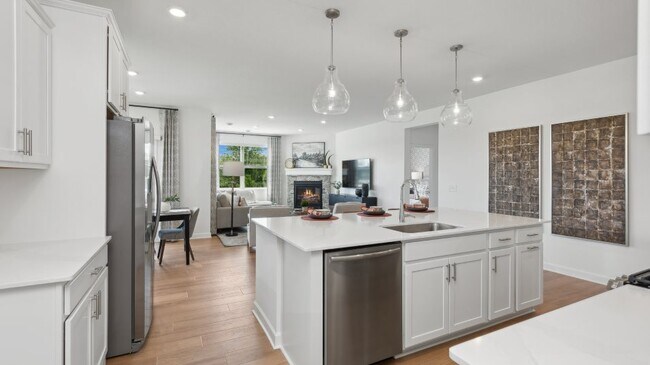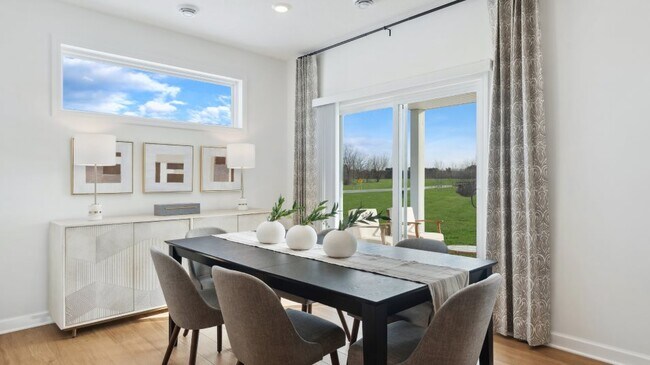
Estimated payment $3,051/month
3
Beds
2
Baths
1,862
Sq Ft
$247
Price per Sq Ft
Highlights
- New Construction
- Pond in Community
- 1-Story Property
- Andover Elementary School Rated A-
- Park
About This Home
This new single-story home showcases a contemporary design with basement options available at select homesites. The main level features an open-plan layout among the Great Room, dining room and kitchen in addition to a mudroom with a walk-in closet. Three bedrooms including the owner’s suite are restful retreats for family members and overnight guests. A covered patio enhances outdoor enjoyment.
Home Details
Home Type
- Single Family
HOA Fees
- $178 Monthly HOA Fees
Parking
- 2 Car Garage
Taxes
Home Design
- New Construction
Interior Spaces
- 1-Story Property
Bedrooms and Bathrooms
- 3 Bedrooms
- 2 Full Bathrooms
Community Details
Overview
- Pond in Community
Recreation
- Park
Map
Other Move In Ready Homes in Fields of Winslow Cove - Lifestyle Villa Collection
About the Builder
Since 1954, Lennar has built over one million new homes for families across America. They build in some of the nation’s most popular cities, and their communities cater to all lifestyles and family dynamics, whether you are a first-time or move-up buyer, multigenerational family, or Active Adult.
Nearby Homes
- 762 151st Ln NW
- Fields of Winslow Cove - Lifestyle Villa Collection
- Fields of Winslow Cove - Discovery Collection
- 722 151st Ln NW
- Fields of Winslow Cove - Heritage Collection
- 15357 Prairie Rd NW
- 0000 153rd Ln NW
- XXX Washington St NE
- 13455 Highway 65 NE
- XXX Quincy St NE
- 2066 151st Ave NW
- 2080 151st Ave NW
- XXX Van Buren St NE
- 4472 166th Ave NW
- 15642 Round Lake Blvd NW
- TBD Gladiola St NW
- Lot 5 Gladiola St NW
- 17205 Lincoln St NE
- 2675 128th Ave NW
- 17984 Taconite St NE
