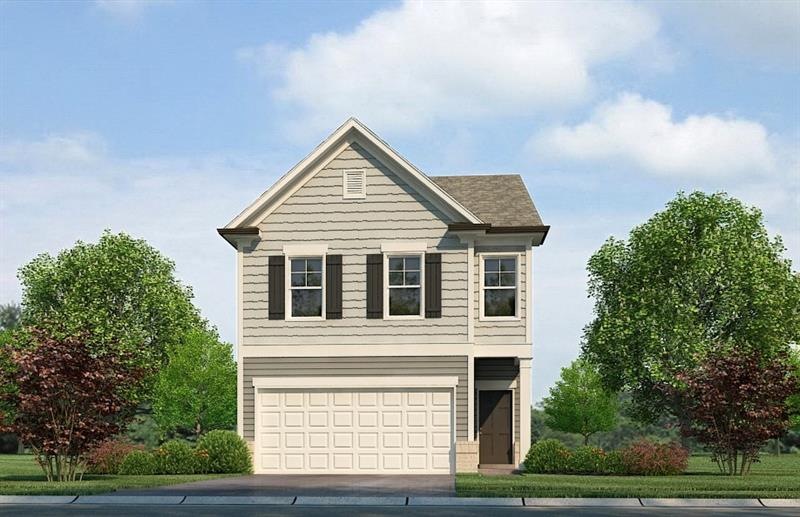
$260,000
- 3 Beds
- 2 Baths
- 1,776 Sq Ft
- 484 Aberdeen Dr
- Stone Mountain, GA
A spacious 3 bedroom, 2 bathroom multi-split level located in the peaceful Heathcliff subdivision of Stone Mountain. This home offers approximately 1800 square feet of living space and its situated on over an acre of land, providing rate combination of privacy and convenience. Home features include family room, stainless steel refrigerator and washer and dryer that remain in the home and a
Valencia Baptiste EXP Realty, LLC.
