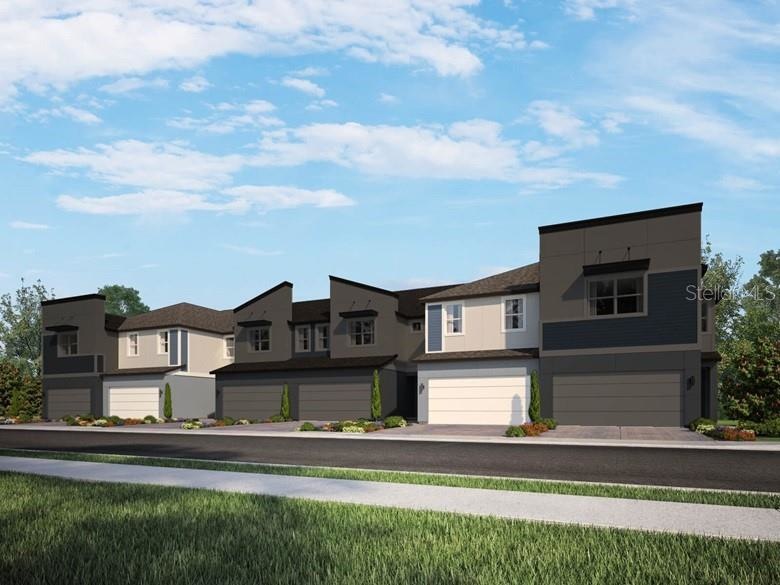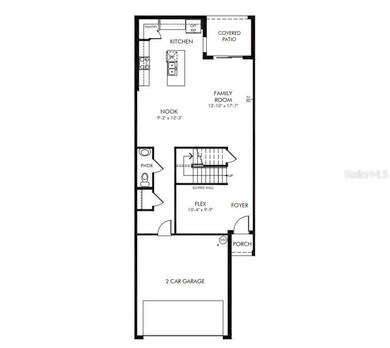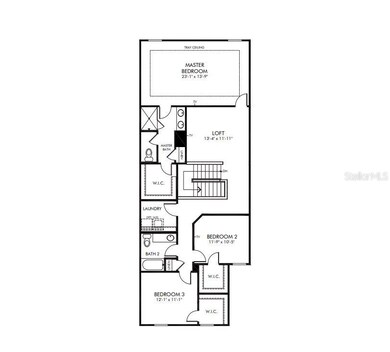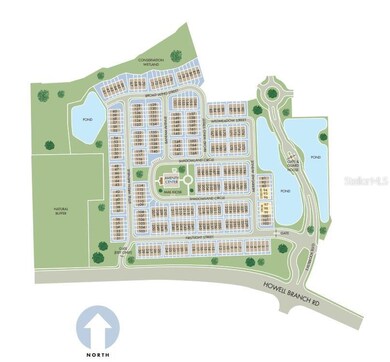
1517 Bantam Way Winter Park, FL 32792
Lake Howell NeighborhoodEstimated Value: $476,516 - $523,000
Highlights
- Gated Community
- Contemporary Architecture
- 2 Car Attached Garage
- Lake Howell High School Rated A-
- Community Pool
- Eat-In Kitchen
About This Home
As of September 2021Brand NEW energy-efficient home ready October 2021! Two large closets downstairs and a walk-in closets in each bedroom provide plenty of storage for everyone. Umber cabinets with Ashen light Granite countertops, 16x16 Beclaire light stone-look tile flooring and warm beige carpet in our Calm package. Hawks Crest is a grand gated community that will offer townhomes ranging from 1,756 - 2,378 sq. ft. Located along the southern shores of beautiful Lake Howell, this ideal location provides easy access to major employment sectors and desirable Winter Park shopping and dining destinations including Park Avenue and Winter Park Village. Known for their energy-efficient features, our
homes help you live a healthier and quieter lifestyle while saving thousands of dollars on utility bills.
Last Agent to Sell the Property
MERITAGE HOMES OF FL REALTY License #3151077 Listed on: 08/30/2021
Townhouse Details
Home Type
- Townhome
Est. Annual Taxes
- $3,610
Year Built
- Built in 2020
Lot Details
- 2,600 Sq Ft Lot
- Lot Dimensions are 23x110
- South Facing Home
- Well Sprinkler System
HOA Fees
- $247 Monthly HOA Fees
Parking
- 2 Car Attached Garage
- Garage Door Opener
- Driveway
- Open Parking
Home Design
- Contemporary Architecture
- Bi-Level Home
- Slab Foundation
- Wood Frame Construction
- Shingle Roof
- Cement Siding
- Block Exterior
- Stucco
Interior Spaces
- 2,378 Sq Ft Home
- ENERGY STAR Qualified Windows
- Sliding Doors
Kitchen
- Eat-In Kitchen
- Range
- Recirculated Exhaust Fan
- Microwave
- Dishwasher
- Disposal
Flooring
- Carpet
- Ceramic Tile
Bedrooms and Bathrooms
- 3 Bedrooms
Laundry
- Laundry Room
- Laundry on upper level
Eco-Friendly Details
- Energy-Efficient Appliances
- Energy-Efficient HVAC
- Energy-Efficient Lighting
- Energy-Efficient Insulation
- Energy-Efficient Thermostat
Outdoor Features
- Exterior Lighting
- Rain Gutters
Schools
- Eastbrook Elementary School
- Tuskawilla Middle School
- Lake Howell High School
Utilities
- Central Air
- Heating Available
- Underground Utilities
- High-Efficiency Water Heater
- Phone Available
- Cable TV Available
Listing and Financial Details
- Home warranty included in the sale of the property
- Down Payment Assistance Available
- Visit Down Payment Resource Website
- Tax Lot 205
- Assessor Parcel Number 27-21-30-5VF-0000-1490
Community Details
Overview
- Association fees include community pool, escrow reserves fund, insurance, ground maintenance, manager, pool maintenance, private road
- First Service Residential Association, Phone Number (407) 644-0010
- Built by Meritage Homes
- Hawks Crest Subdivision, Kingsburg Floorplan
Recreation
- Community Playground
- Community Pool
- Park
Pet Policy
- Pets Allowed
Security
- Gated Community
Ownership History
Purchase Details
Home Financials for this Owner
Home Financials are based on the most recent Mortgage that was taken out on this home.Similar Homes in Winter Park, FL
Home Values in the Area
Average Home Value in this Area
Purchase History
| Date | Buyer | Sale Price | Title Company |
|---|---|---|---|
| Manna Sukhendu Bikash | $408,100 | Carefree Title Agency Inc |
Mortgage History
| Date | Status | Borrower | Loan Amount |
|---|---|---|---|
| Open | Manna Sukhendu Bikash | $326,463 |
Property History
| Date | Event | Price | Change | Sq Ft Price |
|---|---|---|---|---|
| 09/24/2021 09/24/21 | Sold | $408,079 | 0.0% | $172 / Sq Ft |
| 08/30/2021 08/30/21 | Pending | -- | -- | -- |
| 08/30/2021 08/30/21 | For Sale | $408,079 | -- | $172 / Sq Ft |
Tax History Compared to Growth
Tax History
| Year | Tax Paid | Tax Assessment Tax Assessment Total Assessment is a certain percentage of the fair market value that is determined by local assessors to be the total taxable value of land and additions on the property. | Land | Improvement |
|---|---|---|---|---|
| 2024 | $5,934 | $426,056 | $90,000 | $336,056 |
| 2023 | $5,648 | $395,055 | $0 | $0 |
| 2022 | $5,129 | $382,905 | $80,000 | $302,905 |
| 2021 | $978 | $69,000 | $69,000 | $0 |
| 2020 | $944 | $66,000 | $0 | $0 |
| 2019 | $958 | $66,000 | $0 | $0 |
| 2018 | $494 | $32,000 | $0 | $0 |
Agents Affiliated with this Home
-
Tatiana Souza

Seller's Agent in 2021
Tatiana Souza
MERITAGE HOMES OF FL REALTY
(813) 703-8860
82 in this area
4,075 Total Sales
-
ChandraMohan Narayana Swamy

Buyer's Agent in 2021
ChandraMohan Narayana Swamy
DALTON WADE INC
(407) 687-0287
1 in this area
56 Total Sales
Map
Source: Stellar MLS
MLS Number: O5969648
APN: 27-21-30-5VF-0000-1490
- 1522 Bantam Way
- 1306 Merrydale Way
- 2247 Marsh Sedge Ln
- 1624 Little Wren Ln
- 1090 Wildmeadow Run
- 2168 Marsh Sedge Ln
- 2274 Marsh Sedge Ln
- 1340 Blue Stem Ln
- 1151 Wildmeadow Run
- 2159 Marsh Sedge Ln
- 210 Laurel Park Ct
- 1147 Wildmeadow Run
- 2608 Dora Ct
- 131 Stefanik Rd
- 103 Longhorn Rd
- 1263 Verdant Glade Place
- 2949 Clever Ln
- 2003 Bentwood Dr
- 2011 Soaring Oak Way
- 2812 Bright Bird Ln
- 1517 Bantam Way
- 1521 Bantam Way
- 1513 Bantam Way
- 1525 Bantam Way
- 1529 Bantam Way
- 1460 Broad Wing Ln
- 1464 Broad Wing Ln
- 1533 Bantam Way
- 1492 Broad Wing Ln
- 1488 Broad Wing Ln
- 1484 Broad Wing Ln
- 1468 Broad Wing Ln
- 1500 Broad Wing Ln
- 1472 Broad Wing Ln
- 1510 Bantam Way
- 1518 Bantam Way
- 1514 Bantam Way
- 1476 Broad Wing Ln
- 1537 Bantam Way
- 1506 Bantam Way



