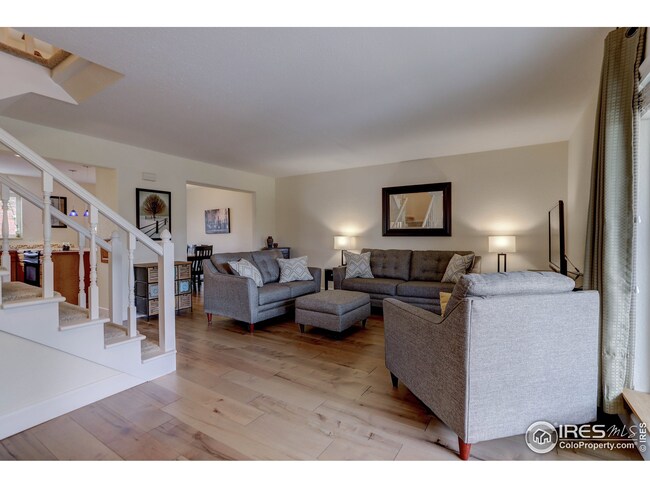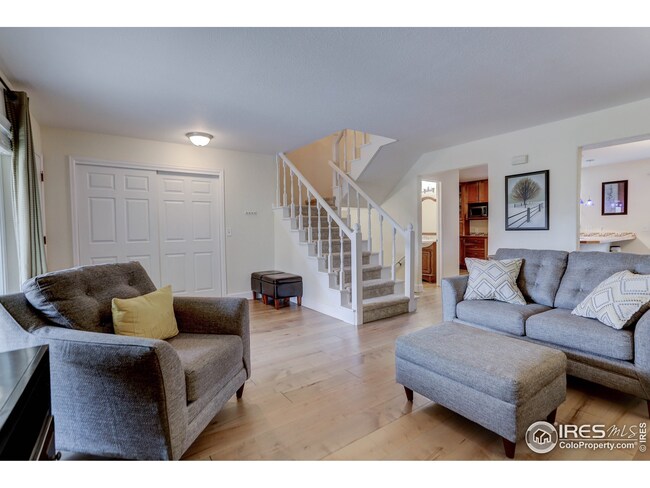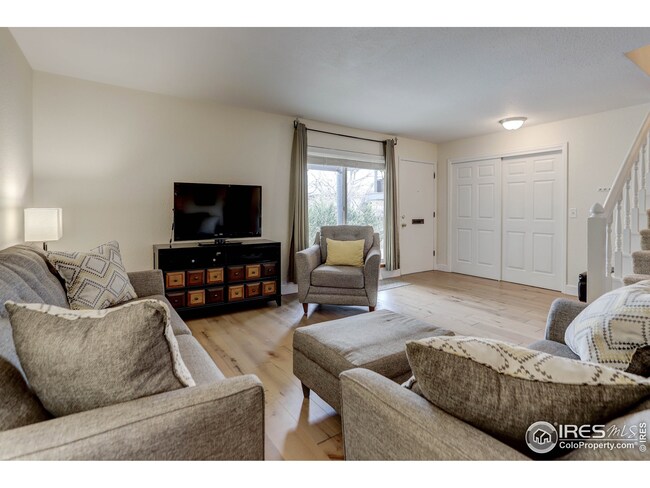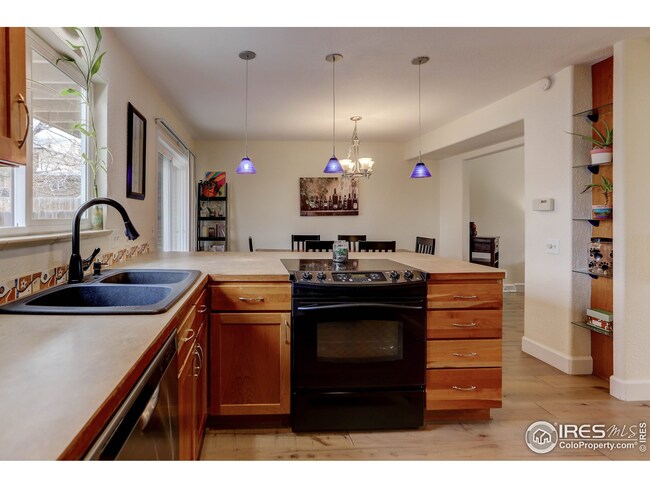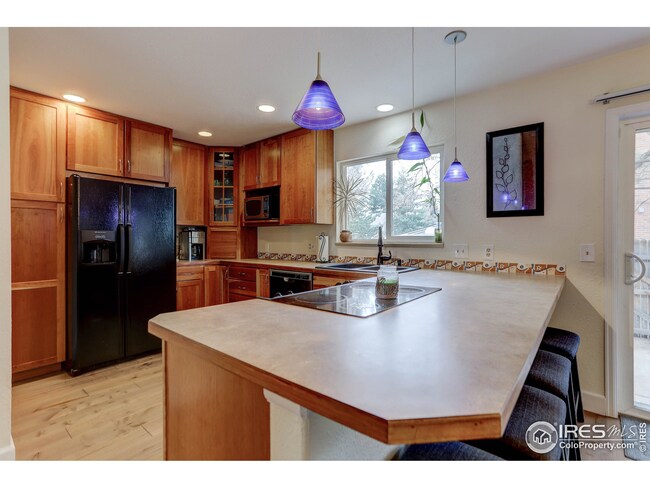
1517 Bradley Dr Unit 152 Boulder, CO 80305
South Boulder NeighborhoodHighlights
- Fitness Center
- Open Floorplan
- Deck
- Mesa Elementary School Rated A
- Clubhouse
- Contemporary Architecture
About This Home
As of May 2021Excellent opportunity to own property in south Boulder that is within walking distance to shopping, restaurants, schools and amazing trails and parks. Also, this location is a short distance to the Flatirons to do some hiking for the day. An easy commute in either direction to Denver or Longmont is yet another reason this location is perfect. Beautiful 3 bedrooms, 3.5 baths with a fenced patio for outdoor space, plus a carport. Seller has made many improvements including paint, flooring, new dishwasher, some new closet doors and light fixtures. There is ample cherry cabinet space, plus the chef will enjoy the openness to the dining and living areas. Both bedrooms upstairs have their own private baths. The basement offers a 3rd bedroom which would also make a great exercise room or office.
Last Buyer's Agent
Non-IRES Agent
Non-IRES
Townhouse Details
Home Type
- Townhome
Est. Annual Taxes
- $3,195
Year Built
- Built in 1970
HOA Fees
- $425 Monthly HOA Fees
Parking
- 1 Car Garage
- Carport
Home Design
- Contemporary Architecture
- Wood Frame Construction
- Composition Roof
Interior Spaces
- 2,046 Sq Ft Home
- 2-Story Property
- Open Floorplan
- Ceiling Fan
- Double Pane Windows
- Window Treatments
- Family Room
Kitchen
- Electric Oven or Range
- Microwave
- Freezer
- Dishwasher
- Disposal
Flooring
- Wood
- Carpet
Bedrooms and Bathrooms
- 3 Bedrooms
Laundry
- Dryer
- Washer
Basement
- Basement Fills Entire Space Under The House
- Laundry in Basement
Outdoor Features
- Deck
- Patio
Schools
- Mesa Elementary School
- Southern Hills Middle School
- Fairview High School
Utilities
- Forced Air Heating and Cooling System
- High Speed Internet
- Cable TV Available
Additional Features
- Energy-Efficient Thermostat
- Fenced
Listing and Financial Details
- Assessor Parcel Number R0012950
Community Details
Overview
- Association fees include common amenities, trash, snow removal, ground maintenance, management, utilities, maintenance structure, hazard insurance
- Mountain Shadows Subdivision
Amenities
- Clubhouse
Recreation
- Community Playground
- Fitness Center
- Community Pool
- Park
Ownership History
Purchase Details
Home Financials for this Owner
Home Financials are based on the most recent Mortgage that was taken out on this home.Purchase Details
Home Financials for this Owner
Home Financials are based on the most recent Mortgage that was taken out on this home.Purchase Details
Purchase Details
Home Financials for this Owner
Home Financials are based on the most recent Mortgage that was taken out on this home.Purchase Details
Home Financials for this Owner
Home Financials are based on the most recent Mortgage that was taken out on this home.Purchase Details
Home Financials for this Owner
Home Financials are based on the most recent Mortgage that was taken out on this home.Purchase Details
Purchase Details
Similar Homes in Boulder, CO
Home Values in the Area
Average Home Value in this Area
Purchase History
| Date | Type | Sale Price | Title Company |
|---|---|---|---|
| Special Warranty Deed | $605,000 | None Available | |
| Special Warranty Deed | $520,000 | Land Title Guarantee Co | |
| Interfamily Deed Transfer | -- | None Available | |
| Warranty Deed | $245,000 | -- | |
| Interfamily Deed Transfer | -- | Land Title Guarantee Company | |
| Warranty Deed | $153,500 | -- | |
| Deed | $130,000 | -- | |
| Deed | $32,700 | -- |
Mortgage History
| Date | Status | Loan Amount | Loan Type |
|---|---|---|---|
| Open | $305,000 | New Conventional | |
| Previous Owner | $472,960 | New Conventional | |
| Previous Owner | $211,350 | New Conventional | |
| Previous Owner | $216,850 | Unknown | |
| Previous Owner | $65,000 | Credit Line Revolving | |
| Previous Owner | $24,500 | Credit Line Revolving | |
| Previous Owner | $196,000 | Purchase Money Mortgage | |
| Previous Owner | $50,000 | Credit Line Revolving | |
| Previous Owner | $200,000 | Purchase Money Mortgage | |
| Previous Owner | $200,000 | Unknown | |
| Previous Owner | $17,700 | Stand Alone Second | |
| Previous Owner | $12,700 | Credit Line Revolving | |
| Previous Owner | $146,600 | FHA |
Property History
| Date | Event | Price | Change | Sq Ft Price |
|---|---|---|---|---|
| 05/21/2021 05/21/21 | Sold | $605,000 | +5.2% | $296 / Sq Ft |
| 04/15/2021 04/15/21 | For Sale | $575,000 | +10.6% | $281 / Sq Ft |
| 05/27/2020 05/27/20 | Off Market | $520,000 | -- | -- |
| 02/27/2019 02/27/19 | Sold | $520,000 | -2.8% | $254 / Sq Ft |
| 01/31/2019 01/31/19 | Pending | -- | -- | -- |
| 01/22/2019 01/22/19 | Price Changed | $535,000 | -1.8% | $261 / Sq Ft |
| 01/04/2019 01/04/19 | For Sale | $545,000 | -- | $266 / Sq Ft |
Tax History Compared to Growth
Tax History
| Year | Tax Paid | Tax Assessment Tax Assessment Total Assessment is a certain percentage of the fair market value that is determined by local assessors to be the total taxable value of land and additions on the property. | Land | Improvement |
|---|---|---|---|---|
| 2025 | $3,685 | $41,813 | -- | $41,813 |
| 2024 | $3,685 | $41,813 | -- | $41,813 |
| 2023 | $3,621 | $41,935 | -- | $45,620 |
| 2022 | $3,820 | $41,137 | $0 | $41,137 |
| 2021 | $3,718 | $42,321 | $0 | $42,321 |
| 2020 | $3,195 | $36,708 | $0 | $36,708 |
| 2019 | $3,146 | $36,708 | $0 | $36,708 |
| 2018 | $2,760 | $31,838 | $0 | $31,838 |
| 2017 | $2,674 | $35,199 | $0 | $35,199 |
| 2016 | $2,160 | $24,947 | $0 | $24,947 |
| 2015 | $2,045 | $19,287 | $0 | $19,287 |
| 2014 | $1,622 | $19,287 | $0 | $19,287 |
Agents Affiliated with this Home
-

Seller's Agent in 2021
Vicky Rath
Coldwell Banker Realty-NOCO
(970) 481-4160
1 in this area
114 Total Sales
-
N
Buyer's Agent in 2021
Non-IRES Agent
CO_IRES
-
K
Seller's Agent in 2019
Karin Camarena
LIVE Urban Real Estate
Map
Source: IRES MLS
MLS Number: 937848
APN: 1577093-13-094
- 1624 Bradley Ct
- 1620 Bradley Ct
- 1596 Bradley Dr Unit 105C
- 4655 MacKy Way
- 1720 S Marshall Rd Unit 26
- 1720 S Marshall Rd Unit 24
- 3970 Longwood Ave
- 1080 Tantra Park Cir
- 1270 Berea Dr
- 3880 Telluride Place
- 1100 Berea Dr
- 1260 Claremont Dr
- 3495 Everett Dr
- 860 W Moorhead Cir Unit I
- 860 W Moorhead Cir Unit 2K
- 850 W Moorhead Cir Unit 3D
- 850 W Moorhead Cir Unit 3F
- 850 W Moorhead Cir Unit 3L
- 3620 Silver Plume Ln
- 800 W Moorhead Cir Unit E

