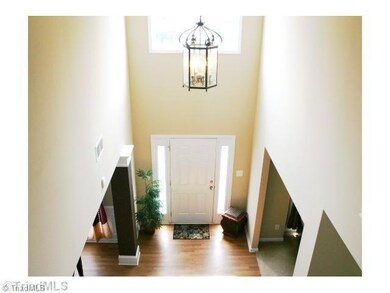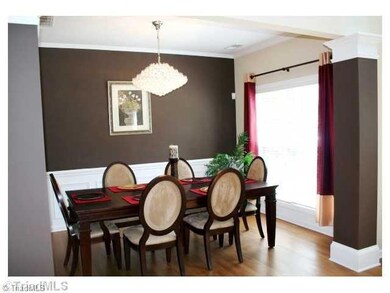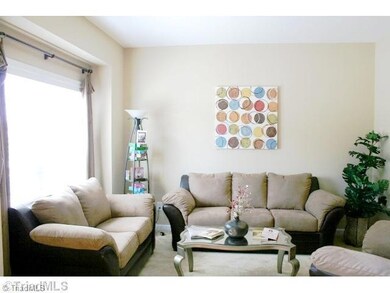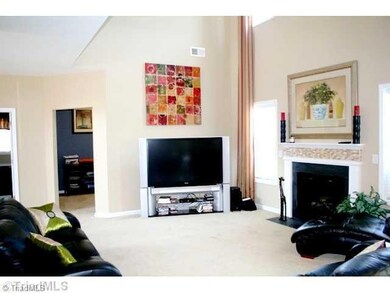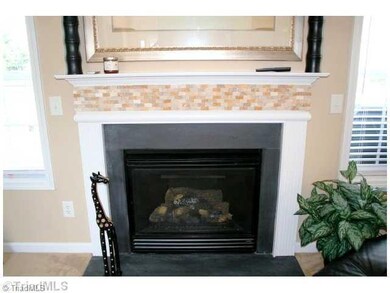
$275,000
- 3 Beds
- 2 Baths
- 1,493 Sq Ft
- 149 Marshall Smith Rd
- Colfax, NC
Welcome to this beautifully maintained property, boasting a neutral color paint scheme that provides a calming and inviting atmosphere. The kitchen is a chef's dream, equipped with all stainless steel appliances that add a modern touch to the space. Relax in your primary suite with a walk in closet included. Step outside to enjoy the deck, perfect for entertaining or simply relaxing with a cup of
Thomas Shoupe Opendoor Brokerage LLC

