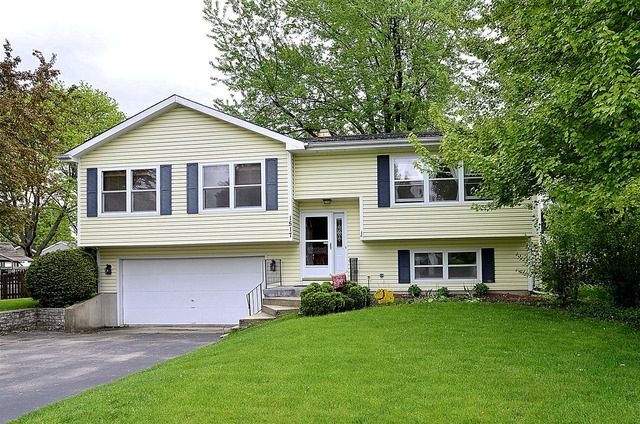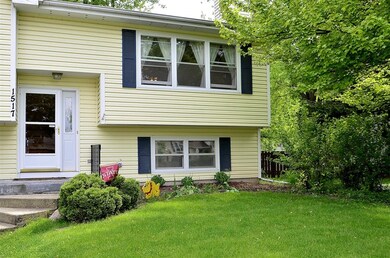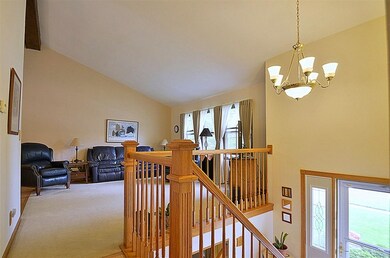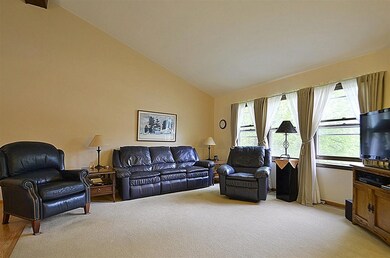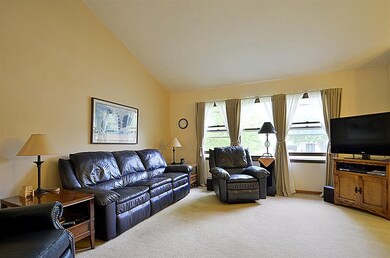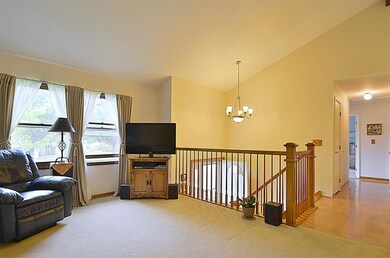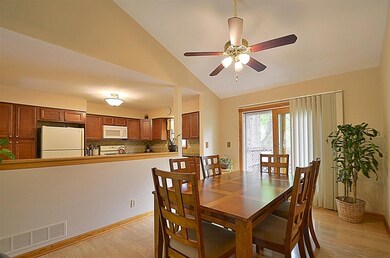
1517 Charleston St Batavia, IL 60510
Northwest Batavia NeighborhoodHighlights
- Landscaped Professionally
- Deck
- Vaulted Ceiling
- H C Storm Elementary School Rated A
- Wooded Lot
- Wood Flooring
About This Home
As of June 2025Spacious 4BR/2BA home on gorgeous landscaped lot complete with fenced and wooded backyard. Unbeatable location within walking distance to Saratoga Park and Batavia High School. Short drive to shopping, dining and more. Step inside to find an open and flowing floorplan with vaulted ceilings, hardwood and laminate flooring, and neutral decor. Large and inviting living room. Adjacent dining room includes lighted ceiling fan and sliding glass door to deck. The spacious kitchen boasts tile flooring, granite countertops, decorative tile backsplash and eating area. Bedroom sizes are generous and include the master bedroom with backyard views and private bath. The lower level of this home offers a large family room with floor-to-ceiling brick woodburning fireplace. You'll also find a 4th bedroom, laundry room with utility sink and door to the 2-car garage. Additional features here include a paver patio, convenient storage shed and much more. This is the home and location you're looking for!
Last Agent to Sell the Property
One Source Realty License #471007391 Listed on: 05/17/2016
Last Buyer's Agent
@properties Christie's International Real Estate License #475156246

Home Details
Home Type
- Single Family
Est. Annual Taxes
- $7,739
Year Built
- 1977
Lot Details
- Fenced Yard
- Landscaped Professionally
- Wooded Lot
Parking
- Attached Garage
- Driveway
- Parking Included in Price
- Garage Is Owned
Home Design
- Bi-Level Home
- Slab Foundation
- Asphalt Shingled Roof
- Vinyl Siding
Interior Spaces
- Primary Bathroom is a Full Bathroom
- Vaulted Ceiling
- Wood Burning Fireplace
- Storm Screens
Kitchen
- Breakfast Bar
- Oven or Range
- <<microwave>>
- Dishwasher
- Disposal
Flooring
- Wood
- Laminate
Laundry
- Dryer
- Washer
Outdoor Features
- Deck
- Brick Porch or Patio
Utilities
- Forced Air Heating and Cooling System
- Heating System Uses Gas
Listing and Financial Details
- Homeowner Tax Exemptions
Ownership History
Purchase Details
Home Financials for this Owner
Home Financials are based on the most recent Mortgage that was taken out on this home.Purchase Details
Home Financials for this Owner
Home Financials are based on the most recent Mortgage that was taken out on this home.Purchase Details
Home Financials for this Owner
Home Financials are based on the most recent Mortgage that was taken out on this home.Purchase Details
Home Financials for this Owner
Home Financials are based on the most recent Mortgage that was taken out on this home.Purchase Details
Home Financials for this Owner
Home Financials are based on the most recent Mortgage that was taken out on this home.Similar Homes in Batavia, IL
Home Values in the Area
Average Home Value in this Area
Purchase History
| Date | Type | Sale Price | Title Company |
|---|---|---|---|
| Warranty Deed | $405,500 | None Listed On Document | |
| Warranty Deed | $240,000 | Chicago Title Ins Co | |
| Warranty Deed | $203,500 | Baird & Warner Title Service | |
| Warranty Deed | $195,000 | -- | |
| Warranty Deed | -- | -- |
Mortgage History
| Date | Status | Loan Amount | Loan Type |
|---|---|---|---|
| Open | $200,000 | New Conventional | |
| Previous Owner | $187,000 | New Conventional | |
| Previous Owner | $204,000 | New Conventional | |
| Previous Owner | $162,800 | New Conventional | |
| Previous Owner | $169,728 | New Conventional | |
| Previous Owner | $175,884 | Unknown | |
| Previous Owner | $40,234 | Stand Alone Second | |
| Previous Owner | $192,185 | FHA | |
| Previous Owner | $144,400 | No Value Available |
Property History
| Date | Event | Price | Change | Sq Ft Price |
|---|---|---|---|---|
| 06/13/2025 06/13/25 | Sold | $405,500 | +2.1% | $295 / Sq Ft |
| 05/18/2025 05/18/25 | Pending | -- | -- | -- |
| 05/16/2025 05/16/25 | For Sale | $397,000 | +65.4% | $289 / Sq Ft |
| 07/15/2016 07/15/16 | Sold | $240,000 | -3.6% | $126 / Sq Ft |
| 06/02/2016 06/02/16 | Pending | -- | -- | -- |
| 05/17/2016 05/17/16 | For Sale | $248,900 | -- | $131 / Sq Ft |
Tax History Compared to Growth
Tax History
| Year | Tax Paid | Tax Assessment Tax Assessment Total Assessment is a certain percentage of the fair market value that is determined by local assessors to be the total taxable value of land and additions on the property. | Land | Improvement |
|---|---|---|---|---|
| 2023 | $7,739 | $98,185 | $23,163 | $75,022 |
| 2022 | $7,489 | $91,762 | $21,648 | $70,114 |
| 2021 | $7,183 | $87,028 | $20,531 | $66,497 |
| 2020 | $7,003 | $85,355 | $20,136 | $65,219 |
| 2019 | $6,884 | $82,333 | $19,423 | $62,910 |
| 2018 | $6,604 | $79,197 | $18,683 | $60,514 |
| 2017 | $6,842 | $80,991 | $18,067 | $62,924 |
| 2016 | $5,834 | $69,313 | $17,541 | $51,772 |
| 2015 | -- | $67,735 | $17,142 | $50,593 |
| 2014 | -- | $60,114 | $16,602 | $43,512 |
| 2013 | -- | $67,230 | $20,348 | $46,882 |
Agents Affiliated with this Home
-
Slav Polinski

Seller's Agent in 2025
Slav Polinski
@ Properties
(630) 624-9615
2 in this area
136 Total Sales
-
Chris Wallace
C
Buyer's Agent in 2025
Chris Wallace
@ Properties
(630) 377-1700
1 in this area
69 Total Sales
-
Matt Kombrink

Seller's Agent in 2016
Matt Kombrink
One Source Realty
(630) 803-8444
18 in this area
949 Total Sales
-
Michelle Collingbourne

Seller Co-Listing Agent in 2016
Michelle Collingbourne
RE/MAX
(630) 688-8207
5 in this area
193 Total Sales
Map
Source: Midwest Real Estate Data (MRED)
MLS Number: MRD09228618
APN: 12-21-102-012
- 1532 Whitehall Ct
- 1446 Georgetown Dr Unit 3
- 46 Feece Dr
- 15 S Barton Trail
- 507 Sioux Dr
- 1240 Creek Ln
- 266 Branson Dr
- 274 Branson Dr
- 1054 Maple Ln
- 109 N Van Nortwick Ave
- 103 N Van Nortwick Ave
- 1063 Houston St Unit 89005
- 942 Houston St
- 929 Houston St
- 910 Houston St
- 918 Houston St
- 926 Houston St
- 902 Houston St
- 206 Weirich Way Unit 88004
- 128 Furnas Dr
