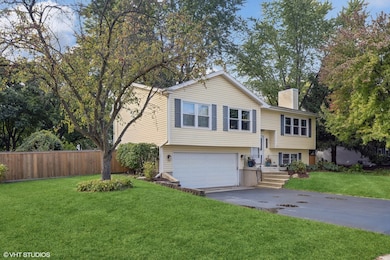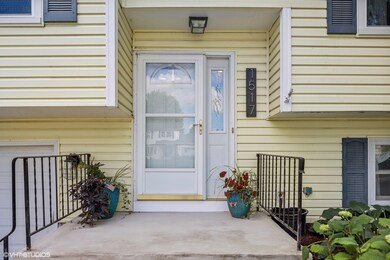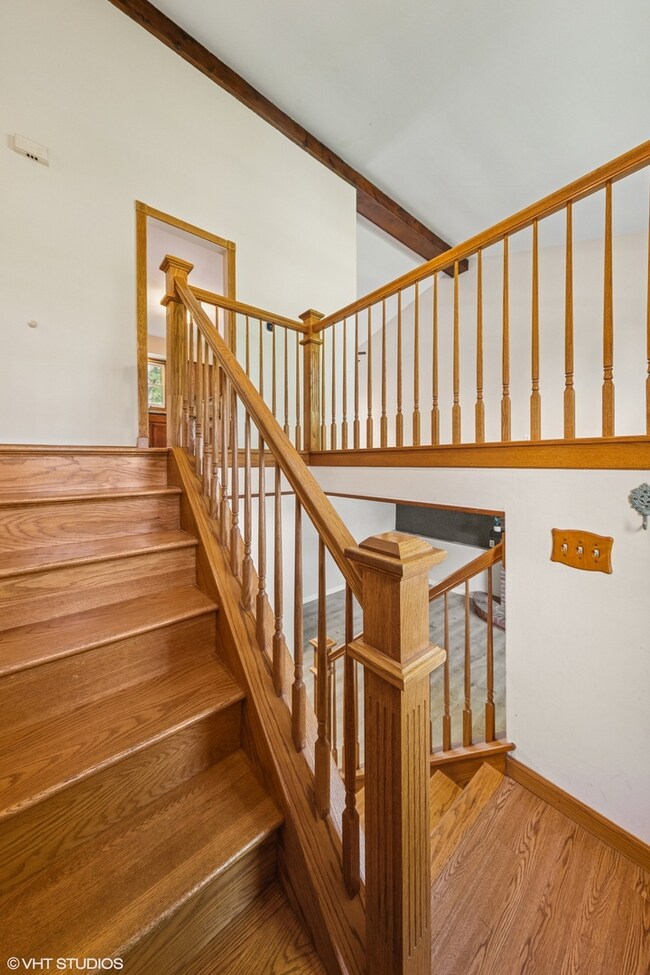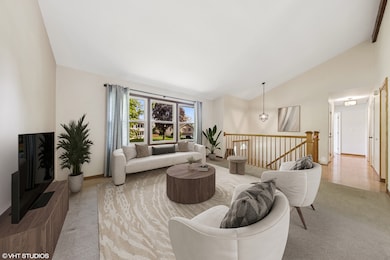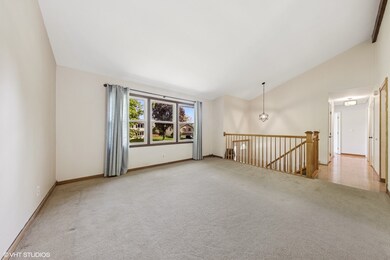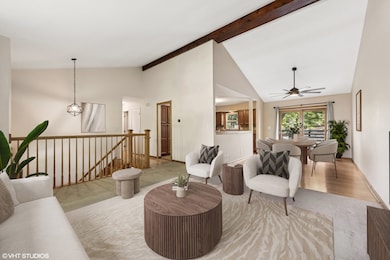
1517 Charleston St Batavia, IL 60510
Northwest Batavia NeighborhoodHighlights
- Deck
- Property is near a park
- Home Office
- H C Storm Elementary School Rated A
- L-Shaped Dining Room
- Patio
About This Home
As of June 2025You are going to love this 3 bedroom (plus office/4th bedroom), 2 bath, split level located in a wonderful neighborhood in Batavia, IL. As you walk into the main living area, you are welcomed by the vaulted ceilings and the smooth flow between the living room, dining room, and kitchen. The kitchen features new appliances and an abundance of cabinet and counter space. The sliding glass doors off the dining room, open to your deck area which boasts a beautiful view of your expansive and fenced-in backyard where you will spend countless hours relaxing and enjoying nature. The main living area also features 3 spacious bedrooms, a hall bath with soaking tub, and a full updated master bath with a step-in shower. The main level also features newer vinyl windows. In the lower level you'll discover a fantastic family room with a wood burning fireplace which has new flooring extending to the office space (or 4th bedroom), and the laundry room. This home is conveniently located near parks, schools and shopping.
Last Agent to Sell the Property
@properties Christie's International Real Estate License #475156246 Listed on: 05/16/2025

Last Buyer's Agent
@properties Christie's International Real Estate License #475196559

Home Details
Home Type
- Single Family
Est. Annual Taxes
- $7,739
Year Built
- Built in 1977
Lot Details
- 10,454 Sq Ft Lot
- Lot Dimensions are 93x114
- Fenced
- Paved or Partially Paved Lot
Parking
- 2 Car Garage
- Driveway
- Parking Included in Price
Home Design
- Split Level Home
- Bi-Level Home
- Asphalt Roof
- Radon Mitigation System
- Concrete Perimeter Foundation
Interior Spaces
- 1,376 Sq Ft Home
- Ceiling Fan
- Wood Burning Fireplace
- Window Screens
- Family Room with Fireplace
- Living Room
- L-Shaped Dining Room
- Home Office
- Carpet
- Sump Pump
- Carbon Monoxide Detectors
Kitchen
- Range<<rangeHoodToken>>
- <<microwave>>
- Dishwasher
- Disposal
Bedrooms and Bathrooms
- 3 Bedrooms
- 3 Potential Bedrooms
- 2 Full Bathrooms
Laundry
- Laundry Room
- Dryer
- Washer
- Sink Near Laundry
Outdoor Features
- Deck
- Patio
- Shed
Location
- Property is near a park
Schools
- H C Storm Elementary School
- Sam Rotolo Middle School Of Bat
- Batavia Sr High School
Utilities
- Forced Air Heating and Cooling System
- Heating System Uses Natural Gas
- Water Softener is Owned
Community Details
- Saratoga Subdivision
Listing and Financial Details
- Homeowner Tax Exemptions
Ownership History
Purchase Details
Home Financials for this Owner
Home Financials are based on the most recent Mortgage that was taken out on this home.Purchase Details
Home Financials for this Owner
Home Financials are based on the most recent Mortgage that was taken out on this home.Purchase Details
Home Financials for this Owner
Home Financials are based on the most recent Mortgage that was taken out on this home.Purchase Details
Home Financials for this Owner
Home Financials are based on the most recent Mortgage that was taken out on this home.Purchase Details
Home Financials for this Owner
Home Financials are based on the most recent Mortgage that was taken out on this home.Similar Homes in Batavia, IL
Home Values in the Area
Average Home Value in this Area
Purchase History
| Date | Type | Sale Price | Title Company |
|---|---|---|---|
| Warranty Deed | $405,500 | None Listed On Document | |
| Warranty Deed | $240,000 | Chicago Title Ins Co | |
| Warranty Deed | $203,500 | Baird & Warner Title Service | |
| Warranty Deed | $195,000 | -- | |
| Warranty Deed | -- | -- |
Mortgage History
| Date | Status | Loan Amount | Loan Type |
|---|---|---|---|
| Open | $200,000 | New Conventional | |
| Previous Owner | $187,000 | New Conventional | |
| Previous Owner | $204,000 | New Conventional | |
| Previous Owner | $162,800 | New Conventional | |
| Previous Owner | $169,728 | New Conventional | |
| Previous Owner | $175,884 | Unknown | |
| Previous Owner | $40,234 | Stand Alone Second | |
| Previous Owner | $192,185 | FHA | |
| Previous Owner | $144,400 | No Value Available |
Property History
| Date | Event | Price | Change | Sq Ft Price |
|---|---|---|---|---|
| 06/13/2025 06/13/25 | Sold | $405,500 | +2.1% | $295 / Sq Ft |
| 05/18/2025 05/18/25 | Pending | -- | -- | -- |
| 05/16/2025 05/16/25 | For Sale | $397,000 | +65.4% | $289 / Sq Ft |
| 07/15/2016 07/15/16 | Sold | $240,000 | -3.6% | $126 / Sq Ft |
| 06/02/2016 06/02/16 | Pending | -- | -- | -- |
| 05/17/2016 05/17/16 | For Sale | $248,900 | -- | $131 / Sq Ft |
Tax History Compared to Growth
Tax History
| Year | Tax Paid | Tax Assessment Tax Assessment Total Assessment is a certain percentage of the fair market value that is determined by local assessors to be the total taxable value of land and additions on the property. | Land | Improvement |
|---|---|---|---|---|
| 2023 | $7,739 | $98,185 | $23,163 | $75,022 |
| 2022 | $7,489 | $91,762 | $21,648 | $70,114 |
| 2021 | $7,183 | $87,028 | $20,531 | $66,497 |
| 2020 | $7,003 | $85,355 | $20,136 | $65,219 |
| 2019 | $6,884 | $82,333 | $19,423 | $62,910 |
| 2018 | $6,604 | $79,197 | $18,683 | $60,514 |
| 2017 | $6,842 | $80,991 | $18,067 | $62,924 |
| 2016 | $5,834 | $69,313 | $17,541 | $51,772 |
| 2015 | -- | $67,735 | $17,142 | $50,593 |
| 2014 | -- | $60,114 | $16,602 | $43,512 |
| 2013 | -- | $67,230 | $20,348 | $46,882 |
Agents Affiliated with this Home
-
Slav Polinski

Seller's Agent in 2025
Slav Polinski
@ Properties
(630) 624-9615
2 in this area
136 Total Sales
-
Chris Wallace
C
Buyer's Agent in 2025
Chris Wallace
@ Properties
(630) 377-1700
1 in this area
69 Total Sales
-
Matt Kombrink

Seller's Agent in 2016
Matt Kombrink
One Source Realty
(630) 803-8444
18 in this area
950 Total Sales
-
Michelle Collingbourne

Seller Co-Listing Agent in 2016
Michelle Collingbourne
RE/MAX
(630) 688-8207
5 in this area
193 Total Sales
Map
Source: Midwest Real Estate Data (MRED)
MLS Number: 12353266
APN: 12-21-102-012
- 1532 Whitehall Ct
- 1446 Georgetown Dr Unit 3
- 46 Feece Dr
- 15 S Barton Trail
- 507 Sioux Dr
- 1240 Creek Ln
- 266 Branson Dr
- 274 Branson Dr
- 1054 Maple Ln
- 109 N Van Nortwick Ave
- 103 N Van Nortwick Ave
- 1063 Houston St Unit 89005
- 942 Houston St
- 929 Houston St
- 910 Houston St
- 918 Houston St
- 926 Houston St
- 902 Houston St
- 206 Weirich Way Unit 88004
- 128 Furnas Dr

