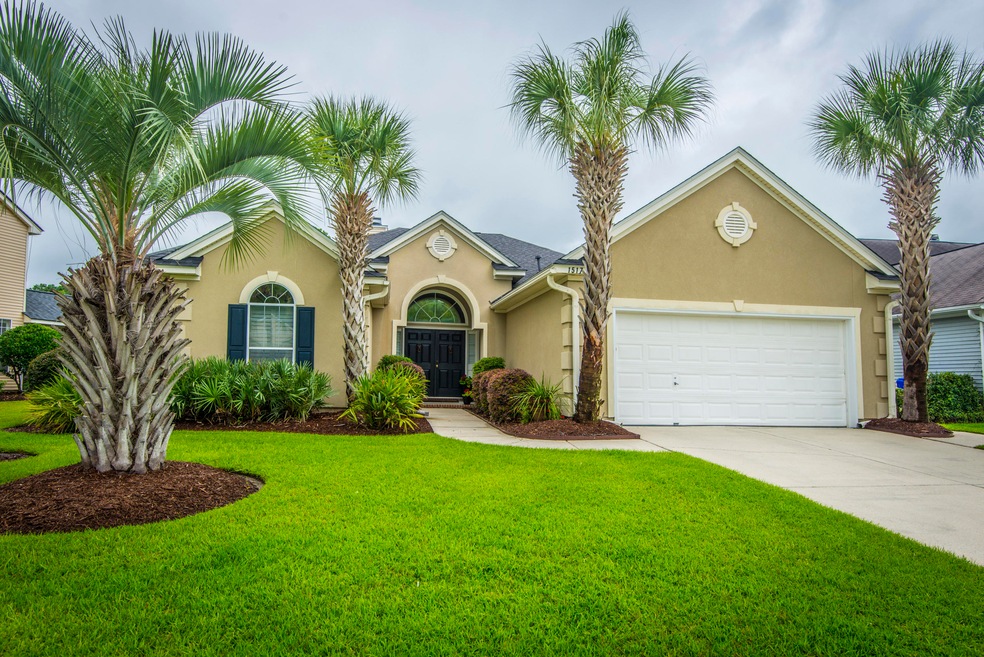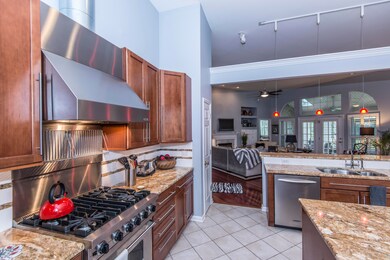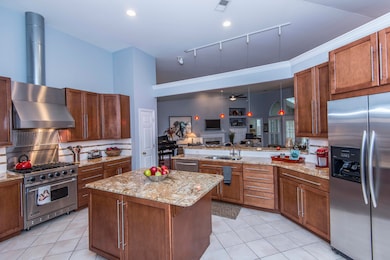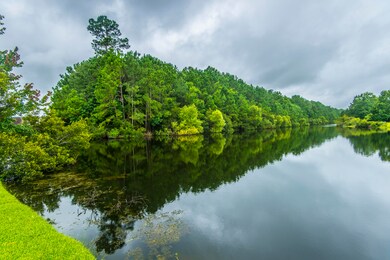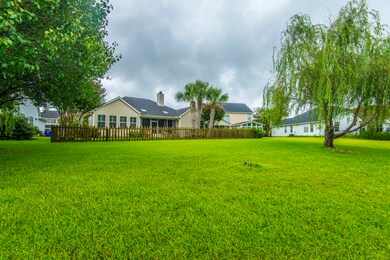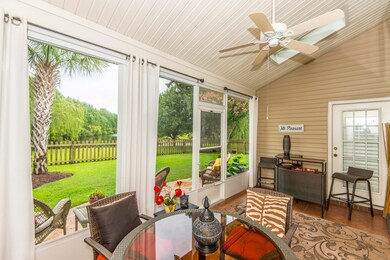
1517 Clarendon Way Mount Pleasant, SC 29466
Park West NeighborhoodHighlights
- Lake Front
- Clubhouse
- Traditional Architecture
- Charles Pinckney Elementary School Rated A
- Pond
- Cathedral Ceiling
About This Home
As of November 2024Pristine and meticulous 3 bedroom, 2 bathroom home in Park West. 1517 Clarendon Way is located on one of the most beautiful lots in Foxmoor. Gorgeous, lush landscaping leads to spectacular back yard views of the pond and woods. Inside, Brazilian Cherry hardwood floors and tile run throughout the home. The gourmet kitchen features custom cabinets, under cabinet lighting, Viking stove, granite countertops, a custom faucet, and top-of-the-line stainless steel appliances. Perfect for entertaining, the house is equipped with Bose Cube surround sound speakers, plus a four seasons room with tile flooring. This is a great space to invite guests to enjoy the views!No detail has been left unnoticed: the roof was replaced in 2014, HVAC in 2012, custom window treatments throughout, a termite bond in place, built in closet systems, a fenced back yard, and smooth ceilings! Even the garage is fully equipped with shelving, cabinets, and a utility sink. This home is truly move in ready with fantastic updates! Walking trails are nearby, and kids can easily ride their bikes to the neighborhood's award winning schools. Park West features amenities such as tennis courts, pool, clubhouse, and walking trails.
Last Agent to Sell the Property
Carolina One Real Estate License #25565 Listed on: 08/07/2017

Home Details
Home Type
- Single Family
Est. Annual Taxes
- $1,202
Year Built
- Built in 2000
Lot Details
- 7,405 Sq Ft Lot
- Lake Front
- Wood Fence
HOA Fees
- $75 Monthly HOA Fees
Parking
- 2 Car Attached Garage
- Garage Door Opener
Home Design
- Traditional Architecture
- Slab Foundation
- Architectural Shingle Roof
- Vinyl Siding
- Stucco
Interior Spaces
- 2,255 Sq Ft Home
- 1-Story Property
- Smooth Ceilings
- Cathedral Ceiling
- Ceiling Fan
- Wood Burning Fireplace
- Window Treatments
- Entrance Foyer
- Family Room with Fireplace
- Formal Dining Room
- Sun or Florida Room
- Utility Room
- Laundry Room
- Dishwasher
Flooring
- Wood
- Ceramic Tile
Bedrooms and Bathrooms
- 3 Bedrooms
- Walk-In Closet
- 2 Full Bathrooms
- Garden Bath
Outdoor Features
- Pond
- Screened Patio
Schools
- Charles Pinckney Elementary School
- Cario Middle School
- Wando High School
Utilities
- Cooling Available
- Heat Pump System
- Cable TV Available
Community Details
Overview
- Park West Subdivision
Amenities
- Clubhouse
Recreation
- Trails
Ownership History
Purchase Details
Home Financials for this Owner
Home Financials are based on the most recent Mortgage that was taken out on this home.Purchase Details
Purchase Details
Home Financials for this Owner
Home Financials are based on the most recent Mortgage that was taken out on this home.Purchase Details
Purchase Details
Purchase Details
Similar Homes in Mount Pleasant, SC
Home Values in the Area
Average Home Value in this Area
Purchase History
| Date | Type | Sale Price | Title Company |
|---|---|---|---|
| Deed | $710,000 | None Listed On Document | |
| Deed | -- | None Listed On Document | |
| Deed | $437,800 | None Available | |
| Deed | $419,000 | None Available | |
| Deed | $308,500 | -- | |
| Deed | $231,720 | -- |
Mortgage History
| Date | Status | Loan Amount | Loan Type |
|---|---|---|---|
| Open | $250,000 | New Conventional | |
| Previous Owner | $360,000 | New Conventional | |
| Previous Owner | $350,240 | New Conventional | |
| Previous Owner | $50,000 | Credit Line Revolving |
Property History
| Date | Event | Price | Change | Sq Ft Price |
|---|---|---|---|---|
| 11/26/2024 11/26/24 | Sold | $710,000 | -2.6% | $310 / Sq Ft |
| 09/12/2024 09/12/24 | For Sale | $729,000 | +66.5% | $318 / Sq Ft |
| 10/10/2017 10/10/17 | Sold | $437,800 | -2.7% | $194 / Sq Ft |
| 08/22/2017 08/22/17 | Pending | -- | -- | -- |
| 08/07/2017 08/07/17 | For Sale | $450,000 | -- | $200 / Sq Ft |
Tax History Compared to Growth
Tax History
| Year | Tax Paid | Tax Assessment Tax Assessment Total Assessment is a certain percentage of the fair market value that is determined by local assessors to be the total taxable value of land and additions on the property. | Land | Improvement |
|---|---|---|---|---|
| 2023 | $1,823 | $17,860 | $0 | $0 |
| 2022 | $1,668 | $17,860 | $0 | $0 |
| 2021 | $1,832 | $17,860 | $0 | $0 |
| 2020 | $1,894 | $17,860 | $0 | $0 |
| 2019 | $1,846 | $17,520 | $0 | $0 |
| 2017 | $1,261 | $11,620 | $0 | $0 |
| 2016 | $1,203 | $11,620 | $0 | $0 |
| 2015 | $1,255 | $11,620 | $0 | $0 |
| 2014 | $1,068 | $0 | $0 | $0 |
| 2011 | -- | $0 | $0 | $0 |
Agents Affiliated with this Home
-
Luis Bordon

Seller's Agent in 2024
Luis Bordon
ChuckTown Homes Powered by Keller Williams
(843) 801-8746
18 in this area
252 Total Sales
-
Katherine Cox

Buyer's Agent in 2024
Katherine Cox
Coldwell Banker Realty
(843) 568-3193
13 in this area
298 Total Sales
-
Matt Scarafile

Seller's Agent in 2017
Matt Scarafile
Carolina One Real Estate
(843) 284-1800
4 in this area
183 Total Sales
-
Jacqueline Scarafile

Seller Co-Listing Agent in 2017
Jacqueline Scarafile
Carolina One Real Estate
(843) 284-1800
4 in this area
191 Total Sales
Map
Source: CHS Regional MLS
MLS Number: 17022144
APN: 594-16-00-272
- 1485 Endicot Way
- 1458 Clarendon Way
- 1610 Mermentau St
- 1678 William Hapton Way
- 1409 Endicot Way
- 1529 Wellesley Cir
- 2690 Park Blvd W
- 2014 Basildon Rd Unit 2014
- 1908 Basildon Rd Unit 1908
- 3084 Queensgate Way
- 2004 Hammond Dr
- 3199 Sonja Way
- 3563 Bagley Dr
- 1505 Basildon Rd Unit 505
- 1022 Basildon Rd Unit 1022
- 4020 Conant Rd
- 1409 Bloomingdale Ln
- 1413 Basildon Rd Unit 1413
- 3447 Toomer Kiln Cir
- 2136 Baldwin Park Dr
