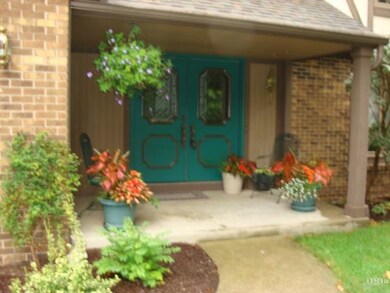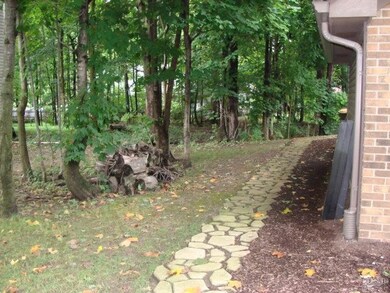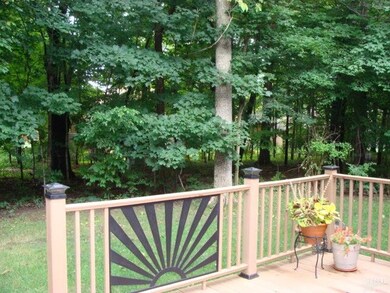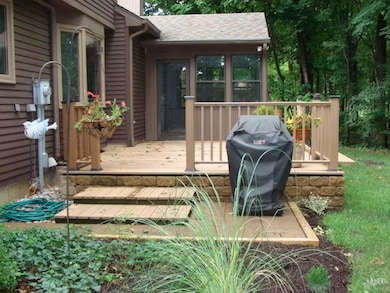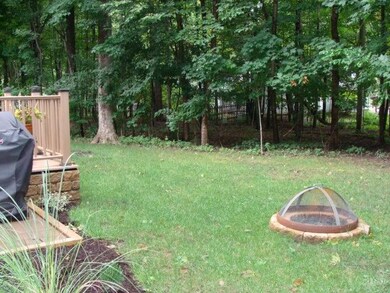
1517 Clearwater Ln Fort Wayne, IN 46825
Colonial Park NeighborhoodEstimated Value: $305,000 - $325,859
Highlights
- Fireplace in Bedroom
- Traditional Architecture
- Wood Flooring
- Partially Wooded Lot
- Cathedral Ceiling
- Solid Surface Countertops
About This Home
As of December 2014Storage Abounds in this Beautiful 2-Story home with loads of character! Starting with the double door entry Front doors with Leaded Glass*Wood Flooring in Foyer and Half bath*Ceramic Tile in UPDATED kitchen with gorgeous GRANITE Counter-tops and Stainless Appliances*Kitchen is OPEN with Family Room with wood flooring and Full Stone Fireplace compliments Vaulted ceiling with 2- Skylights*Oversized Loft area Overlooks it all*Loft easily converted to 4-th Bedroom with panels stored in closet*FRENCH Doors in Family Room lead to 3-Season Room with view of Wooded setting with Wildlife that includes Deer and Owls! Maintenance Free composite Deck*FINISHED Basement with Laundry area and extra storage*Master Suite with Walk in Closet and Built in Drawers for blankets, sweaters*Workshop area in Extended garage*Floored Attic storage*Catch the Bike Trail to Shoaff Park! A MOVE-IN READY HOME!!
Home Details
Home Type
- Single Family
Est. Annual Taxes
- $1,630
Year Built
- Built in 1986
Lot Details
- 0.27 Acre Lot
- Lot Dimensions are 90x135
- Cul-De-Sac
- Landscaped
- Partially Wooded Lot
HOA Fees
- $4 Monthly HOA Fees
Home Design
- Traditional Architecture
- Poured Concrete
- Asphalt Roof
- Wood Siding
- Stucco Exterior
Interior Spaces
- 2-Story Property
- Woodwork
- Cathedral Ceiling
- Ceiling Fan
- Skylights
- Wood Burning Fireplace
- Screen For Fireplace
- Living Room with Fireplace
- Dining Room with Fireplace
- Loft with Fireplace
- Storage In Attic
- Fire and Smoke Detector
- Washer and Gas Dryer Hookup
Kitchen
- Eat-In Kitchen
- Breakfast Bar
- Electric Oven or Range
- Solid Surface Countertops
- Disposal
- Fireplace in Kitchen
Flooring
- Wood
- Carpet
- Laminate
Bedrooms and Bathrooms
- 4 Bedrooms
- Fireplace in Bedroom
- Bathtub with Shower
Finished Basement
- Sump Pump
- Fireplace in Basement
- 2 Bedrooms in Basement
Parking
- 2 Car Attached Garage
- Garage Door Opener
- Driveway
Utilities
- Forced Air Heating and Cooling System
- Heating System Uses Gas
- Cable TV Available
Additional Features
- Enclosed patio or porch
- Suburban Location
Community Details
- Community Fire Pit
Listing and Financial Details
- Assessor Parcel Number 02-07-24-276-003.000-073
Ownership History
Purchase Details
Home Financials for this Owner
Home Financials are based on the most recent Mortgage that was taken out on this home.Similar Homes in Fort Wayne, IN
Home Values in the Area
Average Home Value in this Area
Purchase History
| Date | Buyer | Sale Price | Title Company |
|---|---|---|---|
| Joy Ryan A | -- | Fidelity Natl Title Co Llc |
Mortgage History
| Date | Status | Borrower | Loan Amount |
|---|---|---|---|
| Open | Joy Ryan A | $123,920 | |
| Previous Owner | Zurbrugg Charles L | $123,200 | |
| Previous Owner | Zurbrugg Charles L | $25,400 | |
| Previous Owner | Zurbrugg Charles L | $13,900 |
Property History
| Date | Event | Price | Change | Sq Ft Price |
|---|---|---|---|---|
| 12/19/2014 12/19/14 | Sold | $154,900 | -6.1% | $54 / Sq Ft |
| 11/21/2014 11/21/14 | Pending | -- | -- | -- |
| 08/22/2014 08/22/14 | For Sale | $164,900 | -- | $57 / Sq Ft |
Tax History Compared to Growth
Tax History
| Year | Tax Paid | Tax Assessment Tax Assessment Total Assessment is a certain percentage of the fair market value that is determined by local assessors to be the total taxable value of land and additions on the property. | Land | Improvement |
|---|---|---|---|---|
| 2024 | $3,440 | $347,700 | $36,700 | $311,000 |
| 2023 | $3,440 | $300,600 | $36,700 | $263,900 |
| 2022 | $3,168 | $279,800 | $36,700 | $243,100 |
| 2021 | $2,569 | $229,000 | $25,500 | $203,500 |
| 2020 | $2,232 | $204,300 | $25,500 | $178,800 |
| 2019 | $2,145 | $197,400 | $25,500 | $171,900 |
| 2018 | $2,086 | $191,000 | $25,500 | $165,500 |
| 2017 | $1,930 | $175,600 | $25,500 | $150,100 |
| 2016 | $1,809 | $167,200 | $25,500 | $141,700 |
| 2014 | $1,682 | $162,900 | $25,500 | $137,400 |
| 2013 | $1,668 | $161,700 | $25,500 | $136,200 |
Agents Affiliated with this Home
-
Doug Howell

Seller's Agent in 2014
Doug Howell
CENTURY 21 Bradley Realty, Inc
(260) 466-4969
15 Total Sales
-
Scott Malcolm

Buyer's Agent in 2014
Scott Malcolm
eXp Realty, LLC
(502) 773-2564
92 Total Sales
Map
Source: Indiana Regional MLS
MLS Number: 201437363
APN: 02-07-24-276-003.000-073
- 5318 Bedrock Ct
- 1805 River Run Trail
- 5725 Millbridge Ct
- 5221 Riviera Dr
- 816 Wesley Ct
- 5425 Brighton Dr
- 5116 Archwood Ln
- 815 E Washington Center Rd
- 707 Warwick Ave
- 6416 Baytree Dr
- 6440 Azalea Dr
- 6521 Redbud Dr
- 505 Stratton Rd
- 6610 Bittersweet Dr
- 1024 Tulip Tree Rd
- 1527 Cinnamon Rd
- 6718 Raintree Rd
- 3511 Kendale Dr
- 2135 Otsego Dr
- 7010 Strawberry Dr
- 1517 Clearwater Ln
- 1511 Clearwater Ln
- 1523 Clearwater Ln
- 1516 Channel Ct
- 1510 Channel Ct
- 1522 Channel Ct
- 1516 Clearwater Ln
- 1522 Clearwater Ln
- 1510 Clearwater Ln
- 1528 Channel Ct
- 1504 Channel Ct
- 5421 Inland Trail
- 1534 Channel Ct
- 1504 Clearwater Ln
- 1517 River Run Ct
- 1515 Channel Ct
- 1523 River Run Ct
- 1521 Channel Ct
- 1606 Channel Place
- 5510 Inland Trail

