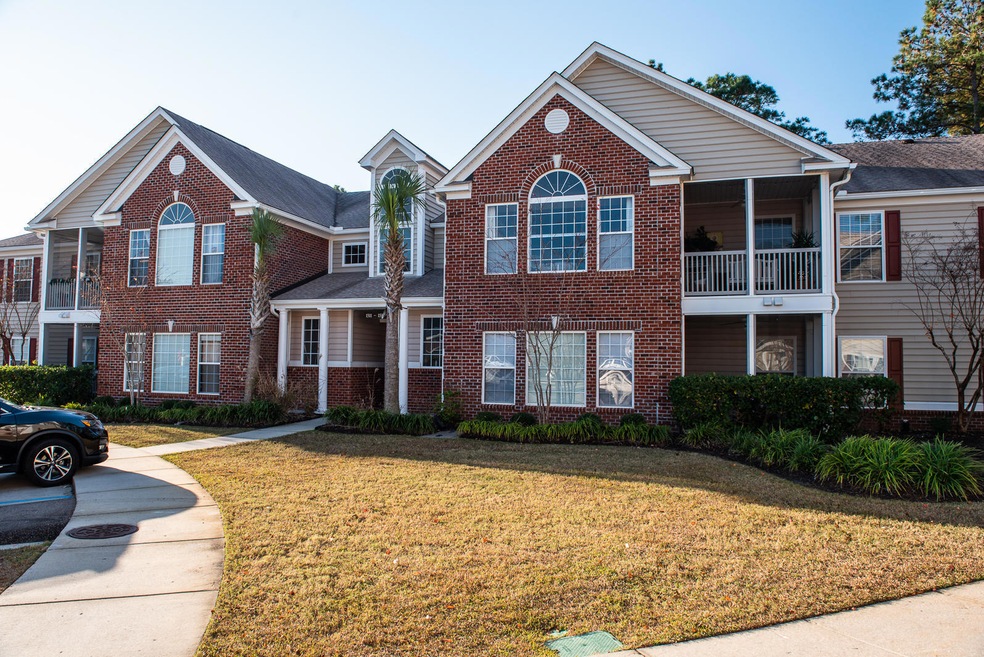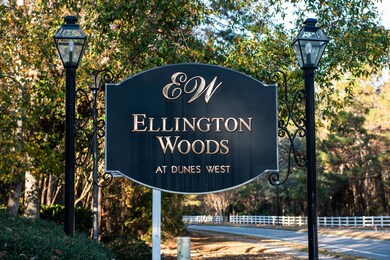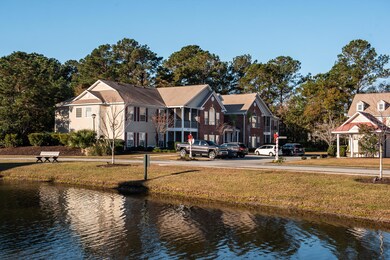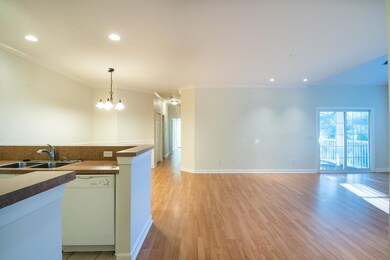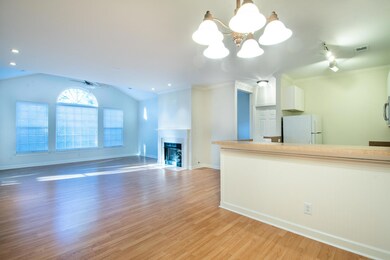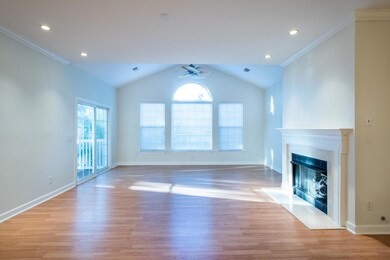
1517 Deene Park Cir Unit 1517 Mount Pleasant, SC 29466
Dunes West NeighborhoodHighlights
- Golf Course Community
- Cathedral Ceiling
- Screened Patio
- Charles Pinckney Elementary School Rated A
- Dual Closets
- Cooling Available
About This Home
As of May 2022This beautiful and spacious condominium is in the wonderful Ellington Woods neighborhood and is just across from the gated community of Dunes West. It has freshly painted walls and trim, new carpet in the two guest bedrooms and a new water heater and microwave. It is well maintained and move-in ready! The light filled living room with laminate wood grain flooring has a wall of windows, vaulted ceiling, fireplace and sliding doors which open to a private screened porch. The living room is open to the dining room and kitchen with ample cabinetry and counter space. One of the great features of this plan is the large heated and cooled storage room right by the kitchen. This floor plan has a significant amount of storage space, which is hard to find in a condominium development!There is a laundry room with additional storage space. The master bedroom has laminate wood-grain flooring, TWO walk-in closets and a linen closet. The master bath has tile flooring, double vanities, a shower with a glass door and a garden tub. Club membership is available at Dunes West and their amenities are impressive...see photos. The location is convenient to shopping, dining, schools and beaches. The HVAC was replaced 5/2016, Don't miss this one!
Last Agent to Sell the Property
Carolina One Real Estate License #20554 Listed on: 12/13/2019

Home Details
Home Type
- Single Family
Est. Annual Taxes
- $2,508
Year Built
- Built in 2000
HOA Fees
- $222 Monthly HOA Fees
Parking
- Off-Street Parking
Home Design
- Brick Exterior Construction
- Slab Foundation
- Asphalt Roof
- Vinyl Siding
Interior Spaces
- 1,633 Sq Ft Home
- 1-Story Property
- Smooth Ceilings
- Cathedral Ceiling
- Ceiling Fan
- Gas Log Fireplace
- Window Treatments
- Entrance Foyer
- Living Room with Fireplace
- Combination Dining and Living Room
- Utility Room
- Laundry Room
- Dishwasher
Flooring
- Laminate
- Ceramic Tile
Bedrooms and Bathrooms
- 3 Bedrooms
- Dual Closets
- Walk-In Closet
- 2 Full Bathrooms
- Garden Bath
Outdoor Features
- Screened Patio
Schools
- Charles Pinckney Elementary School
- Cario Middle School
- Wando High School
Utilities
- Cooling Available
- Heat Pump System
Community Details
Overview
- Front Yard Maintenance
- Club Membership Available
- Dunes West Subdivision
Recreation
- Golf Course Community
Ownership History
Purchase Details
Home Financials for this Owner
Home Financials are based on the most recent Mortgage that was taken out on this home.Purchase Details
Home Financials for this Owner
Home Financials are based on the most recent Mortgage that was taken out on this home.Purchase Details
Purchase Details
Purchase Details
Purchase Details
Purchase Details
Similar Homes in the area
Home Values in the Area
Average Home Value in this Area
Purchase History
| Date | Type | Sale Price | Title Company |
|---|---|---|---|
| Deed | $430,000 | None Listed On Document | |
| Deed | $235,000 | None Available | |
| Deed | $145,000 | -- | |
| Deed | $239,000 | -- | |
| Deed | $145,000 | -- | |
| Interfamily Deed Transfer | -- | -- | |
| Deed | $144,400 | -- |
Mortgage History
| Date | Status | Loan Amount | Loan Type |
|---|---|---|---|
| Previous Owner | $166,250 | New Conventional |
Property History
| Date | Event | Price | Change | Sq Ft Price |
|---|---|---|---|---|
| 05/20/2022 05/20/22 | Sold | $430,000 | -2.3% | $263 / Sq Ft |
| 04/09/2022 04/09/22 | Pending | -- | -- | -- |
| 04/04/2022 04/04/22 | For Sale | $440,000 | +87.2% | $269 / Sq Ft |
| 02/14/2020 02/14/20 | Sold | $235,000 | -2.0% | $144 / Sq Ft |
| 12/22/2019 12/22/19 | Pending | -- | -- | -- |
| 12/13/2019 12/13/19 | For Sale | $239,900 | -- | $147 / Sq Ft |
Tax History Compared to Growth
Tax History
| Year | Tax Paid | Tax Assessment Tax Assessment Total Assessment is a certain percentage of the fair market value that is determined by local assessors to be the total taxable value of land and additions on the property. | Land | Improvement |
|---|---|---|---|---|
| 2023 | $1,676 | $16,200 | $0 | $0 |
| 2022 | $785 | $7,400 | $0 | $0 |
| 2021 | $853 | $7,400 | $0 | $0 |
| 2020 | $2,790 | $5,820 | $0 | $0 |
| 2019 | $2,544 | $10,200 | $0 | $0 |
| 2017 | $2,451 | $10,200 | $0 | $0 |
| 2016 | $2,367 | $10,200 | $0 | $0 |
| 2015 | $2,257 | $10,200 | $0 | $0 |
| 2014 | $2,213 | $0 | $0 | $0 |
| 2011 | -- | $0 | $0 | $0 |
Agents Affiliated with this Home
-
Randal Longo

Seller's Agent in 2022
Randal Longo
iSave Realty
(843) 737-6347
10 in this area
1,534 Total Sales
-
Leigh Brandenburg

Buyer's Agent in 2022
Leigh Brandenburg
AgentOwned Realty Preferred Group
(843) 884-7300
1 in this area
97 Total Sales
-
Beth Moore

Seller's Agent in 2020
Beth Moore
Carolina One Real Estate
(843) 532-4892
36 Total Sales
-
Mac Jenkinson

Seller Co-Listing Agent in 2020
Mac Jenkinson
Carolina One Real Estate
(843) 224-0210
2 in this area
57 Total Sales
Map
Source: CHS Regional MLS
MLS Number: 19033629
APN: 594-10-00-589
- 1496 Cypress Pointe Dr
- 1525 Cypress Pointe Dr
- 1362 Kingsford Ln
- 1335 Hopton Cir
- 1631 Camfield Ln Unit 1631
- 1652 Camfield Ln
- 3041 Nye View Cir
- 2709 Palmetto Hall Blvd
- 1622 Pin Oak Cut
- 3216 Rose Walk Ct
- 3049 Park Blvd W
- 1823 Chauncys Ct
- 0 Nye View Cir Unit 4 24009951
- 3001 Park Blvd W
- 1505 Sweet Myrtle Cir
- 0 Sc-41 Unit 22020592
- 2560 Palmetto Hall Blvd
- 2204 Andover Way
- 1789 Highway 41
- 1204 Basildon Rd
