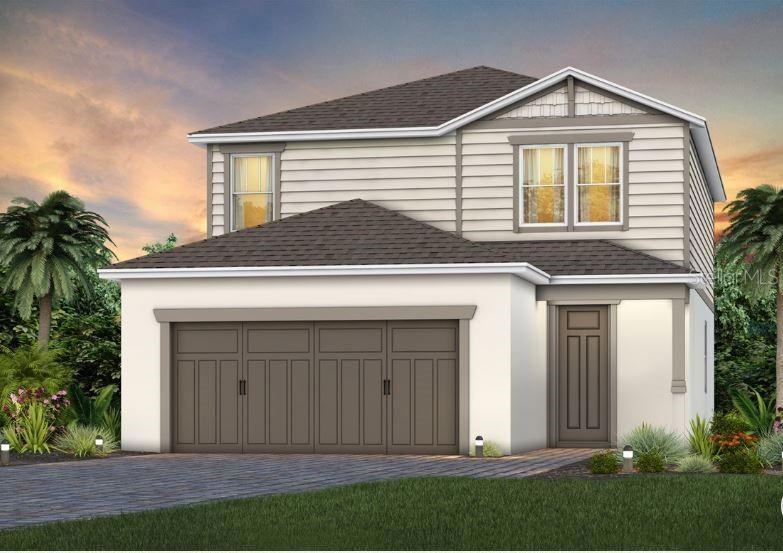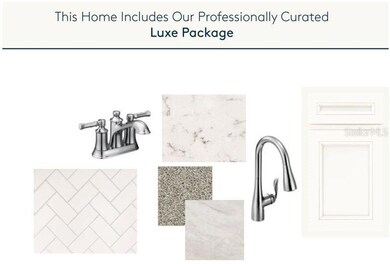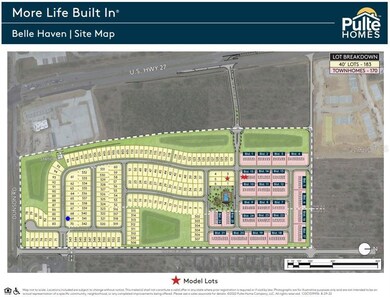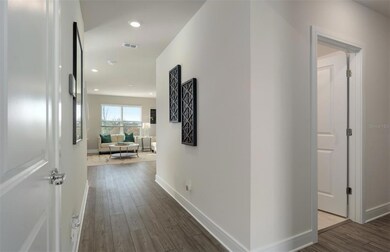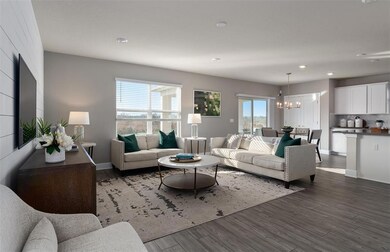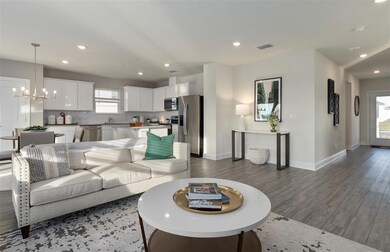
1517 Delightful Dr Davenport, FL 33896
Estimated Value: $412,000 - $477,000
Highlights
- New Construction
- Open Floorplan
- Loft
- In Ground Pool
- Craftsman Architecture
- Great Room
About This Home
As of February 2023At Pulte, we build our homes with you in mind. Every inch was thoughtfully designed to best meet your family’s needs, making your life better, happier and easier. This new construction Mill Run home design at Belle Haven features 4 bedrooms, 3 bathrooms, a covered lanai, an upstairs loft, 2-car garage, and beautiful Positano Blanco porcelain tile flooring throughout the living areas! The open-concept first floor kitchen boasts a functional island, bright Villanova White cabinetry with Lyra quartz countertops, White Ice herringbone ceramic tile backsplash, a storage pantry, and opens to your cafe and gathering room, overlooking your covered lanai. Mill Run also features a guest bedroom and full bathroom on the main level. The second floor offers ample space and convenience for everyone with a spacious loft, laundry room, two additional bedrooms (featuring stain-resistant Arrendale Turk Ornamental Gate carpeting), a third full bathroom and the Owner’s Suite, which features a large walk-in closet and en suite bathroom with dual sinks, quartz-topped double vanity and a walk-in glass shower. This popular Mill Run home provides the perfect space to kick back and relax with family and friends. Visit today to make this home yours and ask about generous savings and closing costs incentives. Belle Haven by Pulte offers single family homes and townhomes in Davenport, just minutes from Hwy-27, I-4, SR-429, Disney and the 80-acre open-air shopping, dining and entertainment center of Posner Park. On-site amenities include a community pool with cabana, open green spaces and a community playground. Spectrum Gigabit High-speed Internet and TV are included in the HOA fees and there is no CDD. Visit today to ask about closing costs incentives and make this home yours.
Last Agent to Sell the Property
PULTE REALTY OF NORTH FLORIDA LLC License #3447048 Listed on: 01/12/2023

Home Details
Home Type
- Single Family
Est. Annual Taxes
- $563
Year Built
- Built in 2023 | New Construction
Lot Details
- 4,840 Sq Ft Lot
- Lot Dimensions are 40x110
- West Facing Home
- Native Plants
- Level Lot
- Cleared Lot
- Landscaped with Trees
HOA Fees
- $125 Monthly HOA Fees
Parking
- 2 Car Attached Garage
- Garage Door Opener
- Driveway
Home Design
- Craftsman Architecture
- Block Foundation
- Slab Foundation
- Shingle Roof
- Cement Siding
- Block Exterior
- Concrete Perimeter Foundation
- Stucco
Interior Spaces
- 2,203 Sq Ft Home
- 2-Story Property
- Open Floorplan
- Insulated Windows
- Blinds
- Great Room
- Family Room Off Kitchen
- Combination Dining and Living Room
- Loft
Kitchen
- Eat-In Kitchen
- Range
- Microwave
- Dishwasher
- Stone Countertops
- Disposal
Flooring
- Carpet
- Concrete
- Ceramic Tile
Bedrooms and Bathrooms
- 4 Bedrooms
- Primary Bedroom Upstairs
- Split Bedroom Floorplan
- En-Suite Bathroom
- Walk-In Closet
- 3 Full Bathrooms
- Single Vanity
- Dual Sinks
- Bathtub with Shower
- Shower Only
Laundry
- Laundry Room
- Laundry on upper level
- Dryer
- Washer
Home Security
- Fire and Smoke Detector
- Fire Sprinkler System
- Pest Guard System
Eco-Friendly Details
- Energy-Efficient Windows with Low Emissivity
- Energy-Efficient HVAC
- Energy-Efficient Lighting
- Energy-Efficient Insulation
- Energy-Efficient Roof
- Energy-Efficient Thermostat
- Irrigation System Uses Drip or Micro Heads
Pool
- In Ground Pool
- Gunite Pool
- Pool Deck
- Outside Bathroom Access
- Pool Tile
Outdoor Features
- Covered patio or porch
Schools
- Citrus Ridge Elementary And Middle School
- Ridge Community Senior High School
Utilities
- Central Air
- Heat Pump System
- Thermostat
- Underground Utilities
- High-Efficiency Water Heater
- High Speed Internet
Listing and Financial Details
- Home warranty included in the sale of the property
- Visit Down Payment Resource Website
- Legal Lot and Block 69 / 01
- Assessor Parcel Number 27-26-06-701219-000690
Community Details
Overview
- Association fees include cable TV, pool, internet, maintenance structure, ground maintenance, management
- Belle Haven Homeowners Association, Phone Number (407) 661-4774
- Built by Pulte Homes
- Belle Haven Subdivision, Mill Run Floorplan
Recreation
- Community Playground
- Community Pool
Ownership History
Purchase Details
Home Financials for this Owner
Home Financials are based on the most recent Mortgage that was taken out on this home.Similar Homes in Davenport, FL
Home Values in the Area
Average Home Value in this Area
Purchase History
| Date | Buyer | Sale Price | Title Company |
|---|---|---|---|
| Deoliveira Tabata A Barbosa | $411,700 | Pgp Title |
Mortgage History
| Date | Status | Borrower | Loan Amount |
|---|---|---|---|
| Open | Deoliveira Tabata A Barbosa | $391,105 |
Property History
| Date | Event | Price | Change | Sq Ft Price |
|---|---|---|---|---|
| 02/27/2023 02/27/23 | Sold | $411,690 | -2.4% | $187 / Sq Ft |
| 01/13/2023 01/13/23 | Pending | -- | -- | -- |
| 01/12/2023 01/12/23 | For Sale | $421,690 | -- | $191 / Sq Ft |
Tax History Compared to Growth
Tax History
| Year | Tax Paid | Tax Assessment Tax Assessment Total Assessment is a certain percentage of the fair market value that is determined by local assessors to be the total taxable value of land and additions on the property. | Land | Improvement |
|---|---|---|---|---|
| 2023 | $1,367 | $68,000 | $68,000 | $0 |
| 2022 | $93 | $7,000 | $7,000 | $0 |
Agents Affiliated with this Home
-
Brittany Atwater
B
Seller's Agent in 2023
Brittany Atwater
PULTE REALTY OF NORTH FLORIDA LLC
(407) 634-1316
400 Total Sales
-
Leira Soto
L
Buyer's Agent in 2023
Leira Soto
REAL BROKER, LLC
(321) 347-7383
18 Total Sales
Map
Source: Stellar MLS
MLS Number: O6083020
APN: 27-26-06-701219-000690
- 1594 Delightful Dr
- 2118 Charming Ave
- 1562 Delightful Dr
- 2206 Lovely Ln
- 2582 Winsome Way
- 2575 Winsome Way
- 2330 Vision St
- 2436 Belle Haven Way
- 2466 Belle Haven Way
- 1717 Delightful Dr
- 2570 Winsome Way
- 370 Henley Cir
- 320 Henley Cir
- 331 Henley Cir
- 8964 Takeaway Way
- 502 Bogey Dr
- 312 Nine Iron Dr
- 139 Aces High Ln
- 8940 Play Through Dr
- 219 Bogey Dr
- 1517 Delightful Dr
- 1602 Delightful Dr
- 1606 Delightful Dr
- 1586 Delightful Dr
- 2003 Alluring Ln
- 1578 Delightful Dr
- 2002 Alluring Ln
- 1574 Delightful Dr
- 2106 Charming Ave
- 1622 Delightful Dr
- 2006 Alluring Ln
- 2015 Alluring Ln
- 2114 Charming Ave
- 2010 Alluring Ln
- 1561 Delightful Dr
- 1627 Delightful Dr
- 1630 Delightful Dr
- 1571 Delightful Dr
- 2019 Alluring Ln
- 1631 Delightful Dr
