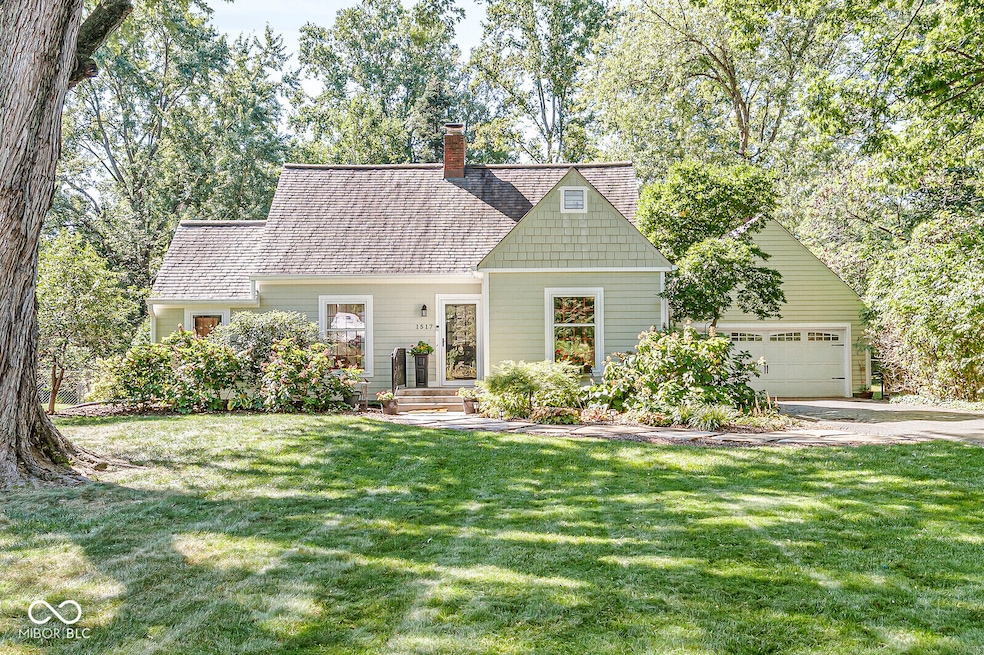
1517 E 81st St Indianapolis, IN 46240
North Central NeighborhoodEstimated payment $3,810/month
Highlights
- Very Popular Property
- Mature Trees
- Wood Flooring
- North Central High School Rated A-
- Living Room with Fireplace
- No HOA
About This Home
Charming Cape Cod in highly sought-after Meadowbrook - minutes from Nora, Broad Ripple and the Monon Trail. Beautifully updated 4 bed, 2 bath home combines timeless character with the updates you're looking for. Nestled on a lush, landscaped lot with gorgeous stone walkway will impress guests with a warm welcome. Hardie Board siding and attached 2-car garage provide lasting curb appeal and low-maintenance peace of mind. Inside, rich hardwood floors lead to an updated kitchen, open to a cozy den and spacious screened porch - ideal for relaxing or entertaining while overlooking the fully fenced yard and gardens. Main level primary bedroom and bedroom 2 share an enlarged, updated bath. Home office, dining and living room completes first floor. Upstairs, two additional spacious bedrooms and another updated full bath offer flexible space for guests or family. Professionally waterproofed basement with new LVP flooring (2025) adds bonus living space and great storage. No HOA! Enjoy an active, connected lifestyle with easy access to the Monon Trail for biking, walking, and exploring local shops, cafes, and parks. Strong sense of community make this a place you'll love to call home.
Home Details
Home Type
- Single Family
Est. Annual Taxes
- $5,816
Year Built
- Built in 1942 | Remodeled
Lot Details
- 0.36 Acre Lot
- Mature Trees
Parking
- 2 Car Attached Garage
Home Design
- Block Foundation
- Cement Siding
- Cedar
Interior Spaces
- 2-Story Property
- Woodwork
- Paddle Fans
- Non-Functioning Fireplace
- Gas Log Fireplace
- Living Room with Fireplace
- 2 Fireplaces
- Formal Dining Room
- Attic Access Panel
- Fire and Smoke Detector
- Laundry Room
Kitchen
- Gas Oven
- Range Hood
- Warming Drawer
- Microwave
- Dishwasher
- Disposal
Flooring
- Wood
- Carpet
- Vinyl Plank
Bedrooms and Bathrooms
- 4 Bedrooms
- Walk-In Closet
Unfinished Basement
- Sump Pump
- Laundry in Basement
- Basement Storage
Outdoor Features
- Screened Patio
Schools
- Nora Elementary School
- Northview Middle School
- North Central High School
Utilities
- Forced Air Heating and Cooling System
- Baseboard Heating
- Gas Water Heater
Community Details
- No Home Owners Association
- Meadowbrook Subdivision
Listing and Financial Details
- Tax Lot 49-03-24-109-071.000-800
- Assessor Parcel Number 490324109071000800
Map
Home Values in the Area
Average Home Value in this Area
Tax History
| Year | Tax Paid | Tax Assessment Tax Assessment Total Assessment is a certain percentage of the fair market value that is determined by local assessors to be the total taxable value of land and additions on the property. | Land | Improvement |
|---|---|---|---|---|
| 2024 | $4,895 | $418,200 | $49,800 | $368,400 |
| 2023 | $4,895 | $362,200 | $49,800 | $312,400 |
| 2022 | $5,651 | $336,200 | $49,800 | $286,400 |
| 2021 | $4,459 | $317,800 | $27,600 | $290,200 |
| 2020 | $4,133 | $311,900 | $27,600 | $284,300 |
| 2019 | $3,732 | $299,700 | $27,600 | $272,100 |
| 2018 | $3,545 | $291,600 | $27,600 | $264,000 |
| 2017 | $3,572 | $297,800 | $27,600 | $270,200 |
| 2016 | $3,183 | $284,600 | $27,600 | $257,000 |
| 2014 | $3,046 | $288,700 | $27,600 | $261,100 |
| 2013 | -- | $241,200 | $27,600 | $213,600 |
Property History
| Date | Event | Price | Change | Sq Ft Price |
|---|---|---|---|---|
| 09/05/2025 09/05/25 | For Sale | $615,000 | -- | $237 / Sq Ft |
Purchase History
| Date | Type | Sale Price | Title Company |
|---|---|---|---|
| Quit Claim Deed | -- | -- | |
| Warranty Deed | -- | Fidelity National Title |
Mortgage History
| Date | Status | Loan Amount | Loan Type |
|---|---|---|---|
| Previous Owner | $249,000 | New Conventional | |
| Previous Owner | $189,000 | New Conventional | |
| Previous Owner | $20,000 | Unknown | |
| Previous Owner | $205,000 | Unknown | |
| Previous Owner | $27,000 | Credit Line Revolving |
Similar Homes in the area
Source: MIBOR Broker Listing Cooperative®
MLS Number: 22055667
APN: 49-03-24-109-071.000-800
- 7999 Englewood Rd
- 7369 Westfield Blvd
- 7367 Westfield Blvd
- 7947 Barlum Dr
- 2404 E 79th St
- 2247 Frisco Place
- 2101 Beach Ave
- 2304 Calaveras Way
- 8201 Windcombe Blvd
- 8501 Compton St
- 540 & 550 Forest Blvd
- 885 E 83rd St
- 2408 Idlewood Dr
- 7543 Terrace Beach
- 1530 E 75th St
- 2417 E 80th St
- 8246 Windcombe Blvd
- 2412 E 79th St
- 2433 E 80th St
- 558 E 82nd St
- 8506 Westfield Blvd Unit ID1014504P
- 8506 Westfield Blvd Unit ID1014500P
- 8506 Westfield Blvd Unit ID1014514P
- 8506 Westfield Blvd Unit ID1053019P
- 8502 Westfield Blvd
- 8510 Westfield Blvd Unit ID1053009P
- 8510 Westfield Blvd Unit ID1053008P
- 8510 Westfield Blvd Unit ID1053010P
- 1425 E 86th St Unit ID1014564P
- 1425 E 86th St Unit ID1014566P
- 7745 Solana Dr
- 7630 Solana Dr Unit ID1228683P
- 2525 Solana Way Unit ID1228581P
- 2727 E 86th St
- 8921 Compton St
- 9000 N College Ave
- 3202 E 76th St
- 9250 Evergreen Ave
- 8500 N Meridian St
- 7002 N Ralston Ave






