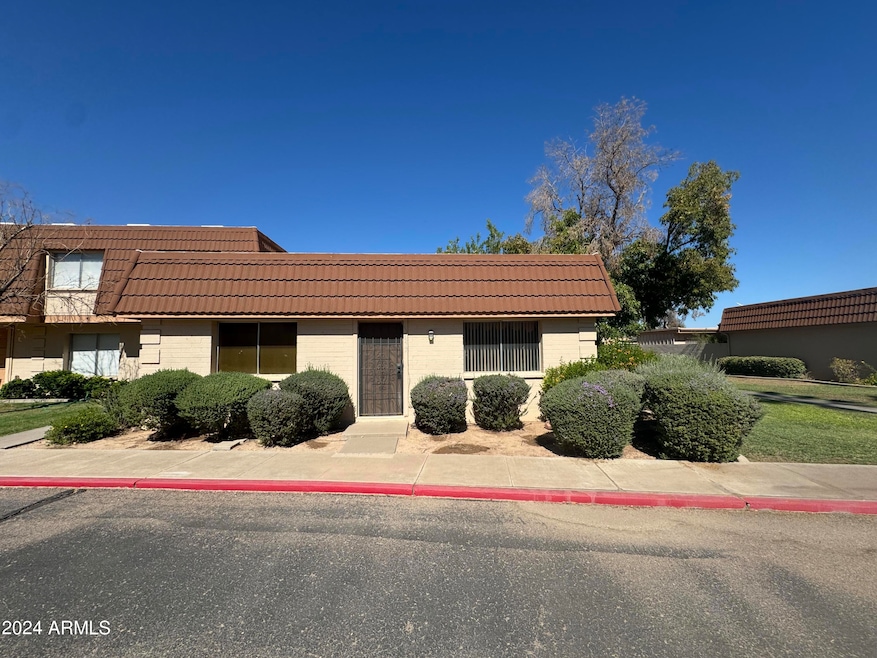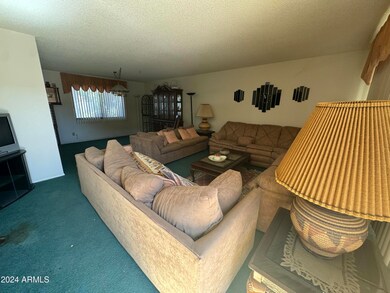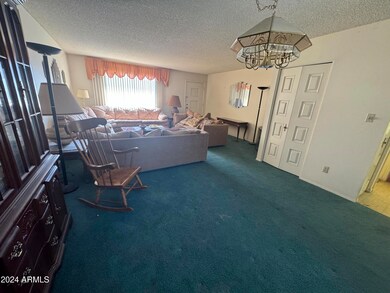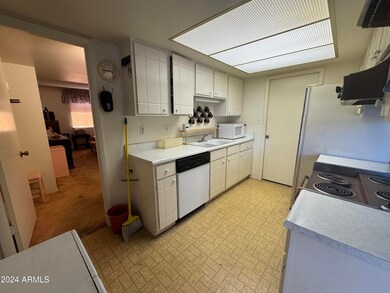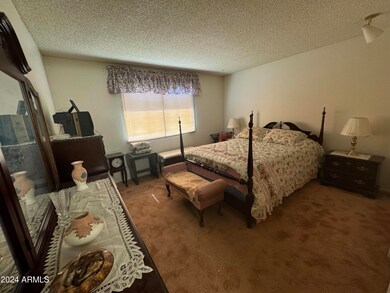
1517 E Dunbar Dr Tempe, AZ 85282
The Lakes NeighborhoodHighlights
- Breakfast Bar
- Central Air
- 1-Story Property
- Patio
- Heating Available
About This Home
As of March 2025Don't miss this opportunity to own a townhome in a fantastic location. This unit needs some TLC and updating. Featuring 1,544 square ft, 3 bedrooms, 2 baths, and additional storage behind unit. The subdivision is beautifully maintained with a community pool. Roof, exterior, grounds, and water, garbage and sewer are included with HOA. Motivated seller will entertain all offers.
Last Agent to Sell the Property
Mountain Lake Realty License #BR104207000 Listed on: 10/18/2024
Townhouse Details
Home Type
- Townhome
Est. Annual Taxes
- $1,248
Year Built
- Built in 1970
Lot Details
- 2,905 Sq Ft Lot
- Desert faces the front of the property
- 1 Common Wall
HOA Fees
- $227 Monthly HOA Fees
Parking
- 2 Carport Spaces
Home Design
- Fixer Upper
- Wood Frame Construction
- Stucco
Interior Spaces
- 1,544 Sq Ft Home
- 1-Story Property
- Breakfast Bar
Bedrooms and Bathrooms
- 3 Bedrooms
- Primary Bathroom is a Full Bathroom
- 2 Bathrooms
Outdoor Features
- Patio
Schools
- Tempe High Middle School
- Tempe High School
Utilities
- Central Air
- Heating Available
Listing and Financial Details
- Tax Lot 219
- Assessor Parcel Number 133-39-411
Community Details
Overview
- Association fees include roof repair, insurance, sewer, street maintenance, front yard maint, trash, water, roof replacement, maintenance exterior
- Park Rivera South Association, Phone Number (602) 358-0220
- Park Riviera South 2 Townhouses Subdivision
Amenities
- Recreation Room
Ownership History
Purchase Details
Home Financials for this Owner
Home Financials are based on the most recent Mortgage that was taken out on this home.Purchase Details
Home Financials for this Owner
Home Financials are based on the most recent Mortgage that was taken out on this home.Similar Homes in the area
Home Values in the Area
Average Home Value in this Area
Purchase History
| Date | Type | Sale Price | Title Company |
|---|---|---|---|
| Warranty Deed | $400,000 | Fidelity National Title Agency | |
| Warranty Deed | $280,000 | Fidelity National Title Agency | |
| Warranty Deed | $265,000 | Fidelity National Title Agency |
Mortgage History
| Date | Status | Loan Amount | Loan Type |
|---|---|---|---|
| Open | $392,755 | FHA | |
| Previous Owner | $35,000 | Credit Line Revolving | |
| Previous Owner | $55,350 | No Value Available |
Property History
| Date | Event | Price | Change | Sq Ft Price |
|---|---|---|---|---|
| 03/31/2025 03/31/25 | Sold | $400,000 | 0.0% | $259 / Sq Ft |
| 02/27/2025 02/27/25 | For Sale | $399,900 | +42.8% | $259 / Sq Ft |
| 11/26/2024 11/26/24 | Sold | $280,000 | -17.4% | $181 / Sq Ft |
| 10/18/2024 10/18/24 | For Sale | $339,000 | -- | $220 / Sq Ft |
Tax History Compared to Growth
Tax History
| Year | Tax Paid | Tax Assessment Tax Assessment Total Assessment is a certain percentage of the fair market value that is determined by local assessors to be the total taxable value of land and additions on the property. | Land | Improvement |
|---|---|---|---|---|
| 2025 | $1,248 | $12,887 | -- | -- |
| 2024 | $1,233 | $12,274 | -- | -- |
| 2023 | $1,233 | $24,280 | $4,850 | $19,430 |
| 2022 | $1,177 | $19,360 | $3,870 | $15,490 |
| 2021 | $1,201 | $17,850 | $3,570 | $14,280 |
| 2020 | $1,161 | $16,660 | $3,330 | $13,330 |
| 2019 | $1,138 | $14,330 | $2,860 | $11,470 |
| 2018 | $1,108 | $13,060 | $2,610 | $10,450 |
| 2017 | $1,073 | $11,660 | $2,330 | $9,330 |
| 2016 | $1,068 | $10,980 | $2,190 | $8,790 |
| 2015 | $1,033 | $9,830 | $1,960 | $7,870 |
Agents Affiliated with this Home
-
T
Seller's Agent in 2025
Trisha Carroll
Avenew Realty Inc
-
G
Buyer's Agent in 2025
Gregory Hagopian
eXp Realty
-
T
Seller's Agent in 2024
Thomas Mastromatto
Mountain Lake Realty
Map
Source: Arizona Regional Multiple Listing Service (ARMLS)
MLS Number: 6773081
APN: 133-39-411
- 5103 S Birch St
- 5032 S Elm St
- 1631 E Logan Dr
- 1502 E Minton Dr
- 1706 E Dunbar Dr
- 1608 E Weathervane Ln
- 1513 E Weathervane Ln
- 1232 E Baseline Rd
- 5102 S Stanley Place
- 1228 E Fremont Dr
- 1329 E Whalers Way
- 1323 E Whalers Way
- 4415 S Poplar St
- 4409 S Poplar St
- 1205 E Northshore Dr Unit 121
- 1832 E Colgate Dr
- 1873 E Ellis Dr
- 1061 E Fremont Dr
- 5200 S Lakeshore Dr Unit 120
- 5200 S Lakeshore Dr Unit 206
