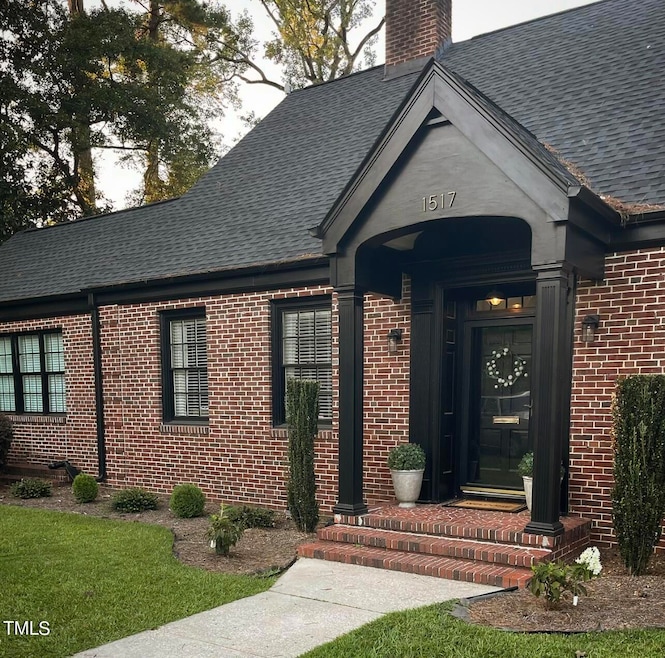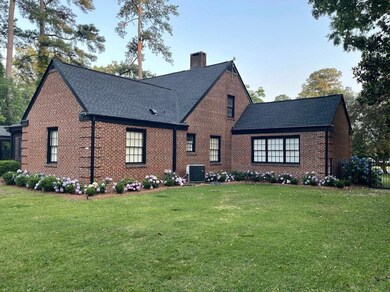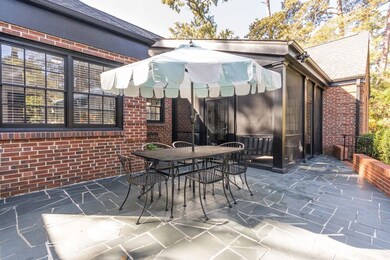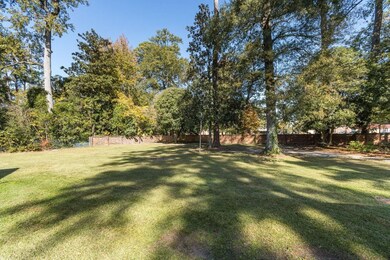
1517 E Mulberry St Goldsboro, NC 27530
4
Beds
3
Baths
3,598
Sq Ft
0.62
Acres
Highlights
- Colonial Architecture
- Wood Flooring
- Screened Porch
- Deck
- No HOA
- Home Office
About This Home
As of February 2025Comparative Purposes Only
Last Buyer's Agent
Non Member
Non Member Office
Home Details
Home Type
- Single Family
Est. Annual Taxes
- $3,186
Year Built
- Built in 1950
Lot Details
- 0.62 Acre Lot
- Lot Dimensions are 125x207x126x207
- Property is zoned R-9
Parking
- 2 Car Garage
- Circular Driveway
- 6 Open Parking Spaces
Home Design
- Colonial Architecture
- Brick Exterior Construction
Interior Spaces
- 3,598 Sq Ft Home
- 1-Story Property
- Wood Burning Fireplace
- Entrance Foyer
- Family Room
- Living Room
- Dining Room
- Home Office
- Screened Porch
- Storage
- Laundry Room
Flooring
- Wood
- Carpet
- Tile
- Vinyl
Bedrooms and Bathrooms
- 4 Bedrooms
- 3 Full Bathrooms
Outdoor Features
- Deck
- Patio
Schools
- North Drive Elementary School
- Dillard Middle School
- Goldsboro High School
Utilities
- Forced Air Heating and Cooling System
- Tankless Water Heater
Community Details
- No Home Owners Association
Listing and Financial Details
- Assessor Parcel Number 09641109
Map
Create a Home Valuation Report for This Property
The Home Valuation Report is an in-depth analysis detailing your home's value as well as a comparison with similar homes in the area
Similar Homes in Goldsboro, NC
Home Values in the Area
Average Home Value in this Area
Property History
| Date | Event | Price | Change | Sq Ft Price |
|---|---|---|---|---|
| 02/28/2025 02/28/25 | Sold | $420,000 | 0.0% | $117 / Sq Ft |
| 02/28/2025 02/28/25 | Pending | -- | -- | -- |
| 02/28/2025 02/28/25 | For Sale | $420,000 | +123.4% | $117 / Sq Ft |
| 01/30/2019 01/30/19 | Sold | $188,000 | 0.0% | $58 / Sq Ft |
| 12/31/2018 12/31/18 | Pending | -- | -- | -- |
| 12/09/2018 12/09/18 | For Sale | $188,000 | +79.0% | $58 / Sq Ft |
| 03/11/2015 03/11/15 | Sold | $105,000 | -24.9% | $32 / Sq Ft |
| 01/27/2015 01/27/15 | Pending | -- | -- | -- |
| 01/06/2015 01/06/15 | For Sale | $139,900 | -- | $43 / Sq Ft |
Source: Doorify MLS
Tax History
| Year | Tax Paid | Tax Assessment Tax Assessment Total Assessment is a certain percentage of the fair market value that is determined by local assessors to be the total taxable value of land and additions on the property. | Land | Improvement |
|---|---|---|---|---|
| 2022 | $2,776 | $200,050 | $27,650 | $172,400 |
Source: Public Records
Source: Doorify MLS
MLS Number: 10079293
APN: 3509641109
Nearby Homes
- 1703 Peachtree St
- 1606 Palm St
- 208 S Andrews Ave
- 300 S Andrews Ave
- 1806 E Walnut St
- 303 S Andrews Ave
- 1901 E Mulberry St
- 100 S Pineview Ave
- 102 S Pineview Ave
- 1503 Laurel St
- 1901 Rose St
- 1807 E Pine St
- 103 N Claiborne St
- 1901 Palm St
- 1605 E Holly St
- 308 S Pineview Ave
- 601 S Andrews Ave
- 411 Taylor Place
- 1208 E Holly St
- 1102 Laurel St



