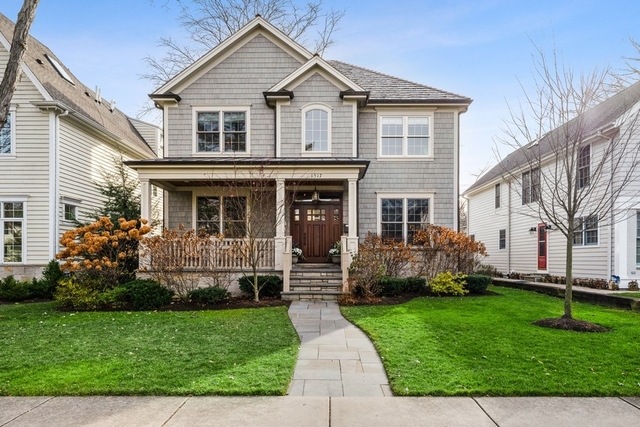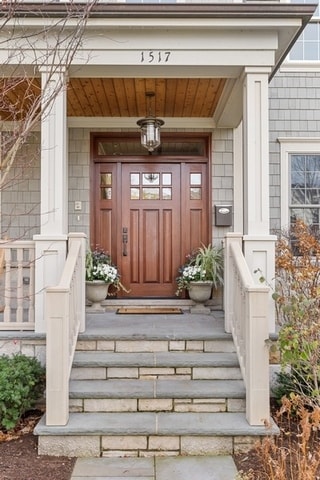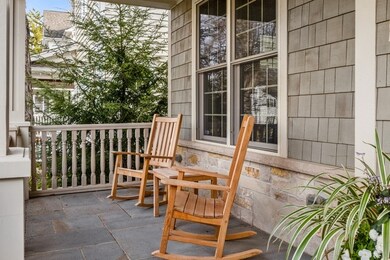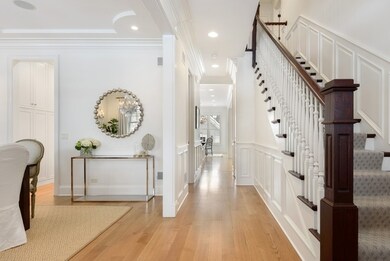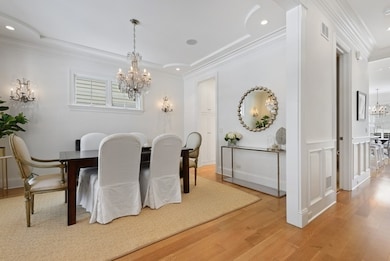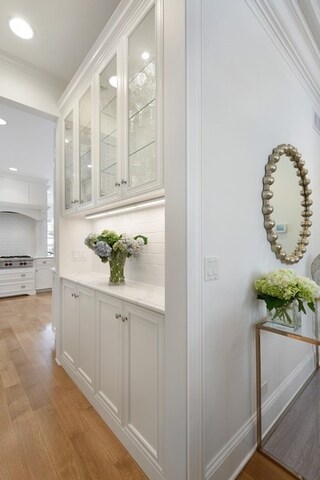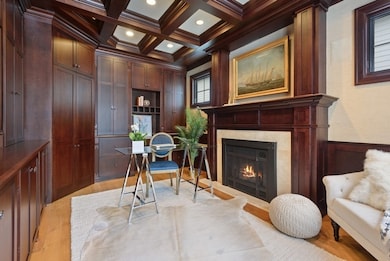
1517 Elmwood Ave Wilmette, IL 60091
Highlights
- Family Room with Fireplace
- Steam Shower
- Detached Garage
- McKenzie Elementary School Rated A
- Formal Dining Room
- Soaking Tub
About This Home
As of March 2021Classic newer construction home built in 2008, updated and improved in 2018, on brick cobblestone street in McKenzie. Cedar exterior & new cedar shake roof, bluestone walkway & porch. Ideal floor plan for today's living features private first floor office with gorgeous built ins, millwork & fireplace, formal dining room, open-concept kitchen with custom cabinets, new quartz counters, brand new Wolf double ovens, high-end Wolf cooktop, warming drawer, Sub-Zero full size and island drawers, breakfast room & family room with stunning new hearth and fireplace & custom built ins. All of this overlooks the spacious deck, landscaped yard and sport court! Convenient mudroom off the rear entrance. Second floor features a large master suite with a large walk-in closet, vaulted ceiling and marble bathroom with separate shower, tub & double sinks. Second bedroom with en-suite bathroom. Bedrooms three & four share renovated bath. Second floor laundry. Third floor features a private guest bedroom retreat with en-suite bathroom & large closet. Finished basement features a large recreation room, built ins, custom wet bar with a second dishwasher, microwave, beverage & keg fridges! Cozy heated hardwood floors. Separate exercise room. Large sixth bedroom, full bathroom and storage. Gorgeous millwork and 5-inch white oak floors throughout, high ceilings, heated garage and A+ location! Walk to McKenzie Elementary, Wilmette & Kenilworth Metra stops, Vattman & Forest Parks and downtown Wilmette & Kenilworth. Ask Laura about the extensive list of improvements!
Last Agent to Sell the Property
@properties Christie's International Real Estate License #475154799 Listed on: 02/11/2021

Last Buyer's Agent
@properties Christie's International Real Estate License #475166770

Home Details
Home Type
- Single Family
Est. Annual Taxes
- $25,850
Year Built | Renovated
- 2008 | 2018
Parking
- Detached Garage
- Garage Door Opener
- Parking Included in Price
Home Design
- Cedar
Interior Spaces
- 1,300 Sq Ft Home
- 3-Story Property
- Family Room with Fireplace
- Formal Dining Room
- Library with Fireplace
- Finished Basement
- Finished Basement Bathroom
Bedrooms and Bathrooms
- Dual Sinks
- Soaking Tub
- Steam Shower
- Separate Shower
Listing and Financial Details
- Homeowner Tax Exemptions
Ownership History
Purchase Details
Home Financials for this Owner
Home Financials are based on the most recent Mortgage that was taken out on this home.Purchase Details
Home Financials for this Owner
Home Financials are based on the most recent Mortgage that was taken out on this home.Purchase Details
Home Financials for this Owner
Home Financials are based on the most recent Mortgage that was taken out on this home.Purchase Details
Purchase Details
Similar Homes in the area
Home Values in the Area
Average Home Value in this Area
Purchase History
| Date | Type | Sale Price | Title Company |
|---|---|---|---|
| Warranty Deed | $1,575,000 | Greater Illinois Title | |
| Warranty Deed | $1,300,000 | Chicago Title | |
| Warranty Deed | $1,399,000 | Cti | |
| Warranty Deed | $885,000 | None Available | |
| Warranty Deed | $573,000 | First American Title |
Mortgage History
| Date | Status | Loan Amount | Loan Type |
|---|---|---|---|
| Open | $99,550 | New Conventional | |
| Closed | $100,000 | New Conventional | |
| Open | $500,000 | New Conventional | |
| Previous Owner | $1,120,000 | Adjustable Rate Mortgage/ARM | |
| Previous Owner | $250,000 | Credit Line Revolving | |
| Previous Owner | $968,000 | New Conventional | |
| Previous Owner | $974,000 | New Conventional | |
| Previous Owner | $433,943 | Stand Alone Second | |
| Previous Owner | $368,943 | Stand Alone Second | |
| Previous Owner | $65,000 | Stand Alone Second | |
| Previous Owner | $870,000 | Unknown | |
| Previous Owner | $550,000 | Construction |
Property History
| Date | Event | Price | Change | Sq Ft Price |
|---|---|---|---|---|
| 03/11/2021 03/11/21 | Sold | $1,575,000 | +5.1% | $1,212 / Sq Ft |
| 02/14/2021 02/14/21 | Pending | -- | -- | -- |
| 02/11/2021 02/11/21 | For Sale | $1,499,000 | +15.3% | $1,153 / Sq Ft |
| 06/19/2018 06/19/18 | Sold | $1,300,000 | -7.1% | $1,270 / Sq Ft |
| 05/10/2018 05/10/18 | Pending | -- | -- | -- |
| 04/20/2018 04/20/18 | Price Changed | $1,399,000 | -6.0% | $1,366 / Sq Ft |
| 03/02/2018 03/02/18 | For Sale | $1,489,000 | 0.0% | $1,454 / Sq Ft |
| 02/10/2018 02/10/18 | Pending | -- | -- | -- |
| 02/05/2018 02/05/18 | For Sale | $1,489,000 | -- | $1,454 / Sq Ft |
Tax History Compared to Growth
Tax History
| Year | Tax Paid | Tax Assessment Tax Assessment Total Assessment is a certain percentage of the fair market value that is determined by local assessors to be the total taxable value of land and additions on the property. | Land | Improvement |
|---|---|---|---|---|
| 2024 | $25,850 | $117,236 | $22,400 | $94,836 |
| 2023 | $26,957 | $117,236 | $22,400 | $94,836 |
| 2022 | $26,957 | $128,935 | $22,400 | $106,535 |
| 2021 | $22,915 | $91,536 | $14,700 | $76,836 |
| 2020 | $26,757 | $107,806 | $14,700 | $93,106 |
| 2019 | $26,243 | $118,469 | $14,700 | $103,769 |
| 2018 | $8,478 | $39,070 | $12,600 | $26,470 |
| 2017 | $8,257 | $39,070 | $12,600 | $26,470 |
| 2016 | $7,949 | $39,070 | $12,600 | $26,470 |
| 2015 | $9,683 | $41,629 | $10,325 | $31,304 |
| 2014 | $9,542 | $41,629 | $10,325 | $31,304 |
| 2013 | $9,099 | $41,629 | $10,325 | $31,304 |
Agents Affiliated with this Home
-

Seller's Agent in 2021
Laura Fitzpatrick
@ Properties
(312) 217-6483
108 in this area
218 Total Sales
-

Buyer's Agent in 2021
Pam MacPherson
@ Properties
(847) 508-8048
18 in this area
388 Total Sales
-
M
Seller's Agent in 2018
Michael Swain
@ Properties
-

Buyer's Agent in 2018
David Chung
Compass
(312) 399-0630
109 in this area
200 Total Sales
Map
Source: Midwest Real Estate Data (MRED)
MLS Number: 10993194
APN: 05-28-415-031-0000
- 1504 Elmwood Ave
- 1701 Elmwood Ave
- 1726 Walnut Ave
- 1718 Lake Ave
- 1241 Forest Ave
- 622 Kenilworth Ave
- 338 Woodstock Ave
- 330 Abbotsford Rd
- 621 Green Bay Rd
- 1222 Chestnut Ave
- 800 Ridge Rd Unit 108
- 1118 Forest Ave
- 622 Melrose Ave
- 724 12th St Unit 105
- 701 Ridge Rd Unit 1D
- 701 Ridge Rd Unit 3A
- 2010 Lake Ave
- 2025 Greenwood Ave
- 220 Woodstock Ave
- 1625 Central Ave
