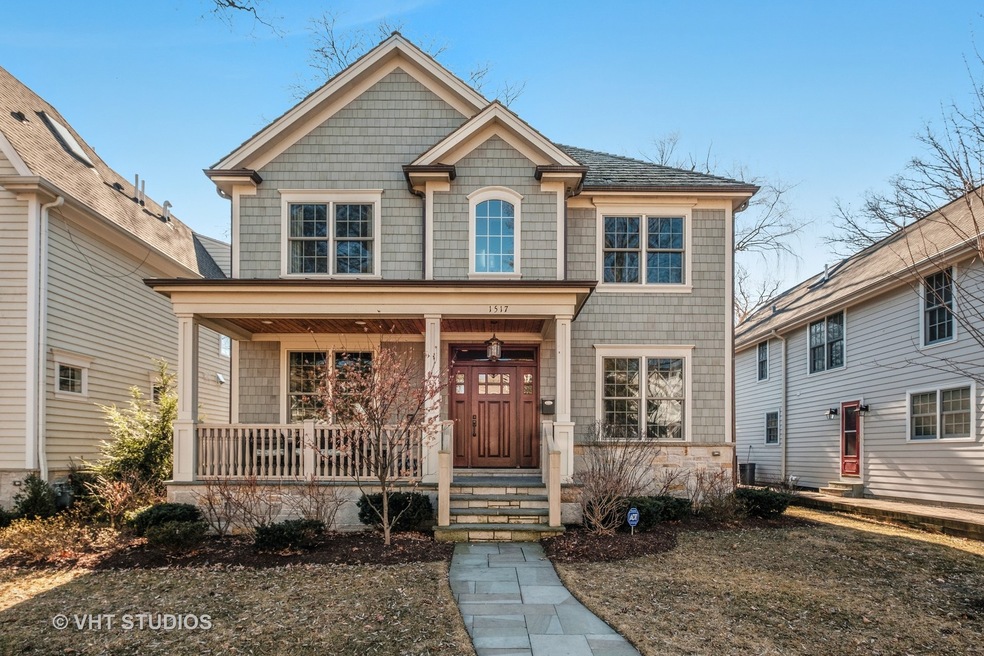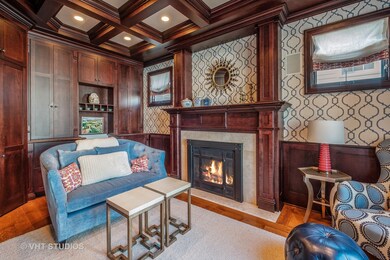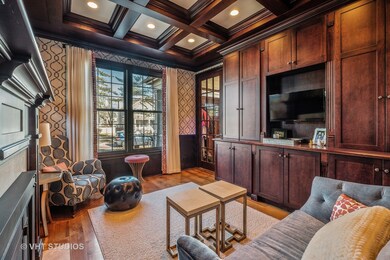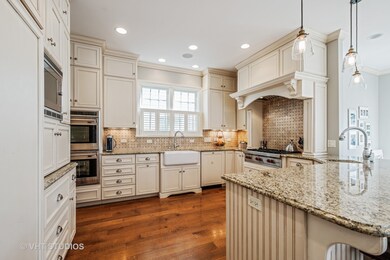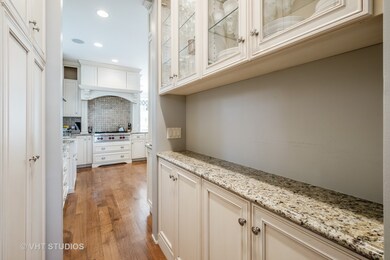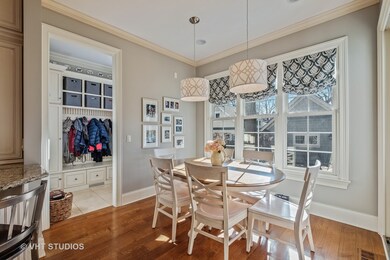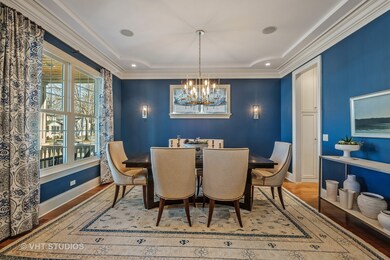
1517 Elmwood Ave Wilmette, IL 60091
Highlights
- Landscaped Professionally
- Deck
- Traditional Architecture
- McKenzie Elementary School Rated A
- Recreation Room
- Whirlpool Bathtub
About This Home
As of March 2021Luxury in Mckenzie. Cedar Shake 6BR,5.1Bath professionally designed home featuring all top of line appliances, plumbing, fixtures, whole house audio video sytem. Heated garage, custom walnut library with FP. Unbelievable trim throughout, 5" white oak wood floors throughout. Granite, marble, limestone! Too much to list!
Last Agent to Sell the Property
Michael Swain
@properties Christie's International Real Estate License #475000226 Listed on: 02/05/2018
Home Details
Home Type
- Single Family
Est. Annual Taxes
- $25,850
Year Built
- 2008
Lot Details
- Fenced Yard
- Landscaped Professionally
Parking
- Detached Garage
- Heated Garage
- Garage Transmitter
- Garage Door Opener
- Off Alley Driveway
- Parking Included in Price
- Garage Is Owned
Home Design
- Traditional Architecture
- Slab Foundation
- Wood Shingle Roof
- Shake Siding
- Stone Siding
- Cedar
Interior Spaces
- Wet Bar
- Bar Fridge
- Wood Burning Fireplace
- Fireplace With Gas Starter
- Attached Fireplace Door
- Mud Room
- Breakfast Room
- Den
- Workroom
- Recreation Room
- Gallery
- Home Gym
Kitchen
- Breakfast Bar
- Butlers Pantry
- Double Oven
- Microwave
- Bar Refrigerator
- Freezer
- Dishwasher
- Disposal
Bedrooms and Bathrooms
- Primary Bathroom is a Full Bathroom
- Dual Sinks
- Whirlpool Bathtub
- Steam Shower
- Separate Shower
Laundry
- Dryer
- Washer
Finished Basement
- Basement Fills Entire Space Under The House
- Finished Basement Bathroom
Eco-Friendly Details
- North or South Exposure
Outdoor Features
- Deck
- Enclosed patio or porch
Utilities
- Forced Air Zoned Heating and Cooling System
- Heating System Uses Gas
- Radiant Heating System
- Individual Controls for Heating
- Lake Michigan Water
Listing and Financial Details
- Homeowner Tax Exemptions
Ownership History
Purchase Details
Home Financials for this Owner
Home Financials are based on the most recent Mortgage that was taken out on this home.Purchase Details
Home Financials for this Owner
Home Financials are based on the most recent Mortgage that was taken out on this home.Purchase Details
Home Financials for this Owner
Home Financials are based on the most recent Mortgage that was taken out on this home.Purchase Details
Purchase Details
Similar Homes in Wilmette, IL
Home Values in the Area
Average Home Value in this Area
Purchase History
| Date | Type | Sale Price | Title Company |
|---|---|---|---|
| Warranty Deed | $1,575,000 | Greater Illinois Title | |
| Warranty Deed | $1,300,000 | Chicago Title | |
| Warranty Deed | $1,399,000 | Cti | |
| Warranty Deed | $885,000 | None Available | |
| Warranty Deed | $573,000 | First American Title |
Mortgage History
| Date | Status | Loan Amount | Loan Type |
|---|---|---|---|
| Open | $99,550 | New Conventional | |
| Closed | $100,000 | New Conventional | |
| Open | $500,000 | New Conventional | |
| Previous Owner | $1,120,000 | Adjustable Rate Mortgage/ARM | |
| Previous Owner | $250,000 | Credit Line Revolving | |
| Previous Owner | $968,000 | New Conventional | |
| Previous Owner | $974,000 | New Conventional | |
| Previous Owner | $433,943 | Stand Alone Second | |
| Previous Owner | $368,943 | Stand Alone Second | |
| Previous Owner | $65,000 | Stand Alone Second | |
| Previous Owner | $870,000 | Unknown | |
| Previous Owner | $550,000 | Construction |
Property History
| Date | Event | Price | Change | Sq Ft Price |
|---|---|---|---|---|
| 03/11/2021 03/11/21 | Sold | $1,575,000 | +5.1% | $1,212 / Sq Ft |
| 02/14/2021 02/14/21 | Pending | -- | -- | -- |
| 02/11/2021 02/11/21 | For Sale | $1,499,000 | +15.3% | $1,153 / Sq Ft |
| 06/19/2018 06/19/18 | Sold | $1,300,000 | -7.1% | $1,270 / Sq Ft |
| 05/10/2018 05/10/18 | Pending | -- | -- | -- |
| 04/20/2018 04/20/18 | Price Changed | $1,399,000 | -6.0% | $1,366 / Sq Ft |
| 03/02/2018 03/02/18 | For Sale | $1,489,000 | 0.0% | $1,454 / Sq Ft |
| 02/10/2018 02/10/18 | Pending | -- | -- | -- |
| 02/05/2018 02/05/18 | For Sale | $1,489,000 | -- | $1,454 / Sq Ft |
Tax History Compared to Growth
Tax History
| Year | Tax Paid | Tax Assessment Tax Assessment Total Assessment is a certain percentage of the fair market value that is determined by local assessors to be the total taxable value of land and additions on the property. | Land | Improvement |
|---|---|---|---|---|
| 2024 | $25,850 | $117,236 | $22,400 | $94,836 |
| 2023 | $26,957 | $117,236 | $22,400 | $94,836 |
| 2022 | $26,957 | $128,935 | $22,400 | $106,535 |
| 2021 | $22,915 | $91,536 | $14,700 | $76,836 |
| 2020 | $26,757 | $107,806 | $14,700 | $93,106 |
| 2019 | $26,243 | $118,469 | $14,700 | $103,769 |
| 2018 | $8,478 | $39,070 | $12,600 | $26,470 |
| 2017 | $8,257 | $39,070 | $12,600 | $26,470 |
| 2016 | $7,949 | $39,070 | $12,600 | $26,470 |
| 2015 | $9,683 | $41,629 | $10,325 | $31,304 |
| 2014 | $9,542 | $41,629 | $10,325 | $31,304 |
| 2013 | $9,099 | $41,629 | $10,325 | $31,304 |
Agents Affiliated with this Home
-
Laura Fitzpatrick

Seller's Agent in 2021
Laura Fitzpatrick
@ Properties
(312) 217-6483
106 in this area
215 Total Sales
-
Pam MacPherson

Buyer's Agent in 2021
Pam MacPherson
@ Properties
(847) 508-8048
18 in this area
391 Total Sales
-

Seller's Agent in 2018
Michael Swain
@ Properties
-
David Chung

Buyer's Agent in 2018
David Chung
Compass
(312) 399-0630
107 in this area
198 Total Sales
Map
Source: Midwest Real Estate Data (MRED)
MLS Number: MRD09849284
APN: 05-28-415-031-0000
- 1514 Walnut Ave
- 1504 Elmwood Ave
- 1706 Elmwood Ave
- 1535 Lake Ave
- 542 Kenilworth Ave
- 622 Kenilworth Ave
- 338 Woodstock Ave
- 330 Abbotsford Rd
- 621 Green Bay Rd
- 1222 Chestnut Ave
- 800 Ridge Rd Unit 108
- 1118 Forest Ave
- 724 12th St Unit 212
- 724 12th St Unit 303
- 724 12th St Unit 105
- 1100 Forest Ave
- 625 Park Ave
- 2025 Greenwood Ave
- 220 Woodstock Ave
- 621 Prairie Ave
