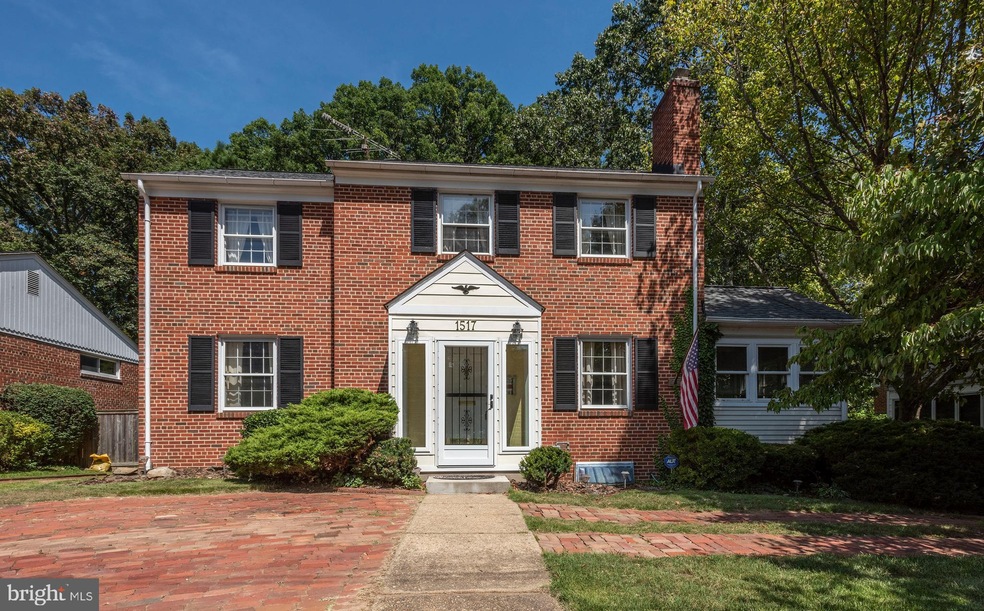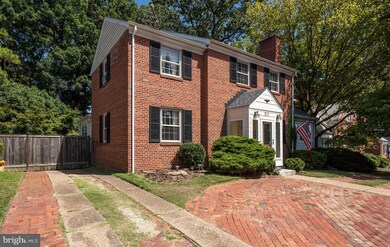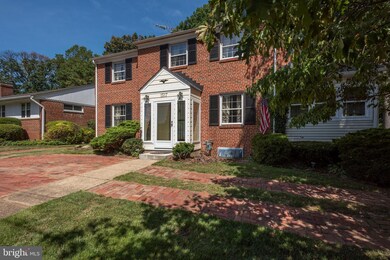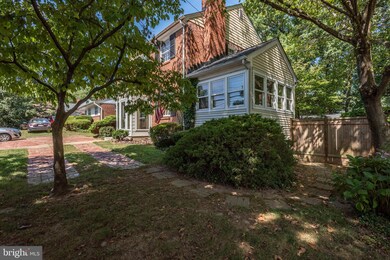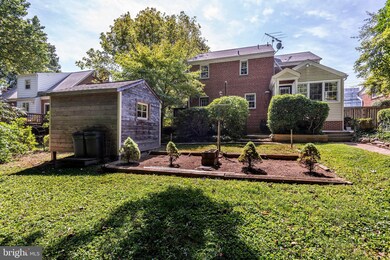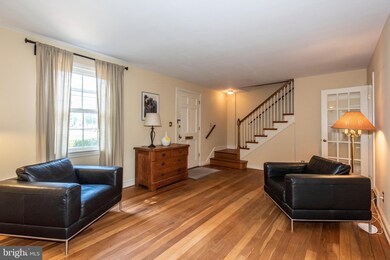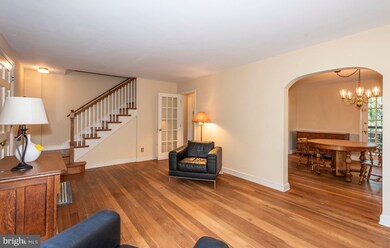
1517 Forest Glen Rd Silver Spring, MD 20910
Forest Glen NeighborhoodHighlights
- View of Trees or Woods
- Colonial Architecture
- Private Lot
- Flora M. Singer Elementary School Rated A-
- Deck
- 5-minute walk to Forest Grove Park
About This Home
As of July 2022PRICE ADJUSTMENT$524,000- MOTIVATED SELLER!!!!! 2100 square foot colonial in FOREST GROVE. Close to Downtown Silver Spring, D.C., Beltway and Holy Cross Hospital. Just blocks to Forest Glen Metro. Gorgeous Colonial with enclosed front porch, 2 spacious additions that can be used as Den/Office off the living room and Family room just off the kitchen. Master bedroom and Bath on main level. 3 Bedrooms, 1 Full Bath upstairs. Backyard is perfect for entertaining with friends and family. Large deck off dining room and 2nd deck off family room leads you to a wonderful private back yard. Fresh hardwood floors, authentic wood details throughout.
Home Details
Home Type
- Single Family
Est. Annual Taxes
- $4,884
Year Built
- Built in 1947
Lot Details
- 8,125 Sq Ft Lot
- South Facing Home
- Property is Fully Fenced
- Landscaped
- Private Lot
- Level Lot
- Partially Wooded Lot
- Property is in very good condition
- Property is zoned R60
Home Design
- Colonial Architecture
- Brick Exterior Construction
- Asphalt Roof
- Wood Siding
Interior Spaces
- 2,107 Sq Ft Home
- Property has 3 Levels
- Wood Burning Fireplace
- Double Door Entry
- Family Room
- Living Room
- Dining Room
- Den
- Views of Woods
- Storm Doors
- Attic
Kitchen
- Electric Oven or Range
- Built-In Microwave
- Dishwasher
- Stainless Steel Appliances
- Disposal
Bedrooms and Bathrooms
- En-Suite Primary Bedroom
Laundry
- Laundry on lower level
- Gas Dryer
- Washer
Unfinished Basement
- Basement Fills Entire Space Under The House
- Walk-Up Access
- Exterior Basement Entry
- Shelving
- Workshop
Parking
- Driveway
- Off-Street Parking
Outdoor Features
- Deck
- Enclosed patio or porch
- Shed
- Outbuilding
Utilities
- Forced Air Heating and Cooling System
- Cooling System Utilizes Natural Gas
- Window Unit Cooling System
- Natural Gas Water Heater
- Municipal Trash
Additional Features
- Energy-Efficient Windows
- Machine Shed
Community Details
- No Home Owners Association
- Forest Grove Subdivision
Listing and Financial Details
- Tax Lot 5
- Assessor Parcel Number 161301116305
Ownership History
Purchase Details
Home Financials for this Owner
Home Financials are based on the most recent Mortgage that was taken out on this home.Purchase Details
Home Financials for this Owner
Home Financials are based on the most recent Mortgage that was taken out on this home.Purchase Details
Map
Similar Homes in the area
Home Values in the Area
Average Home Value in this Area
Purchase History
| Date | Type | Sale Price | Title Company |
|---|---|---|---|
| Deed | $695,000 | Old Republic National Title | |
| Deed | $500,000 | Sage Title Group Llc | |
| Interfamily Deed Transfer | -- | None Available |
Mortgage History
| Date | Status | Loan Amount | Loan Type |
|---|---|---|---|
| Open | $720,020 | VA | |
| Previous Owner | $407,000 | New Conventional | |
| Previous Owner | $400,000 | New Conventional |
Property History
| Date | Event | Price | Change | Sq Ft Price |
|---|---|---|---|---|
| 07/06/2022 07/06/22 | Sold | $695,000 | 0.0% | $330 / Sq Ft |
| 06/01/2022 06/01/22 | Pending | -- | -- | -- |
| 05/20/2022 05/20/22 | For Sale | $695,000 | +39.0% | $330 / Sq Ft |
| 01/28/2020 01/28/20 | Sold | $500,000 | -4.6% | $237 / Sq Ft |
| 12/18/2019 12/18/19 | Pending | -- | -- | -- |
| 12/07/2019 12/07/19 | Price Changed | $524,000 | -2.8% | $249 / Sq Ft |
| 11/07/2019 11/07/19 | Price Changed | $539,000 | -4.6% | $256 / Sq Ft |
| 10/11/2019 10/11/19 | Price Changed | $564,900 | -2.4% | $268 / Sq Ft |
| 10/02/2019 10/02/19 | Price Changed | $579,000 | -3.3% | $275 / Sq Ft |
| 09/26/2019 09/26/19 | Price Changed | $599,000 | -3.2% | $284 / Sq Ft |
| 09/02/2019 09/02/19 | For Sale | $619,000 | -- | $294 / Sq Ft |
Tax History
| Year | Tax Paid | Tax Assessment Tax Assessment Total Assessment is a certain percentage of the fair market value that is determined by local assessors to be the total taxable value of land and additions on the property. | Land | Improvement |
|---|---|---|---|---|
| 2024 | $7,715 | $606,667 | $0 | $0 |
| 2023 | $6,294 | $545,333 | $0 | $0 |
| 2022 | $5,302 | $484,000 | $232,000 | $252,000 |
| 2021 | $9,823 | $454,567 | $0 | $0 |
| 2020 | $8,384 | $425,133 | $0 | $0 |
| 2019 | $4,192 | $395,700 | $202,600 | $193,100 |
| 2018 | $4,091 | $388,700 | $0 | $0 |
| 2017 | $4,086 | $381,700 | $0 | $0 |
| 2016 | -- | $374,700 | $0 | $0 |
| 2015 | $3,805 | $374,700 | $0 | $0 |
| 2014 | $3,805 | $374,700 | $0 | $0 |
Source: Bright MLS
MLS Number: MDMC100235
APN: 13-01116305
- 9501 Columbia Blvd
- 1822 Tilton Dr
- 10002 Reddick Dr
- 1529 Red Oak Dr
- 1615 Dublin Dr
- 1808 Cody Dr
- 9502 Woodland Dr
- 1730 Dublin Dr
- 1531 Live Oak Dr
- 1012 Stirling Rd
- 9909 Blundon Dr
- 9800 Georgia Ave
- 9800 Georgia Ave Unit 25301
- 9900 Georgia Ave Unit 27510
- 9900 Georgia Ave
- 9900 Georgia Ave Unit 27-713
- 9900 Georgia Ave Unit 213
- 9900 Georgia Ave Unit 716
- 2105 Walsh View Terrace
- 1009 Stirling Rd
