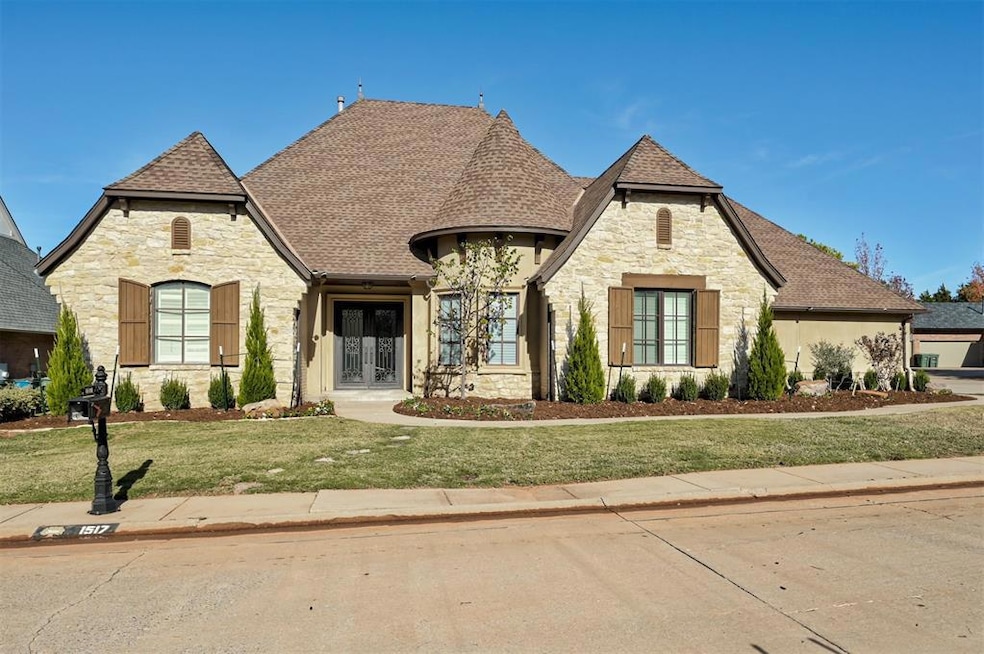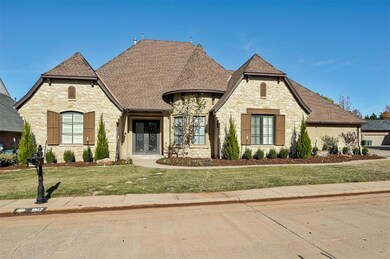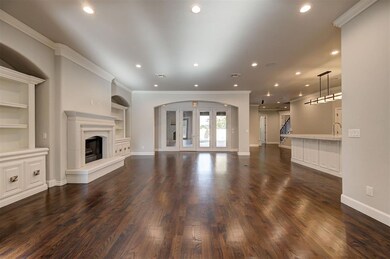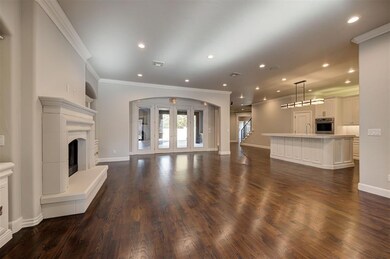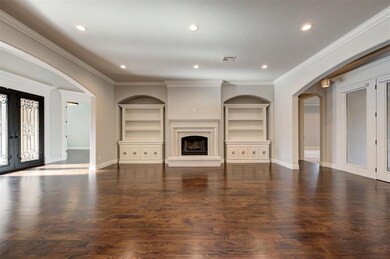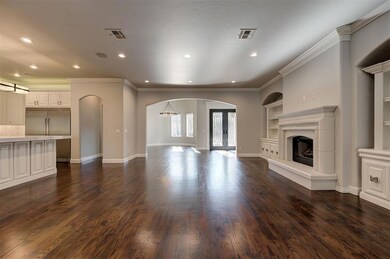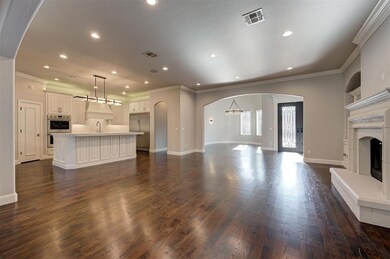
1517 Idlewild Trail Edmond, OK 73025
Coffee Creek NeighborhoodHighlights
- French Architecture
- Wood Flooring
- 3 Fireplaces
- Cross Timbers Elementary School Rated A
- Outdoor Kitchen
- Bonus Room
About This Home
As of February 2025Welcome to this stunning newly remodeled home in The Oaks at Oak Tree. This home has 3 bedrooms and 3 baths on the first floor, plus 2 bedrooms on the second floor, providing plenty of space for family and guests. The spacious primary suite features his and hers closets as well as his and hers bathroom vanities. Upon entry, the home invites you with a living area, a chef’s kitchen, formal dining room, and a cozy study. The family room, located at the rear of the home, boasts soaring ceilings with exposed beams and a floor to ceiling stone fireplace. Additional highlights of the first floor include a safe room, a utility area with storage, and a convenient dog shower for your furry loved ones. Step outside to enjoy the covered patio, complete with a fireplace and built-in kitchen, perfect for outdoor entertainment. Upstairs, you'll find a versatile game room and a theater room in addition to the bedrooms. The rare four-car garage comes with brand-new epoxy floors with plenty of space for multiple cars and golf carts. This home is just steps away from Oak Tree National – Come see today!
Home Details
Home Type
- Single Family
Est. Annual Taxes
- $8,624
Year Built
- Built in 2012
Lot Details
- 10,829 Sq Ft Lot
- South Facing Home
- Corner Lot
- Sprinkler System
HOA Fees
- $365 Monthly HOA Fees
Parking
- 4 Car Attached Garage
- Garage Door Opener
Home Design
- French Architecture
- Slab Foundation
- Composition Roof
- Stucco
- Stone
Interior Spaces
- 5,651 Sq Ft Home
- 2-Story Property
- 3 Fireplaces
- Metal Fireplace
- Home Office
- Bonus Room
- Utility Room with Study Area
- Inside Utility
Kitchen
- Built-In Oven
- Electric Oven
- Built-In Range
- Microwave
- Dishwasher
- Disposal
Flooring
- Wood
- Carpet
- Tile
Bedrooms and Bathrooms
- 5 Bedrooms
- 4 Full Bathrooms
Outdoor Features
- Covered patio or porch
- Outdoor Kitchen
Schools
- Cross Timbers Elementary School
- Cheyenne Middle School
- North High School
Utilities
- Central Heating and Cooling System
- Cable TV Available
Community Details
- Association fees include gated entry, maintenance exterior, pool, rec facility
- Mandatory home owners association
Listing and Financial Details
- Tax Block 001
Ownership History
Purchase Details
Home Financials for this Owner
Home Financials are based on the most recent Mortgage that was taken out on this home.Purchase Details
Purchase Details
Home Financials for this Owner
Home Financials are based on the most recent Mortgage that was taken out on this home.Purchase Details
Home Financials for this Owner
Home Financials are based on the most recent Mortgage that was taken out on this home.Purchase Details
Purchase Details
Purchase Details
Purchase Details
Similar Homes in the area
Home Values in the Area
Average Home Value in this Area
Purchase History
| Date | Type | Sale Price | Title Company |
|---|---|---|---|
| Warranty Deed | $645,000 | Legacy Title Of Oklahoma | |
| Interfamily Deed Transfer | -- | None Available | |
| Warranty Deed | $750,000 | The Oklahoma City Abstract & | |
| Warranty Deed | $75,000 | Stewart Escrow & Title Midwe | |
| Joint Tenancy Deed | $62,500 | Stewart Abstract & Title Of | |
| Warranty Deed | $55,000 | Stewart Abstract & Title Of | |
| Warranty Deed | $55,000 | Stewart Abstract & Title Of | |
| Corporate Deed | $38,000 | -- |
Mortgage History
| Date | Status | Loan Amount | Loan Type |
|---|---|---|---|
| Open | $600,000 | Construction | |
| Previous Owner | $417,000 | New Conventional | |
| Previous Owner | $183,000 | Future Advance Clause Open End Mortgage | |
| Previous Owner | $417,000 | New Conventional | |
| Previous Owner | $238,000 | Credit Line Revolving | |
| Previous Owner | $525,400 | Future Advance Clause Open End Mortgage |
Property History
| Date | Event | Price | Change | Sq Ft Price |
|---|---|---|---|---|
| 02/28/2025 02/28/25 | Sold | $950,000 | -4.9% | $168 / Sq Ft |
| 01/21/2025 01/21/25 | Pending | -- | -- | -- |
| 12/04/2024 12/04/24 | For Sale | $999,000 | +54.9% | $177 / Sq Ft |
| 08/29/2024 08/29/24 | Sold | $645,000 | -0.8% | $115 / Sq Ft |
| 08/01/2024 08/01/24 | Pending | -- | -- | -- |
| 08/01/2024 08/01/24 | Price Changed | $650,000 | -13.3% | $116 / Sq Ft |
| 07/25/2024 07/25/24 | For Sale | $750,000 | -- | $134 / Sq Ft |
Tax History Compared to Growth
Tax History
| Year | Tax Paid | Tax Assessment Tax Assessment Total Assessment is a certain percentage of the fair market value that is determined by local assessors to be the total taxable value of land and additions on the property. | Land | Improvement |
|---|---|---|---|---|
| 2024 | $8,624 | $86,242 | $10,217 | $76,025 |
| 2023 | $8,624 | $83,730 | $9,877 | $73,853 |
| 2022 | $8,402 | $81,292 | $11,088 | $70,204 |
| 2021 | $8,116 | $78,925 | $12,197 | $66,728 |
| 2020 | $8,255 | $79,310 | $12,031 | $67,279 |
| 2019 | $8,212 | $78,540 | $13,234 | $65,306 |
| 2018 | $8,383 | $79,677 | $0 | $0 |
| 2017 | $8,344 | $79,677 | $13,234 | $66,443 |
| 2016 | $8,433 | $79,676 | $11,935 | $67,741 |
| 2015 | $8,423 | $79,676 | $11,935 | $67,741 |
| 2014 | $7,236 | $68,541 | $31,379 | $37,162 |
Agents Affiliated with this Home
-
Kindra Elder
K
Seller's Agent in 2025
Kindra Elder
Stetson Bentley
(405) 473-0442
10 in this area
50 Total Sales
-
Tiffany Imel

Buyer's Agent in 2025
Tiffany Imel
Chamberlain Realty LLC
(405) 404-0814
13 in this area
66 Total Sales
-
Norma Coppedge

Seller's Agent in 2024
Norma Coppedge
RE/MAX
7 in this area
22 Total Sales
Map
Source: MLSOK
MLS Number: 1145808
APN: 124561140
- 5906 Chestnut Ct
- 5901 Oak Tree Rd
- 5801 Oak Tree Rd
- 5717 Oak Tree Rd
- 9071 Oak Tree Cir
- 9040 Oak Tree Cir
- 6401 Oak Tree Dr
- 5613 Oak Tree Rd
- 2017 Colonial Way
- 1206 Saint Andrews Dr
- 2025 Colonial Way
- 5901 Calcutta Ln
- 1103 Saint Andrews Dr
- 2009 Wiregrass Dr
- 1405 Irvine Dr
- 2109 Wiregrass Dr
- 1011 Saint Andrews Dr
- 913 Oak Tree Dr
- 6201 Canopy Ln
- 5720 Irvine Dr
