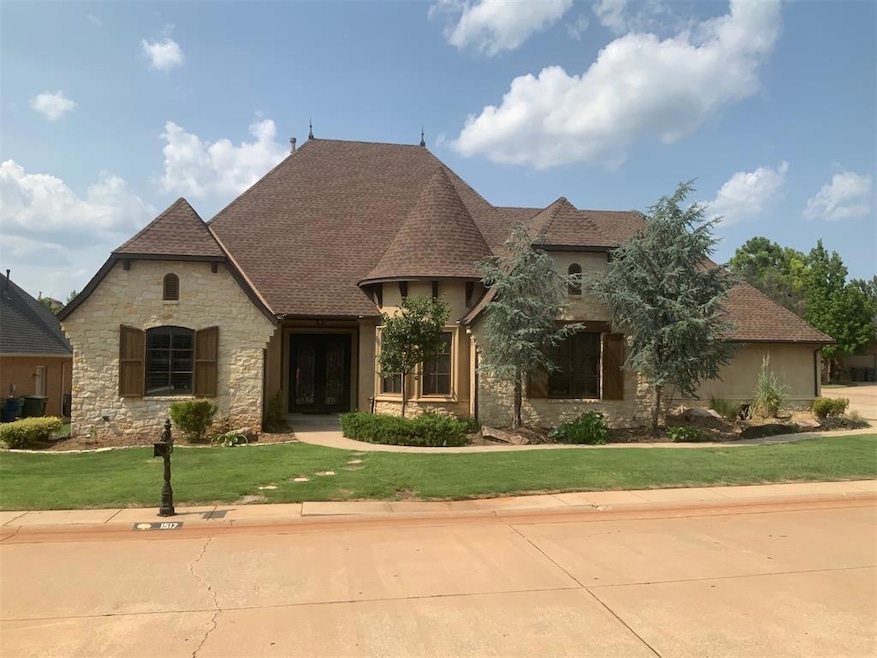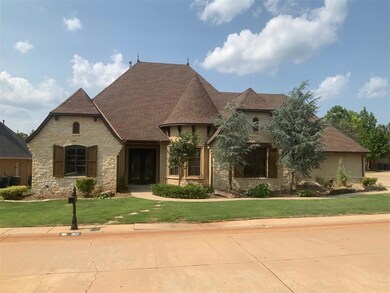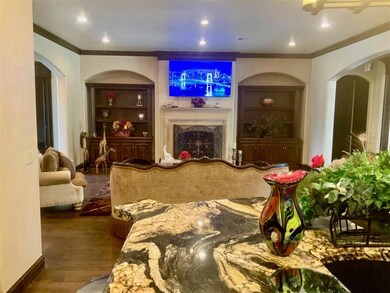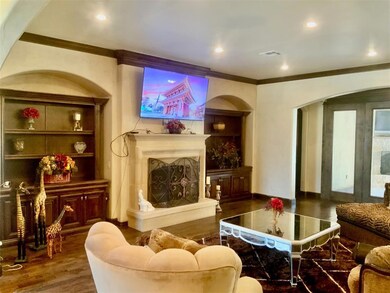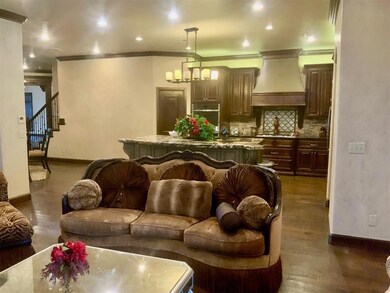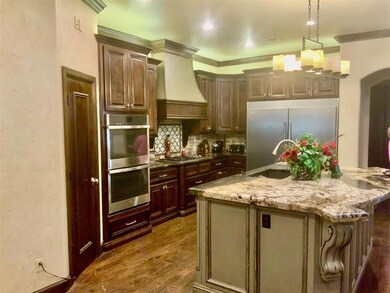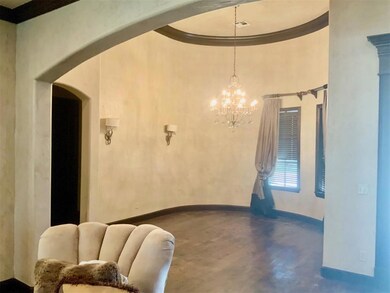
1517 Idlewild Trail Edmond, OK 73025
Coffee Creek NeighborhoodHighlights
- French Architecture
- Wood Flooring
- Whirlpool Bathtub
- Cross Timbers Elementary School Rated A
- Outdoor Kitchen
- 3 Fireplaces
About This Home
As of February 2025Stately 5 bedroom 4 bath home in The Oaks which is just south of Oak Tree National Clubhouse in Oak Tree. This home has 3 bedrooms 3 baths on the first floor each on a different wing of the house for privacy. Also on the first floor you will enjoy an open concept living kitchen area, formal dining, study, family room in the back of the home with high ceilings and lovely open beams, a safe room, utility area with storage and a dog shower. The covered patio has a fireplace and built in kitchen grilling area continuing on to an open patio and a nice landscaped back yard which is larger than most garden community yards.Second level of the home greets you with a game room followed by a theater room which is set up for a projector screen. There are two additional bedroom up and a bath.
This home is valued on the tax assessors site at $936,000 and is priced today at $650,000 in as is condition giving room for updating. This will go fast so make your appointment today. Oak Tree dues are $2000 a year which covers 24 hour security guard driving the area plus at the gated there is a guard on duty 24 hours a day The Oaks dues are $2400 yr which covers lawn service, pool, tennis and pickleball courts, clubhouse which can be reserved for private events.
Home Details
Home Type
- Single Family
Est. Annual Taxes
- $8,624
Year Built
- Built in 2012
Lot Details
- 10,829 Sq Ft Lot
- Lot Dimensions are 91x119
- South Facing Home
- Masonry wall
- Corner Lot
- Sprinkler System
HOA Fees
- $367 Monthly HOA Fees
Parking
- 4 Car Attached Garage
- Garage Door Opener
- Driveway
Home Design
- French Architecture
- Mediterranean Architecture
- Slab Foundation
- Composition Roof
- Stucco
- Stone
Interior Spaces
- 5,599 Sq Ft Home
- 2-Story Property
- 3 Fireplaces
- Metal Fireplace
- Double Pane Windows
- Window Treatments
- Home Office
- Game Room
- Utility Room with Study Area
- Laundry Room
- Inside Utility
Kitchen
- Built-In Oven
- Electric Oven
- Built-In Range
- Microwave
- Dishwasher
- Wood Stained Kitchen Cabinets
- Disposal
Flooring
- Wood
- Carpet
- Tile
Bedrooms and Bathrooms
- 5 Bedrooms
- 4 Full Bathrooms
- Whirlpool Bathtub
Outdoor Features
- Covered patio or porch
- Outdoor Kitchen
- Outdoor Grill
- Rain Gutters
Schools
- Cross Timbers Elementary School
- Cheyenne Middle School
- North High School
Utilities
- Central Heating and Cooling System
- Cable TV Available
Community Details
- Association fees include gated entry, maintenance, maintenance common areas, maintenance exterior, pool
- Mandatory home owners association
Listing and Financial Details
- Legal Lot and Block Lot 000 / 001
Ownership History
Purchase Details
Home Financials for this Owner
Home Financials are based on the most recent Mortgage that was taken out on this home.Purchase Details
Purchase Details
Home Financials for this Owner
Home Financials are based on the most recent Mortgage that was taken out on this home.Purchase Details
Home Financials for this Owner
Home Financials are based on the most recent Mortgage that was taken out on this home.Purchase Details
Purchase Details
Purchase Details
Purchase Details
Similar Homes in Edmond, OK
Home Values in the Area
Average Home Value in this Area
Purchase History
| Date | Type | Sale Price | Title Company |
|---|---|---|---|
| Warranty Deed | $645,000 | Legacy Title Of Oklahoma | |
| Interfamily Deed Transfer | -- | None Available | |
| Warranty Deed | $750,000 | The Oklahoma City Abstract & | |
| Warranty Deed | $75,000 | Stewart Escrow & Title Midwe | |
| Joint Tenancy Deed | $62,500 | Stewart Abstract & Title Of | |
| Warranty Deed | $55,000 | Stewart Abstract & Title Of | |
| Warranty Deed | $55,000 | Stewart Abstract & Title Of | |
| Corporate Deed | $38,000 | -- |
Mortgage History
| Date | Status | Loan Amount | Loan Type |
|---|---|---|---|
| Open | $600,000 | Construction | |
| Previous Owner | $417,000 | New Conventional | |
| Previous Owner | $183,000 | Future Advance Clause Open End Mortgage | |
| Previous Owner | $417,000 | New Conventional | |
| Previous Owner | $238,000 | Credit Line Revolving | |
| Previous Owner | $525,400 | Future Advance Clause Open End Mortgage |
Property History
| Date | Event | Price | Change | Sq Ft Price |
|---|---|---|---|---|
| 02/28/2025 02/28/25 | Sold | $950,000 | -4.9% | $168 / Sq Ft |
| 01/21/2025 01/21/25 | Pending | -- | -- | -- |
| 12/04/2024 12/04/24 | For Sale | $999,000 | +54.9% | $177 / Sq Ft |
| 08/29/2024 08/29/24 | Sold | $645,000 | -0.8% | $115 / Sq Ft |
| 08/01/2024 08/01/24 | Pending | -- | -- | -- |
| 08/01/2024 08/01/24 | Price Changed | $650,000 | -13.3% | $116 / Sq Ft |
| 07/25/2024 07/25/24 | For Sale | $750,000 | -- | $134 / Sq Ft |
Tax History Compared to Growth
Tax History
| Year | Tax Paid | Tax Assessment Tax Assessment Total Assessment is a certain percentage of the fair market value that is determined by local assessors to be the total taxable value of land and additions on the property. | Land | Improvement |
|---|---|---|---|---|
| 2024 | $8,624 | $86,242 | $10,217 | $76,025 |
| 2023 | $8,624 | $83,730 | $9,877 | $73,853 |
| 2022 | $8,402 | $81,292 | $11,088 | $70,204 |
| 2021 | $8,116 | $78,925 | $12,197 | $66,728 |
| 2020 | $8,255 | $79,310 | $12,031 | $67,279 |
| 2019 | $8,212 | $78,540 | $13,234 | $65,306 |
| 2018 | $8,383 | $79,677 | $0 | $0 |
| 2017 | $8,344 | $79,677 | $13,234 | $66,443 |
| 2016 | $8,433 | $79,676 | $11,935 | $67,741 |
| 2015 | $8,423 | $79,676 | $11,935 | $67,741 |
| 2014 | $7,236 | $68,541 | $31,379 | $37,162 |
Agents Affiliated with this Home
-
Kindra Elder
K
Seller's Agent in 2025
Kindra Elder
Stetson Bentley
(405) 473-0442
10 in this area
51 Total Sales
-
Tiffany Imel

Buyer's Agent in 2025
Tiffany Imel
Chamberlain Realty LLC
(405) 404-0814
13 in this area
66 Total Sales
-
Norma Coppedge

Seller's Agent in 2024
Norma Coppedge
RE/MAX
7 in this area
23 Total Sales
Map
Source: MLSOK
MLS Number: 1126922
APN: 124561140
- 5906 Chestnut Ct
- 5901 Oak Tree Rd
- 5801 Oak Tree Rd
- 5717 Oak Tree Rd
- 9071 Oak Tree Cir
- 9040 Oak Tree Cir
- 6401 Oak Tree Dr
- 5613 Oak Tree Rd
- 2017 Colonial Way
- 1206 Saint Andrews Dr
- 2025 Colonial Way
- 5901 Calcutta Ln
- 1103 Saint Andrews Dr
- 2009 Wiregrass Dr
- 1405 Irvine Dr
- 2109 Wiregrass Dr
- 1011 Saint Andrews Dr
- 913 Oak Tree Dr
- 6201 Canopy Ln
- 5720 Irvine Dr
