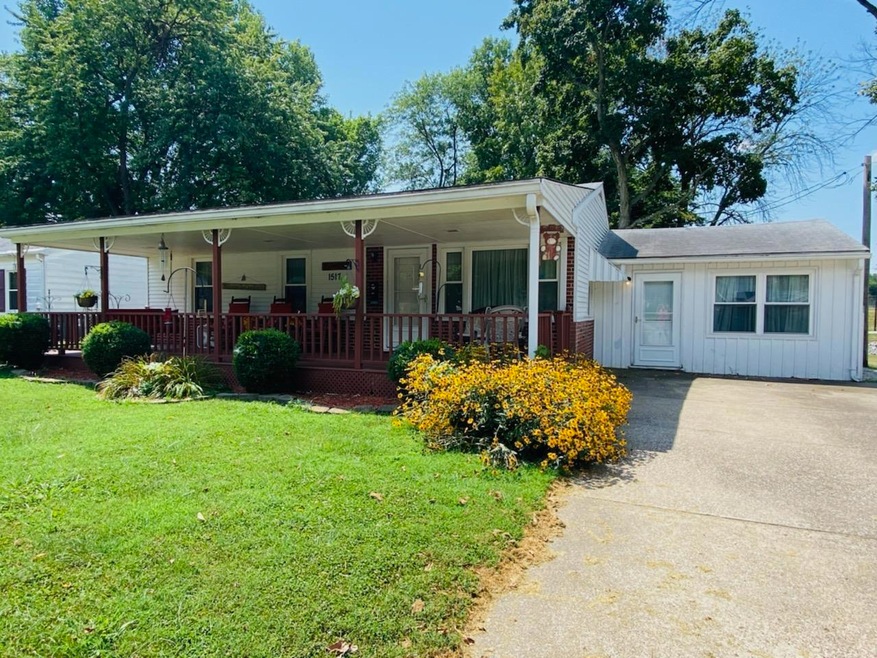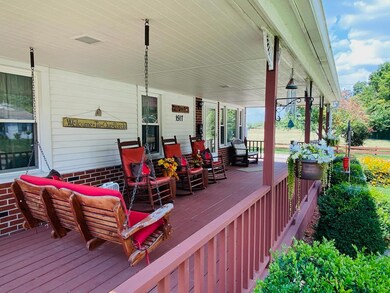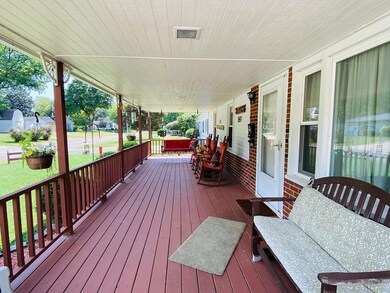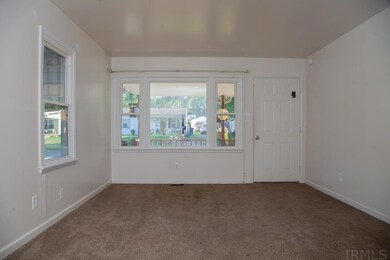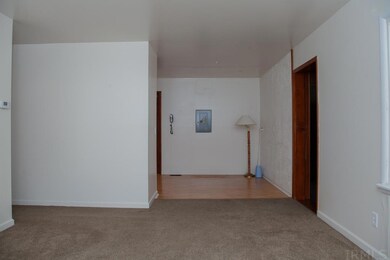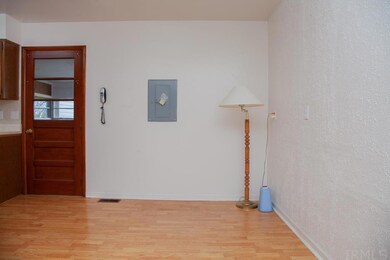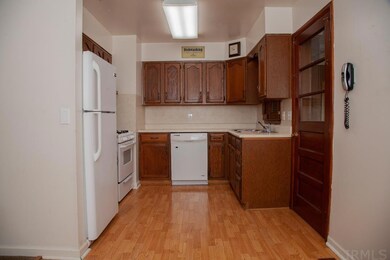
1517 Marbo Ave Evansville, IN 47714
ACT NeighborhoodEstimated Value: $133,000 - $165,000
Highlights
- Ranch Style House
- Corner Lot
- Utility Room in Garage
- Wood Flooring
- Covered patio or porch
- Cul-De-Sac
About This Home
As of November 2022Welcome to this very well maintained, Eastside home with 3 bedrooms and 2 full baths. 1517 Marbo has it all and is located on a quiet dead end street with a large lot. As you walk up to the door, you'll notice the beautiful landscaping and the huge covered front porch to enjoy. Upon entering, the front room is a nice size and is open to the eat-in kitchen. The kitchen includes all appliances and has ample cabinet space. The large family room adjoins and has a full bathroom with stand-up shower. Two living spaces add to the value this home has to offer. Down the hall, there are three bedrooms and another full bathroom. The laundry area is spacious, includes the washer and dryer and offers plenty of storage and extra room. The garage is attached, has heat and is huge, great for storage, workshop or many other uses. The setting in this home is very unique and has a ton to offer! Some of the updates include, replacement windows, HVAC (2010), new main water line from street to house (2019), water heater (2014) and garage door (2012). This home has been very well maintained. Seller also believes there are hardwood floors under the carpet in the front room, hallway and three bedrooms. The sale includes the yard barn as well as a home buyer's warranty for buyer peace of mind!
Home Details
Home Type
- Single Family
Est. Annual Taxes
- $309
Year Built
- Built in 1957
Lot Details
- 0.25 Acre Lot
- Lot Dimensions are 135x82
- Cul-De-Sac
- Partially Fenced Property
- Chain Link Fence
- Corner Lot
Parking
- 2 Car Attached Garage
- Garage Door Opener
- Gravel Driveway
Home Design
- Ranch Style House
- Shingle Roof
- Vinyl Construction Material
Interior Spaces
- 1,298 Sq Ft Home
- Utility Room in Garage
- Crawl Space
- Fire and Smoke Detector
- Disposal
Flooring
- Wood
- Carpet
- Vinyl
Bedrooms and Bathrooms
- 3 Bedrooms
- 2 Full Bathrooms
- Separate Shower
Laundry
- Laundry on main level
- Washer and Electric Dryer Hookup
Schools
- Lodge Elementary And Middle School
- Bosse High School
Utilities
- Forced Air Heating and Cooling System
- Heating System Uses Gas
Additional Features
- Covered patio or porch
- Suburban Location
Community Details
- Eisterhold Subdivision
Listing and Financial Details
- Home warranty included in the sale of the property
- Assessor Parcel Number 82-09-04-012-093.005-027
Ownership History
Purchase Details
Home Financials for this Owner
Home Financials are based on the most recent Mortgage that was taken out on this home.Similar Homes in Evansville, IN
Home Values in the Area
Average Home Value in this Area
Purchase History
| Date | Buyer | Sale Price | Title Company |
|---|---|---|---|
| Berry Kelven Leon | $138,000 | -- |
Mortgage History
| Date | Status | Borrower | Loan Amount |
|---|---|---|---|
| Open | Berry Kelven Leon | $135,500 |
Property History
| Date | Event | Price | Change | Sq Ft Price |
|---|---|---|---|---|
| 11/16/2022 11/16/22 | Sold | $138,000 | +2.3% | $106 / Sq Ft |
| 10/12/2022 10/12/22 | Pending | -- | -- | -- |
| 10/08/2022 10/08/22 | Price Changed | $134,900 | -3.6% | $104 / Sq Ft |
| 09/23/2022 09/23/22 | For Sale | $139,900 | -- | $108 / Sq Ft |
Tax History Compared to Growth
Tax History
| Year | Tax Paid | Tax Assessment Tax Assessment Total Assessment is a certain percentage of the fair market value that is determined by local assessors to be the total taxable value of land and additions on the property. | Land | Improvement |
|---|---|---|---|---|
| 2024 | $1,338 | $126,100 | $18,600 | $107,500 |
| 2023 | $1,337 | $122,500 | $18,600 | $103,900 |
| 2022 | $417 | $85,400 | $18,600 | $66,800 |
| 2021 | $309 | $79,600 | $18,600 | $61,000 |
| 2020 | $297 | $79,600 | $18,600 | $61,000 |
| 2019 | $347 | $79,600 | $18,600 | $61,000 |
| 2018 | $339 | $79,600 | $18,600 | $61,000 |
| 2017 | $368 | $81,100 | $18,600 | $62,500 |
| 2016 | $356 | $81,100 | $18,600 | $62,500 |
| 2014 | $309 | $79,100 | $18,600 | $60,500 |
| 2013 | -- | $79,700 | $18,600 | $61,100 |
Agents Affiliated with this Home
-
David Haire

Seller's Agent in 2022
David Haire
F.C. TUCKER EMGE
(812) 455-1976
11 in this area
255 Total Sales
-
Jennifer Borgra-Wilderman
J
Buyer's Agent in 2022
Jennifer Borgra-Wilderman
Inviting Realty
(812) 893-0491
1 in this area
15 Total Sales
Map
Source: Indiana Regional MLS
MLS Number: 202239702
APN: 82-09-04-012-093.005-027
- 1613 Marbo Ave
- 1620 Shelby Ave
- 1609 Reinhardt Ave
- 1625 Reinhardt Ave
- 2705 S Englewood Ave
- 1732 Marbo Ave
- 2607 S Rotherwood Ave
- 1712 Davcohn Ave
- 2408 Lodge Ave
- 2011 Maplewood Cir
- 1850 Lodge Ave
- 1908 S Kerth Ave
- 1904 S Kerth Ave
- 2336 E Riverside Dr
- 1157 Sweetser Ave
- 1807 S Fares Ave
- 2129 Sweetser Ave
- 1506 Cass Ave
- 2014 Ridgeway Ave
- 2067 Ridgeway Ave
- 1517 Marbo Ave
- 1521 Marbo Ave
- 1525 Marbo Ave
- 1516 Marbo Ave
- 1520 Marbo Ave
- 1508 Marbo Ave
- 1524 Marbo Ave
- 1529 Marbo Ave
- 1600 Shelby Ave
- 1531 Marbo Ave
- 1604 Shelby Ave
- 2919 S Englewood Ave
- 2915 S Englewood Ave
- 2923 S Englewood Ave
- 1601 Marbo Ave
- 2911 S Englewood Ave
- 2902 Elouise Ave
- 2907 S Englewood Ave
- 1601 Shelby Ave
- 1605 Marbo Ave
