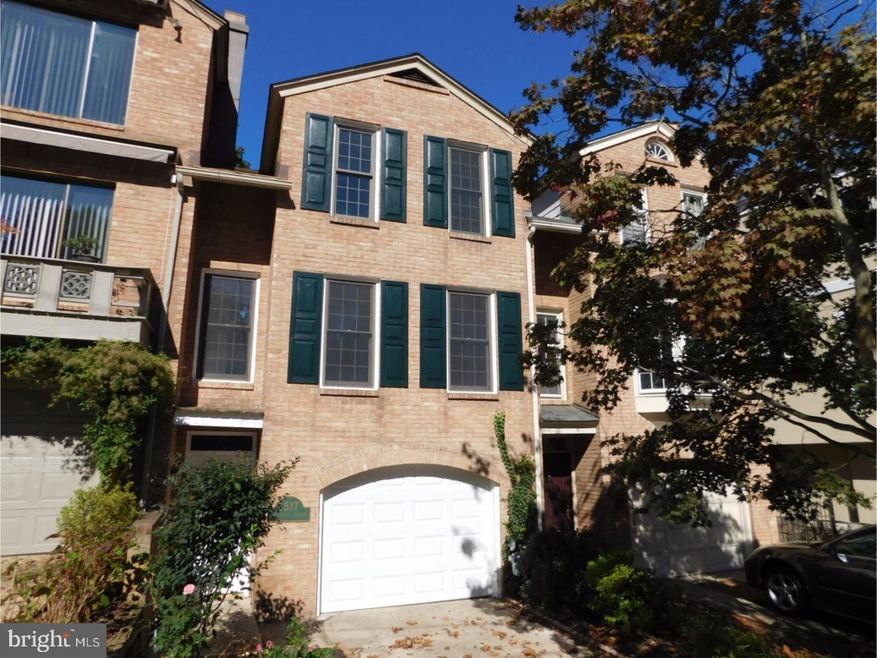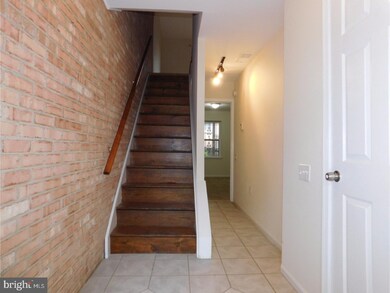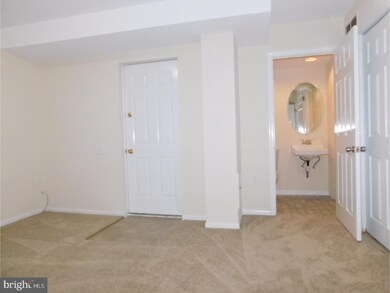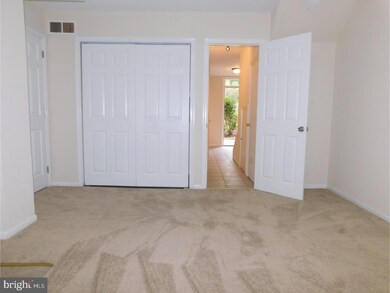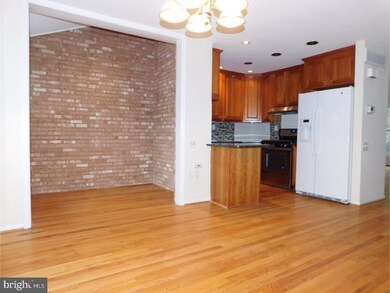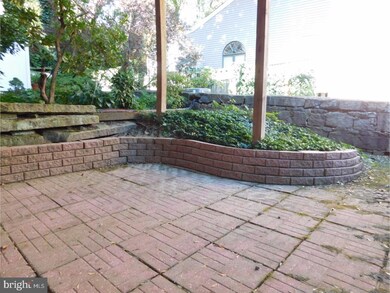
1517 N Adams St Unit 13 Wilmington, DE 19806
Downtown Wilmington NeighborhoodHighlights
- Deck
- Attic
- No HOA
- Wood Flooring
- 1 Fireplace
- 1 Car Attached Garage
About This Home
As of September 2019Welcome to Happy Valley, which is a just one block from Brandywine Park -- a place for jogging, walking or just enjoying the river. This handsome, brick home features off-street parking, a one-car garage and abundant on-street parking as well. Smashing view of park from elevated rear deck will make you want to call this place home. Upon entering, you are greeted by spacious tile foyer which leads you to a versatile space at the rear which could be a home office, third bedroom, or den with a powder room. This area leads to private rear patio -- a great getaway space. Main living level consists of spacious great room with hardwood floors, central fireplace, and lots of windows that allow natural light to team through the space. Kitchen features appealing earth tone cabinetry with granite counters and stainless steel appliances. Open to the kitchen area is the dining space with unique brick, exposed stairwell and dining niche. Upstairs are two very large bedrooms; owner"s bedroom is a sunny space with a large walk-in closet. Second bedroom to the rear has large picture window offering a view of Brandywine Park. These wonderful features are finished with fresh neutral tone paint throughout and new carpet. Don"t miss out on this fine opportunity to make this special place your home! Seller requires that offers be made on the HomePath website.
Townhouse Details
Home Type
- Townhome
Est. Annual Taxes
- $3,317
Year Built
- Built in 1976
Lot Details
- 1,742 Sq Ft Lot
- Lot Dimensions are 19x86
- Property is in good condition
Parking
- 1 Car Attached Garage
- 1 Open Parking Space
- Driveway
- On-Street Parking
Home Design
- Brick Exterior Construction
- Shingle Roof
Interior Spaces
- 2,025 Sq Ft Home
- Property has 3 Levels
- 1 Fireplace
- Living Room
- Dining Room
- Attic
Kitchen
- Eat-In Kitchen
- Dishwasher
- Disposal
Flooring
- Wood
- Wall to Wall Carpet
- Tile or Brick
Bedrooms and Bathrooms
- 3 Bedrooms
- En-Suite Primary Bedroom
Finished Basement
- Basement Fills Entire Space Under The House
- Exterior Basement Entry
- Laundry in Basement
Outdoor Features
- Deck
- Patio
Schools
- Evan G. Shortlidge Academy Elementary School
- Skyline Middle School
- Alexis I. Dupont High School
Utilities
- Forced Air Heating and Cooling System
- Heating System Uses Gas
- Natural Gas Water Heater
Community Details
- No Home Owners Association
- Happy Valley Subdivision
Listing and Financial Details
- Tax Lot 180
- Assessor Parcel Number 26-021.30-180
Ownership History
Purchase Details
Home Financials for this Owner
Home Financials are based on the most recent Mortgage that was taken out on this home.Purchase Details
Home Financials for this Owner
Home Financials are based on the most recent Mortgage that was taken out on this home.Purchase Details
Purchase Details
Home Financials for this Owner
Home Financials are based on the most recent Mortgage that was taken out on this home.Purchase Details
Home Financials for this Owner
Home Financials are based on the most recent Mortgage that was taken out on this home.Purchase Details
Home Financials for this Owner
Home Financials are based on the most recent Mortgage that was taken out on this home.Similar Homes in Wilmington, DE
Home Values in the Area
Average Home Value in this Area
Purchase History
| Date | Type | Sale Price | Title Company |
|---|---|---|---|
| Deed | $314,900 | None Available | |
| Deed | -- | None Available | |
| Deed In Lieu Of Foreclosure | -- | None Available | |
| Deed | $347,900 | None Available | |
| Deed | $335,000 | -- | |
| Deed | $275,000 | -- |
Mortgage History
| Date | Status | Loan Amount | Loan Type |
|---|---|---|---|
| Open | $264,205 | New Conventional | |
| Closed | $299,155 | New Conventional | |
| Previous Owner | $266,000 | New Conventional | |
| Previous Owner | $261,500 | New Conventional | |
| Previous Owner | $278,300 | Purchase Money Mortgage | |
| Previous Owner | $40,400 | Unknown | |
| Previous Owner | $268,000 | Purchase Money Mortgage | |
| Previous Owner | $220,000 | No Value Available |
Property History
| Date | Event | Price | Change | Sq Ft Price |
|---|---|---|---|---|
| 09/06/2019 09/06/19 | Sold | $314,900 | 0.0% | $156 / Sq Ft |
| 07/29/2019 07/29/19 | Pending | -- | -- | -- |
| 07/18/2019 07/18/19 | For Sale | $314,900 | +12.5% | $156 / Sq Ft |
| 12/28/2017 12/28/17 | Sold | $280,000 | -3.4% | $138 / Sq Ft |
| 11/22/2017 11/22/17 | Pending | -- | -- | -- |
| 10/30/2017 10/30/17 | For Sale | $289,900 | -- | $143 / Sq Ft |
Tax History Compared to Growth
Tax History
| Year | Tax Paid | Tax Assessment Tax Assessment Total Assessment is a certain percentage of the fair market value that is determined by local assessors to be the total taxable value of land and additions on the property. | Land | Improvement |
|---|---|---|---|---|
| 2024 | $2,325 | $74,500 | $14,900 | $59,600 |
| 2023 | $2,020 | $74,500 | $14,900 | $59,600 |
| 2022 | $2,030 | $74,500 | $14,900 | $59,600 |
| 2021 | $2,026 | $74,500 | $14,900 | $59,600 |
| 2020 | $2,038 | $74,500 | $14,900 | $59,600 |
| 2019 | $3,535 | $74,500 | $14,900 | $59,600 |
| 2018 | $970 | $74,500 | $14,900 | $59,600 |
| 2017 | $3,301 | $74,500 | $14,900 | $59,600 |
| 2016 | $3,301 | $74,500 | $14,900 | $59,600 |
| 2015 | $3,157 | $74,500 | $14,900 | $59,600 |
| 2014 | $2,997 | $74,500 | $14,900 | $59,600 |
Agents Affiliated with this Home
-
Buzz Moran

Seller's Agent in 2019
Buzz Moran
Long & Foster
(302) 740-6529
3 in this area
151 Total Sales
-
Debra Carroll

Buyer's Agent in 2019
Debra Carroll
EXP Realty, LLC
(302) 605-6986
73 Total Sales
-
Paul Pantano

Seller's Agent in 2017
Paul Pantano
Pantano Real Estate Inc
(302) 354-0792
25 in this area
198 Total Sales
Map
Source: Bright MLS
MLS Number: 1003974231
APN: 26-021.30-180
- 1100 Lovering Ave Unit 406
- 1217 Shallcross Ave
- 1301 N Harrison St Unit 708
- 1301 N Harrison St Unit 1106
- 1301 N Harrison St Unit 1108
- 1301 N Harrison St Unit 1201
- 1301 Shallcross Ave Unit E
- 1515 N Franklin St
- 1025 N Madison St Unit 103
- 1025 N Madison St Unit 203
- 119 Winchester Place
- 807 W 10th St
- 1402 Lovering Ave
- 2004 N Jefferson St
- 1303 W 13th St Unit 4
- 1710 N Rodney St
- 821 W 9th St
- 825 W 9th St
- 1305 N Broom St Unit 210
- 1305 N Broom St Unit 1
