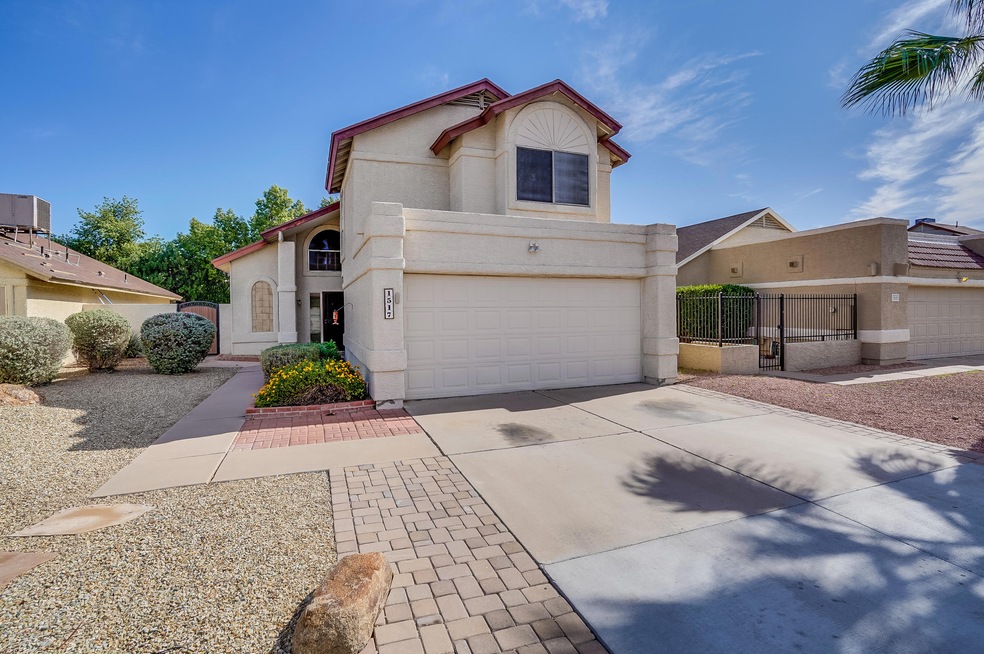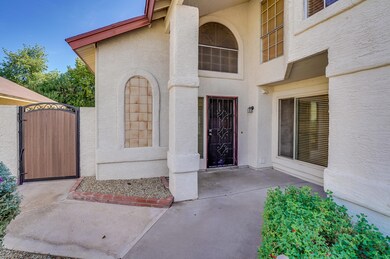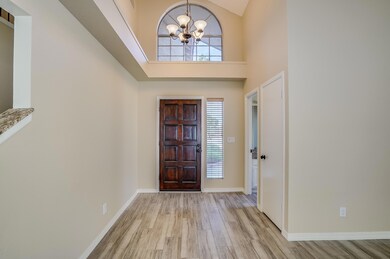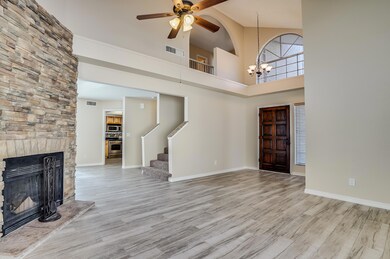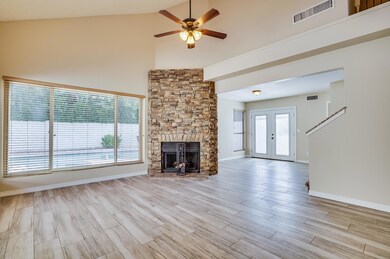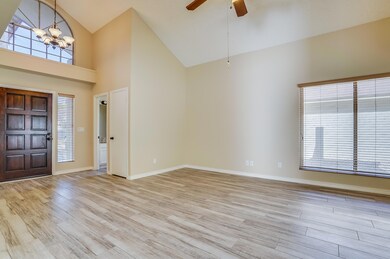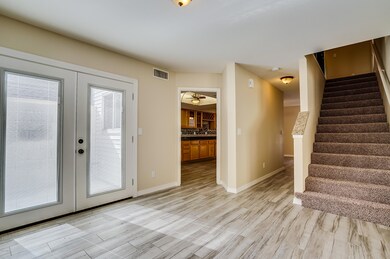
1517 N Apache Dr Chandler, AZ 85224
Ironwood Vistas NeighborhoodHighlights
- Play Pool
- Vaulted Ceiling
- Granite Countertops
- Andersen Elementary School Rated A-
- Spanish Architecture
- Private Yard
About This Home
As of March 2019Fantastic 3 bedroom, 2.5 bath home in a great centrally located and quiet neighborhood. Beautiful large kitchen with granite counter tops and lots of cabinets. Stainless Steel appliances. Separate laundry downstairs. Master suite and 2 bedrooms upstairs. 2 car garage with built-in storage cabinets, work bench and epoxy flooring. Beautiful pool and low maintenance landscaping (front and back). Entire 1st floor has new tile and 2nd bedrooms/hallways have new carpet, all installed this year. AC unit replaced in entirety in 2017.
Last Agent to Sell the Property
Coldwell Banker Realty License #SA671899000 Listed on: 11/01/2018

Home Details
Home Type
- Single Family
Est. Annual Taxes
- $1,410
Year Built
- Built in 1986
Lot Details
- 4,948 Sq Ft Lot
- Desert faces the front and back of the property
- Block Wall Fence
- Front and Back Yard Sprinklers
- Sprinklers on Timer
- Private Yard
HOA Fees
- $38 Monthly HOA Fees
Parking
- 2 Car Garage
- Garage Door Opener
Home Design
- Spanish Architecture
- Wood Frame Construction
- Tile Roof
- Composition Roof
- Stucco
Interior Spaces
- 1,783 Sq Ft Home
- 2-Story Property
- Vaulted Ceiling
- Double Pane Windows
- Living Room with Fireplace
- Washer and Dryer Hookup
Kitchen
- Eat-In Kitchen
- Built-In Microwave
- Granite Countertops
Flooring
- Carpet
- Tile
Bedrooms and Bathrooms
- 3 Bedrooms
- Primary Bathroom is a Full Bathroom
- 2.5 Bathrooms
- Dual Vanity Sinks in Primary Bathroom
Schools
- John M Andersen Elementary School
- John M Andersen Jr High Middle School
- Chandler High School
Utilities
- Central Air
- Heating Available
- High Speed Internet
- Cable TV Available
Additional Features
- Play Pool
- Property is near a bus stop
Listing and Financial Details
- Home warranty included in the sale of the property
- Tax Lot 36
- Assessor Parcel Number 302-81-775
Community Details
Overview
- Association fees include ground maintenance
- Sentry Management Association, Phone Number (480) 345-0046
- Built by Continental
- Continental Terrace Lot 1 232 270 271 Tr B Subdivision
Amenities
- Recreation Room
Recreation
- Community Playground
- Community Pool
- Bike Trail
Ownership History
Purchase Details
Home Financials for this Owner
Home Financials are based on the most recent Mortgage that was taken out on this home.Purchase Details
Home Financials for this Owner
Home Financials are based on the most recent Mortgage that was taken out on this home.Purchase Details
Home Financials for this Owner
Home Financials are based on the most recent Mortgage that was taken out on this home.Purchase Details
Home Financials for this Owner
Home Financials are based on the most recent Mortgage that was taken out on this home.Purchase Details
Similar Homes in the area
Home Values in the Area
Average Home Value in this Area
Purchase History
| Date | Type | Sale Price | Title Company |
|---|---|---|---|
| Warranty Deed | $270,000 | Fidelity Natl Ttl Agcy Inc | |
| Warranty Deed | $175,000 | Magnus Title Agency | |
| Quit Claim Deed | -- | None Available | |
| Trustee Deed | $121,600 | None Available | |
| Interfamily Deed Transfer | -- | None Available |
Mortgage History
| Date | Status | Loan Amount | Loan Type |
|---|---|---|---|
| Open | $106,000 | Credit Line Revolving | |
| Closed | $52,520 | Credit Line Revolving | |
| Open | $306,064 | FHA | |
| Closed | $267,945 | FHA | |
| Closed | $263,732 | FHA | |
| Closed | $265,109 | FHA | |
| Previous Owner | $158,221 | FHA | |
| Previous Owner | $170,563 | FHA | |
| Previous Owner | $90,000 | Purchase Money Mortgage | |
| Previous Owner | $90,000 | Unknown | |
| Previous Owner | $250,700 | Balloon | |
| Previous Owner | $197,000 | Fannie Mae Freddie Mac | |
| Previous Owner | $147,000 | Unknown |
Property History
| Date | Event | Price | Change | Sq Ft Price |
|---|---|---|---|---|
| 03/28/2019 03/28/19 | Sold | $270,000 | -1.8% | $151 / Sq Ft |
| 02/06/2019 02/06/19 | Price Changed | $274,900 | -1.8% | $154 / Sq Ft |
| 01/01/2019 01/01/19 | Price Changed | $279,900 | -1.8% | $157 / Sq Ft |
| 12/01/2018 12/01/18 | Price Changed | $284,900 | -3.4% | $160 / Sq Ft |
| 11/01/2018 11/01/18 | For Sale | $294,900 | +68.5% | $165 / Sq Ft |
| 03/30/2012 03/30/12 | Sold | $175,000 | 0.0% | $98 / Sq Ft |
| 03/02/2012 03/02/12 | Pending | -- | -- | -- |
| 02/24/2012 02/24/12 | For Sale | $175,000 | 0.0% | $98 / Sq Ft |
| 02/24/2012 02/24/12 | Price Changed | $175,000 | +2.9% | $98 / Sq Ft |
| 02/05/2012 02/05/12 | Pending | -- | -- | -- |
| 01/25/2012 01/25/12 | Price Changed | $170,000 | -3.7% | $95 / Sq Ft |
| 01/10/2012 01/10/12 | For Sale | $176,500 | -- | $99 / Sq Ft |
Tax History Compared to Growth
Tax History
| Year | Tax Paid | Tax Assessment Tax Assessment Total Assessment is a certain percentage of the fair market value that is determined by local assessors to be the total taxable value of land and additions on the property. | Land | Improvement |
|---|---|---|---|---|
| 2025 | $1,535 | $19,980 | -- | -- |
| 2024 | $1,503 | $19,029 | -- | -- |
| 2023 | $1,503 | $35,070 | $7,010 | $28,060 |
| 2022 | $1,451 | $25,150 | $5,030 | $20,120 |
| 2021 | $1,520 | $23,650 | $4,730 | $18,920 |
| 2020 | $1,513 | $21,720 | $4,340 | $17,380 |
| 2019 | $1,456 | $20,410 | $4,080 | $16,330 |
| 2018 | $1,410 | $19,220 | $3,840 | $15,380 |
| 2017 | $1,314 | $18,600 | $3,720 | $14,880 |
| 2016 | $1,266 | $18,780 | $3,750 | $15,030 |
| 2015 | $1,226 | $16,250 | $3,250 | $13,000 |
Agents Affiliated with this Home
-

Seller's Agent in 2019
Daryl McIlhargie
Coldwell Banker Realty
(480) 390-5095
4 Total Sales
-
E
Buyer's Agent in 2019
Emily Gamel
My Home Group Real Estate
(480) 788-6852
8 Total Sales
-

Buyer Co-Listing Agent in 2019
Kenny Klaus
Real Broker
(480) 354-7344
2 in this area
792 Total Sales
-

Seller's Agent in 2012
Samuel Griffin
MCRS Arizona LLC
(480) 862-6962
-
W
Buyer's Agent in 2012
Wendy Anderson
HomeSmart
(480) 892-5300
5 Total Sales
Map
Source: Arizona Regional Multiple Listing Service (ARMLS)
MLS Number: 5841406
APN: 302-81-775
- 1117 W Manor St
- 1606 N Apache Dr
- 1610 N Apache Dr
- 1309 W Calle Del Norte
- 1227 W Highland St
- 1621 N Chippewa Dr
- 1214 W Estrella Dr
- 1421 N Pleasant Dr
- 1351 N Pleasant Dr Unit 2171
- 1351 N Pleasant Dr Unit 2094
- 1351 N Pleasant Dr Unit 2011
- 1351 N Pleasant Dr Unit 2051
- 1351 N Pleasant Dr Unit 2030
- 1351 N Pleasant Dr Unit 1102
- 1351 N Pleasant Dr Unit 2172
- 1351 N Pleasant Dr Unit 1118
- 1913 N Verano Way
- 1287 N Alma School Rd Unit 121
- 1287 N Alma School Rd Unit 171
- 1630 W Calle Del Norte
