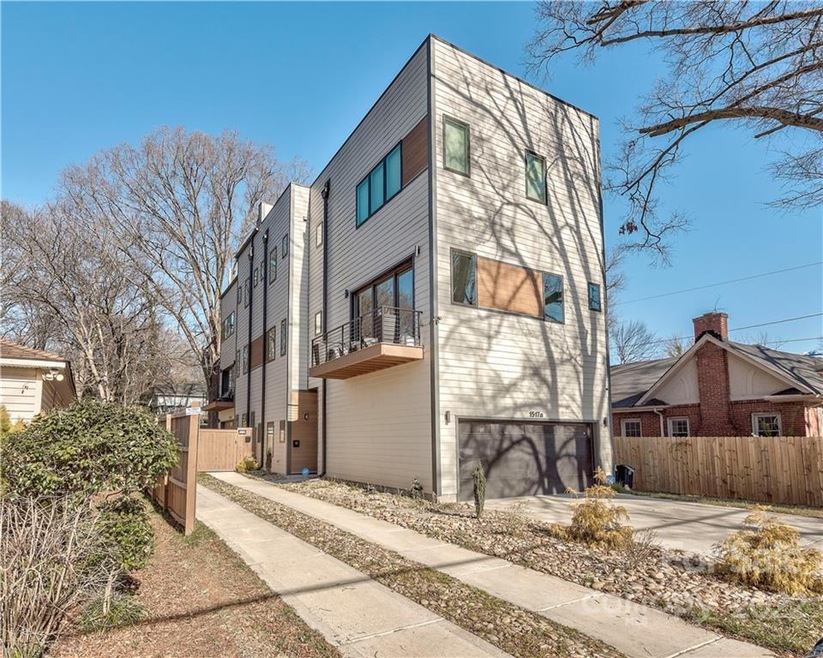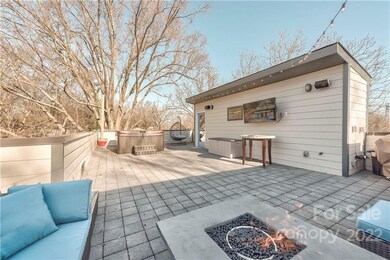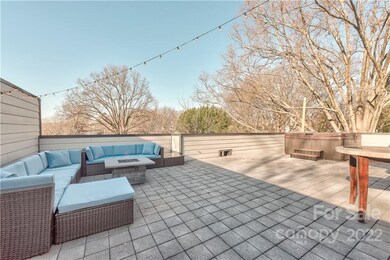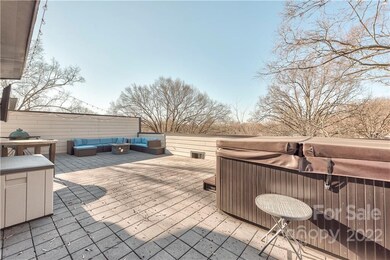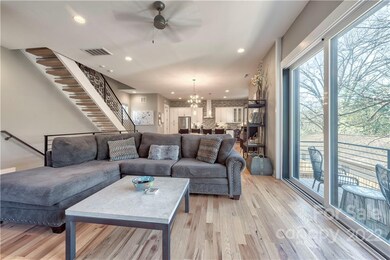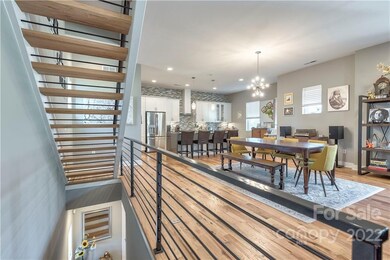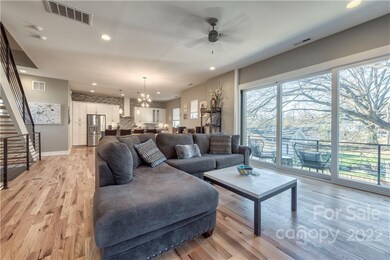
1517 N Davidson St Unit B Charlotte, NC 28206
Optimist Park NeighborhoodHighlights
- Spa
- Living Room with Fireplace
- Modern Architecture
- Open Floorplan
- Wood Flooring
- Terrace
About This Home
As of April 2022Entertainer's dream in Optimist Park. You'll never want to leave home when you have the best view of the city from your private rooftop terrace with hot tub, fire pit, and outdoor tv. (You read that right!) This home boasts a great main level kitchen open to living and dining room that will have you cooking for all your family and friends. You’ll love all the natural light that streams through the gorgeous pocket sliding door + balcony. Take a walk upstairs to your primary bedroom sanctuary with his and her closets designed and built by California Closets. Working from home is a breeze with a lower level office/guest space. If you do feel the need to leave home, you're right in the heart of Charlotte - walkable to Optimist Hall, NoDa, and the light rail. This location can't be beat! Don’t miss this Optimist-unity!
Last Agent to Sell the Property
Savvy + Co Real Estate License #308009 Listed on: 02/18/2022
Property Details
Home Type
- Condominium
Est. Annual Taxes
- $4,742
Year Built
- Built in 2020
Lot Details
- Fenced
HOA Fees
- $125 Monthly HOA Fees
Home Design
- Modern Architecture
- Slab Foundation
- Hardboard
Interior Spaces
- Open Floorplan
- Ceiling Fan
- Living Room with Fireplace
- Home Security System
Kitchen
- Gas Range
- <<microwave>>
- Dishwasher
- Kitchen Island
Flooring
- Wood
- Tile
Bedrooms and Bathrooms
- 3 Bedrooms
Laundry
- Laundry Room
- Dryer
- Washer
Parking
- Attached Garage
- Driveway
Outdoor Features
- Spa
- Terrace
- Fire Pit
Utilities
- Central Heating
- Gas Water Heater
Community Details
- City View Terrace Condos
- Optimist Park Subdivision
- Mandatory home owners association
Listing and Financial Details
- Assessor Parcel Number 08107321
Ownership History
Purchase Details
Purchase Details
Home Financials for this Owner
Home Financials are based on the most recent Mortgage that was taken out on this home.Similar Homes in Charlotte, NC
Home Values in the Area
Average Home Value in this Area
Purchase History
| Date | Type | Sale Price | Title Company |
|---|---|---|---|
| Deed | -- | None Listed On Document | |
| Warranty Deed | $540,000 | None Available |
Mortgage History
| Date | Status | Loan Amount | Loan Type |
|---|---|---|---|
| Previous Owner | $382,000 | New Conventional | |
| Previous Owner | $510,400 | New Conventional |
Property History
| Date | Event | Price | Change | Sq Ft Price |
|---|---|---|---|---|
| 04/21/2022 04/21/22 | Sold | $600,000 | -2.4% | $285 / Sq Ft |
| 03/01/2022 03/01/22 | Pending | -- | -- | -- |
| 02/18/2022 02/18/22 | For Sale | $615,000 | +13.9% | $292 / Sq Ft |
| 03/27/2020 03/27/20 | Sold | $539,900 | 0.0% | $251 / Sq Ft |
| 02/29/2020 02/29/20 | Pending | -- | -- | -- |
| 01/02/2020 01/02/20 | For Sale | $539,900 | -- | $251 / Sq Ft |
Tax History Compared to Growth
Tax History
| Year | Tax Paid | Tax Assessment Tax Assessment Total Assessment is a certain percentage of the fair market value that is determined by local assessors to be the total taxable value of land and additions on the property. | Land | Improvement |
|---|---|---|---|---|
| 2023 | $4,742 | $684,618 | $0 | $684,618 |
| 2022 | $4,617 | $465,400 | $0 | $465,400 |
| 2021 | $4,606 | $465,400 | $0 | $465,400 |
Agents Affiliated with this Home
-
Lara Bucci

Seller's Agent in 2022
Lara Bucci
Savvy + Co Real Estate
(937) 520-7992
1 in this area
64 Total Sales
-
Lori Biggers

Buyer's Agent in 2022
Lori Biggers
Costello Real Estate and Investments LLC
(619) 884-7757
1 in this area
20 Total Sales
-
C
Seller's Agent in 2020
Chris Bradshaw
City View Terraces
-
Kristen Dibble

Buyer's Agent in 2020
Kristen Dibble
Berkshire Hathaway HomeServices Carolinas Realty
(704) 806-6543
76 Total Sales
Map
Source: Canopy MLS (Canopy Realtor® Association)
MLS Number: 3831003
APN: 081-073-21
- 1516 N Caldwell St
- 1409 N Davidson St
- 412 E 18th St
- 805 E 19th St
- 604 E 16th St
- 268 Parkwood Ave
- 608 E 16th St
- 517 E 17th St
- 232 Parkwood Ave
- 224 Parkwood Ave
- 1512 Seigle Ave Unit 2
- 1138 N Alexander St
- 1105 Parkwood Ave
- 1111 Parkwood Ave
- 1200 Parkwood Ave
- 2006 Upstate Way
- 1509 Harrill St
- 1121 N Alexander St
- 1119 N Myers St
- 1820 Harrill St
