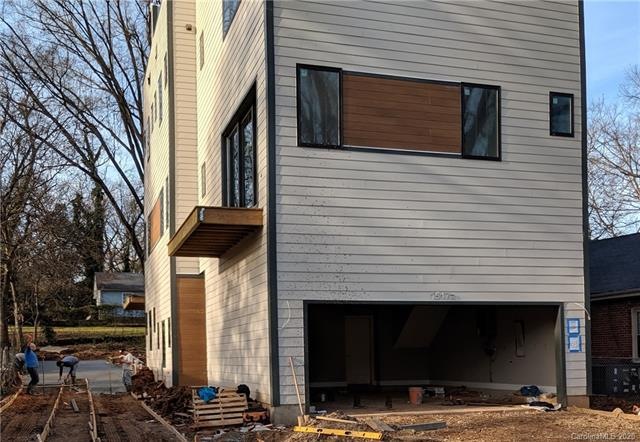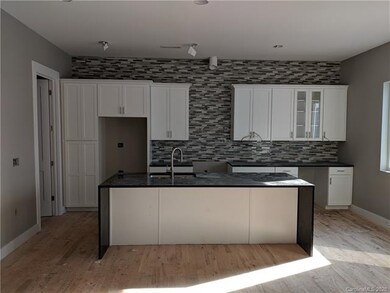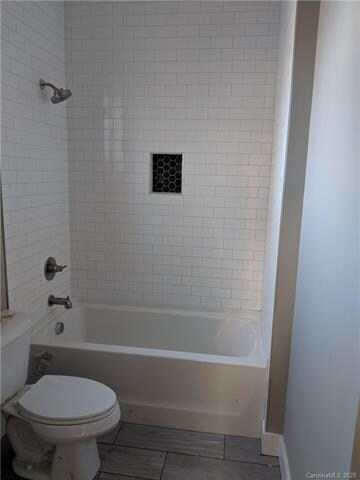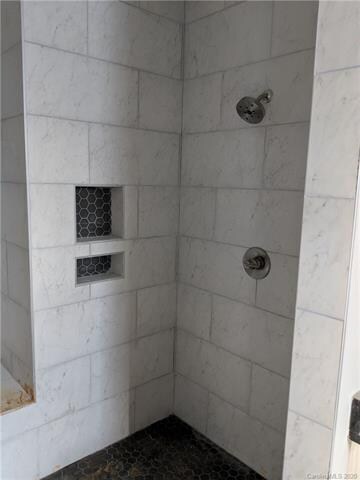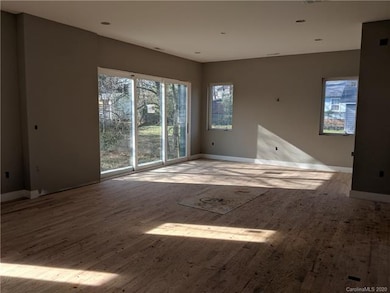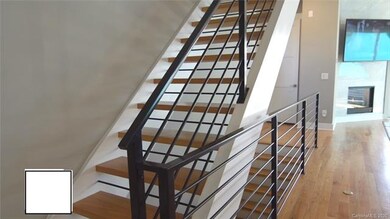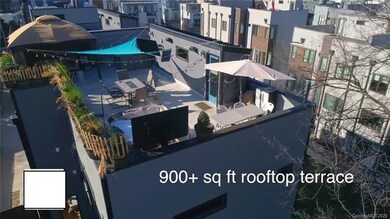
1517 N Davidson St Unit B Charlotte, NC 28206
Optimist Park NeighborhoodHighlights
- New Construction
- Wood Flooring
- Corner Lot
- Open Floorplan
- End Unit
- Terrace
About This Home
As of April 2022These high end luxury town home style condos boast a huge 900+ sq.ft. private roof top terrace w/ 6-person hot tub!
Large glass Windor opens up entire 12'x8' area extending living room to porch
Tons of natural light from 20+ windows
Master Suite w/ 3 closets, large 5'x5' walk-in shower w/ dual shower heads White shaker cabinets w/ slow close doors/drawers, granite counter tops w/ waterfall Stainless steel gas range, dishwasher, microwave drawer, hood & wine fridge Solid core doors, site finished hardwoods & tile thru out
Gas; Rinnai H20 heater-on demand, range, furnace & rooftop fire pit
A/V; Alarm.com HVAC thermostat, video doorbell & digital deadbolt Pre-wired for security & speakers
Roof: 2x2 rubber tiles over heavy duty rubber membrane, plumbed for kitchen island (gas/water/electric) Private yard (land split at center wall) Low HOA!
Investors welcome; units allow AirBNB/short-term rentals
Fenced in Yard!
Must use Treze Stokes for closing attorney
Last Agent to Sell the Property
Chris Bradshaw
City View Terraces License #287834 Listed on: 01/02/2020
Property Details
Home Type
- Condominium
Est. Annual Taxes
- $4,742
Year Built
- Built in 2020 | New Construction
Lot Details
- End Unit
HOA Fees
- $90 Monthly HOA Fees
Parking
- Attached Garage
Home Design
- Slab Foundation
Interior Spaces
- Open Floorplan
- Fireplace
- Insulated Windows
- Kitchen Island
Flooring
- Wood
- Tile
Bedrooms and Bathrooms
- Walk-In Closet
Outdoor Features
- Terrace
- Fire Pit
Community Details
- Built by City View Terraces
Listing and Financial Details
- Assessor Parcel Number 08107307
Ownership History
Purchase Details
Purchase Details
Home Financials for this Owner
Home Financials are based on the most recent Mortgage that was taken out on this home.Similar Homes in Charlotte, NC
Home Values in the Area
Average Home Value in this Area
Purchase History
| Date | Type | Sale Price | Title Company |
|---|---|---|---|
| Deed | -- | None Listed On Document | |
| Warranty Deed | $540,000 | None Available |
Mortgage History
| Date | Status | Loan Amount | Loan Type |
|---|---|---|---|
| Previous Owner | $382,000 | New Conventional | |
| Previous Owner | $510,400 | New Conventional |
Property History
| Date | Event | Price | Change | Sq Ft Price |
|---|---|---|---|---|
| 04/21/2022 04/21/22 | Sold | $600,000 | -2.4% | $285 / Sq Ft |
| 03/01/2022 03/01/22 | Pending | -- | -- | -- |
| 02/18/2022 02/18/22 | For Sale | $615,000 | +13.9% | $292 / Sq Ft |
| 03/27/2020 03/27/20 | Sold | $539,900 | 0.0% | $251 / Sq Ft |
| 02/29/2020 02/29/20 | Pending | -- | -- | -- |
| 01/02/2020 01/02/20 | For Sale | $539,900 | -- | $251 / Sq Ft |
Tax History Compared to Growth
Tax History
| Year | Tax Paid | Tax Assessment Tax Assessment Total Assessment is a certain percentage of the fair market value that is determined by local assessors to be the total taxable value of land and additions on the property. | Land | Improvement |
|---|---|---|---|---|
| 2023 | $4,742 | $684,618 | $0 | $684,618 |
| 2022 | $4,617 | $465,400 | $0 | $465,400 |
| 2021 | $4,606 | $465,400 | $0 | $465,400 |
Agents Affiliated with this Home
-
Lara Bucci

Seller's Agent in 2022
Lara Bucci
Savvy + Co Real Estate
(937) 520-7992
1 in this area
64 Total Sales
-
Lori Biggers

Buyer's Agent in 2022
Lori Biggers
Costello Real Estate and Investments LLC
(619) 884-7757
1 in this area
20 Total Sales
-
C
Seller's Agent in 2020
Chris Bradshaw
City View Terraces
-
Kristen Dibble

Buyer's Agent in 2020
Kristen Dibble
Berkshire Hathaway HomeServices Carolinas Realty
(704) 806-6543
76 Total Sales
Map
Source: Canopy MLS (Canopy Realtor® Association)
MLS Number: CAR3568886
APN: 081-073-21
- 1516 N Caldwell St
- 1409 N Davidson St
- 412 E 18th St
- 268 Parkwood Ave
- 805 E 19th St
- 232 Parkwood Ave
- 224 Parkwood Ave
- 604 E 16th St
- 608 E 16th St
- 517 E 17th St
- 1105 Parkwood Ave
- 1111 Parkwood Ave
- 1200 Parkwood Ave
- 1512 Seigle Ave Unit 2
- 1138 N Alexander St
- 1509 Harrill St
- 2006 Upstate Way
- 1001 Parkwood Ave
- 1121 N Alexander St
- 1820 Harrill St
