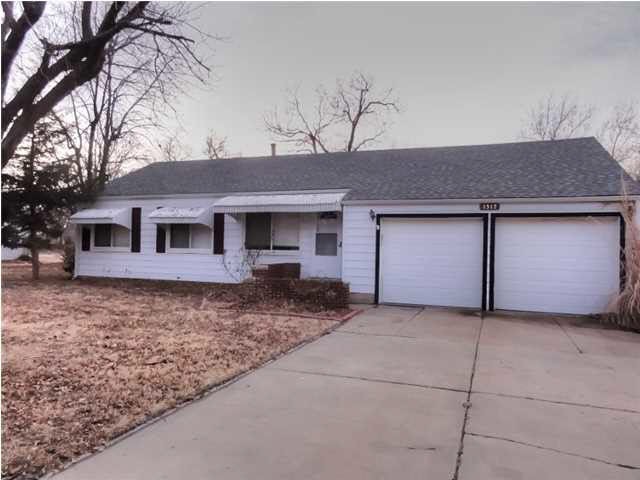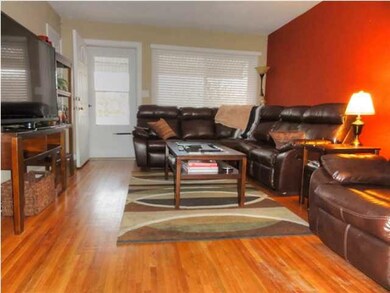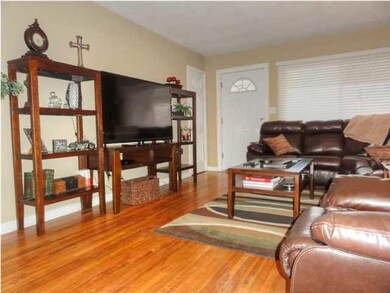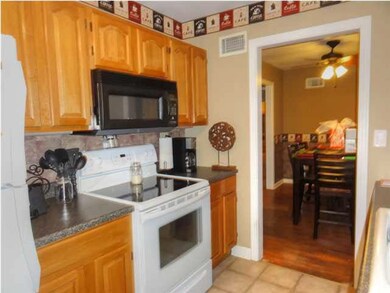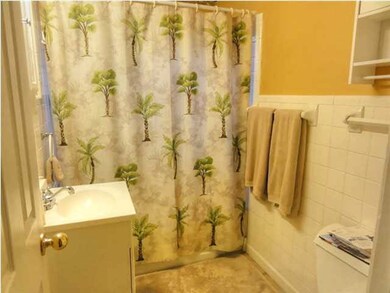
1517 N Pleasantview Dr Wichita, KS 67203
Indian Hills Riverbend NeighborhoodHighlights
- Ranch Style House
- Formal Dining Room
- Patio
- Wood Flooring
- 2 Car Attached Garage
- Laundry Room
About This Home
As of July 2017Simply Fabulous! As you enter this adorable home you will find gorgeous hardwood flooring in the living room, hallways and in the bedrooms. There is plenty of natural lighting with the large windows including one in the large living room. Enjoy family dinners in the formal dining room just off the update kitchen. In the kitchen you are going to love the solid surface counter tops, plenty of cabinets, window above the large kitchen sink and the perfect space for a hutch, pub table or desk. The hall bath is also updated and the bedrooms are nicely sized with gorgeous wood flooring! Entertain in the large back yard that is fenced and has an awesome covered patio. Simply said... Welcome Home! Some information is estimated and cannot be guaranteed. Contact agent regarding Bond Money Program. Seller is related to agent. Hot tub does not remain with the property.
Home Details
Home Type
- Single Family
Est. Annual Taxes
- $1,133
Year Built
- Built in 1950
Lot Details
- 0.47 Acre Lot
- Chain Link Fence
Home Design
- Ranch Style House
- Traditional Architecture
- Frame Construction
- Composition Roof
Interior Spaces
- 3 Bedrooms
- 1,047 Sq Ft Home
- Ceiling Fan
- Formal Dining Room
- Wood Flooring
- Crawl Space
- Storm Doors
Kitchen
- Oven or Range
- Dishwasher
- Disposal
Laundry
- Laundry Room
- Laundry on main level
Parking
- 2 Car Attached Garage
- Garage Door Opener
Outdoor Features
- Patio
- Rain Gutters
Schools
- Ok Elementary School
- Marshall Middle School
- North High School
Utilities
- Forced Air Heating and Cooling System
- Heating System Uses Gas
Community Details
- Forney & Stone Subdivision
Ownership History
Purchase Details
Purchase Details
Purchase Details
Home Financials for this Owner
Home Financials are based on the most recent Mortgage that was taken out on this home.Purchase Details
Home Financials for this Owner
Home Financials are based on the most recent Mortgage that was taken out on this home.Purchase Details
Home Financials for this Owner
Home Financials are based on the most recent Mortgage that was taken out on this home.Purchase Details
Home Financials for this Owner
Home Financials are based on the most recent Mortgage that was taken out on this home.Similar Homes in Wichita, KS
Home Values in the Area
Average Home Value in this Area
Purchase History
| Date | Type | Sale Price | Title Company |
|---|---|---|---|
| Quit Claim Deed | -- | None Listed On Document | |
| Quit Claim Deed | $103,400 | None Available | |
| Warranty Deed | -- | Security 1St Title | |
| Warranty Deed | -- | Security 1St Title | |
| Warranty Deed | -- | Security 1St Title | |
| Interfamily Deed Transfer | -- | First American Els |
Mortgage History
| Date | Status | Loan Amount | Loan Type |
|---|---|---|---|
| Previous Owner | $106,043 | FHA | |
| Previous Owner | $89,842 | FHA | |
| Previous Owner | $88,103 | FHA | |
| Previous Owner | $86,190 | New Conventional |
Property History
| Date | Event | Price | Change | Sq Ft Price |
|---|---|---|---|---|
| 07/07/2017 07/07/17 | Sold | -- | -- | -- |
| 06/01/2017 06/01/17 | Pending | -- | -- | -- |
| 05/26/2017 05/26/17 | For Sale | $104,900 | +16.7% | $100 / Sq Ft |
| 04/04/2014 04/04/14 | Sold | -- | -- | -- |
| 02/21/2014 02/21/14 | Pending | -- | -- | -- |
| 01/29/2014 01/29/14 | For Sale | $89,900 | -5.3% | $86 / Sq Ft |
| 10/05/2012 10/05/12 | Sold | -- | -- | -- |
| 08/25/2012 08/25/12 | Pending | -- | -- | -- |
| 06/27/2012 06/27/12 | For Sale | $94,900 | -- | $91 / Sq Ft |
Tax History Compared to Growth
Tax History
| Year | Tax Paid | Tax Assessment Tax Assessment Total Assessment is a certain percentage of the fair market value that is determined by local assessors to be the total taxable value of land and additions on the property. | Land | Improvement |
|---|---|---|---|---|
| 2023 | $1,699 | $14,571 | $2,599 | $11,972 |
| 2022 | $1,484 | $13,617 | $2,450 | $11,167 |
| 2021 | $1,426 | $12,607 | $2,450 | $10,157 |
| 2020 | $1,352 | $11,926 | $2,450 | $9,476 |
| 2019 | $1,228 | $10,845 | $2,450 | $8,395 |
| 2018 | $1,255 | $11,052 | $2,289 | $8,763 |
| 2017 | $1,171 | $0 | $0 | $0 |
| 2016 | $1,169 | $0 | $0 | $0 |
| 2015 | -- | $0 | $0 | $0 |
| 2014 | -- | $0 | $0 | $0 |
Agents Affiliated with this Home
-
Christy Needles

Seller's Agent in 2017
Christy Needles
Berkshire Hathaway PenFed Realty
(316) 516-4591
1 in this area
688 Total Sales
-
Tricia Davis

Buyer's Agent in 2017
Tricia Davis
ERA Great American Realty
(316) 807-0004
1 in this area
38 Total Sales
-
Chris Lary

Seller's Agent in 2014
Chris Lary
RE/MAX Premier
(316) 640-1186
183 Total Sales
-
Robert Beard

Buyer's Agent in 2014
Robert Beard
Keller Williams Signature Partners, LLC
(316) 680-7320
76 Total Sales
-

Seller's Agent in 2012
Chonci Lekawa
RE/MAX Solutions
Map
Source: South Central Kansas MLS
MLS Number: 362761
APN: 131-12-0-43-02-026.00
- 1542 N Pleasantview Dr
- 2908 W 16th St N
- 1721 N Gow St
- 1205 N Sheridan Ave
- 1831 N Saint Paul Ave
- 1842 N Clayton Ave
- 1131 N Gow St
- 1837 N Sedgwick St
- 1440 N Athenian Ave
- 1006 N Custer Ave
- 1977 N Mount Carmel St
- 3415 W 10th St N
- 1820 N Mccomas Ave
- 2908 W 9th St N
- 3526 W Del Sienno St
- 1626 N West St
- 906 N Saint Paul St
- 3015 W River Park Dr
- 805 N Saint Paul St
- 2047 N Westridge Dr
