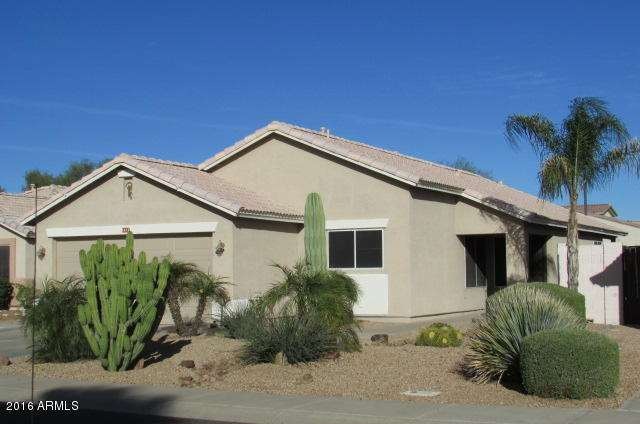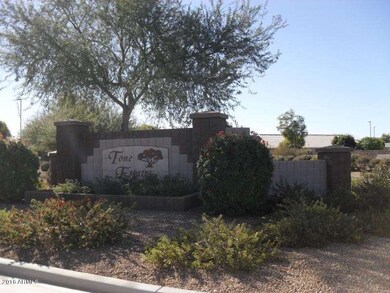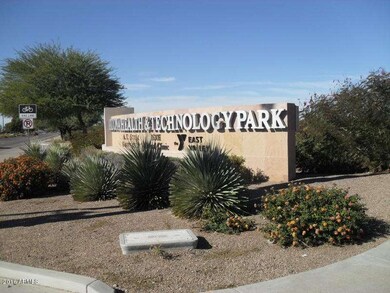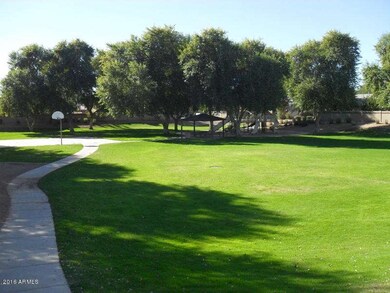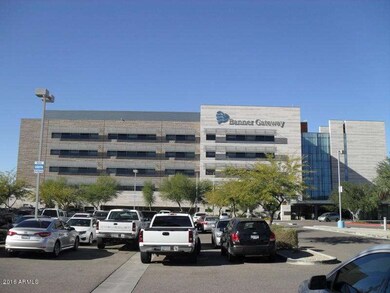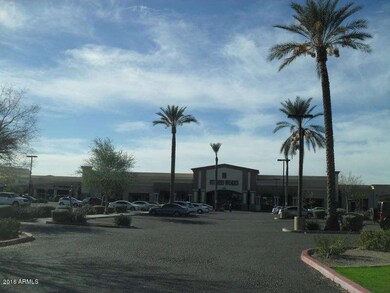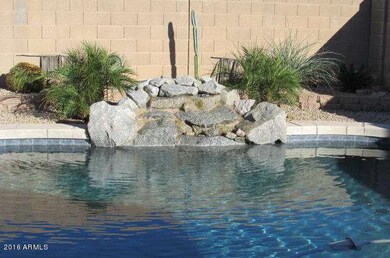
1517 N Tucana Ln Gilbert, AZ 85234
Val Vista NeighborhoodEstimated Value: $461,000 - $485,414
Highlights
- Transportation Service
- Private Pool
- Covered patio or porch
- Pioneer Elementary School Rated A-
- Contemporary Architecture
- Eat-In Kitchen
About This Home
As of May 2016SUPER CLEAN NOME. Low maintenance, spacious 3BR/2BA/2CG,PRIDE OF OWNERSHIP. Near cul-de-sac, extremely quiet,easy access to freeways, hospitals, banks, stores,etc.LOW HOA fees. ALL gorgeous tile throughout. NEWER A/C =4 tons,16 SEERS+NEW programmable thermostat. NEW GE diswasher. NEWER gas water heater, SALT POOL w/ NEWER variable speed pump. RO & water softener, misting system. NEW kitchen faucet & garbage disposal. NEWER garage door opener, flat stove, double garden tub, gorgeous water fountain in back over looking sparkling pool, walk-in closet. Security screen door,vaulted ceilings, sun screens, dual-pane windows. Built-in entertainment niches in LR. Covered patio. Custom back gate & flagstones side walk, ceiling fans in all rooms. NEW exterior light timer, irrigation front & back.
Last Agent to Sell the Property
Realty Galore, LLC License #BR531463000 Listed on: 02/09/2016
Last Buyer's Agent
Robert McClellan
Century 21 Arizona Foothills License #SA654267000
Home Details
Home Type
- Single Family
Est. Annual Taxes
- $1,184
Year Built
- Built in 1998
Lot Details
- 5,990 Sq Ft Lot
- Desert faces the front and back of the property
- Block Wall Fence
- Misting System
- Sprinklers on Timer
HOA Fees
- $53 Monthly HOA Fees
Parking
- 2 Car Garage
- Garage Door Opener
Home Design
- Contemporary Architecture
- Wood Frame Construction
- Tile Roof
- Stucco
Interior Spaces
- 1,454 Sq Ft Home
- 1-Story Property
- Ceiling Fan
- Double Pane Windows
- Solar Screens
Kitchen
- Eat-In Kitchen
- Built-In Microwave
Flooring
- Concrete
- Tile
Bedrooms and Bathrooms
- 3 Bedrooms
- Primary Bathroom is a Full Bathroom
- 2 Bathrooms
- Bathtub With Separate Shower Stall
Pool
- Private Pool
- Pool Pump
Outdoor Features
- Covered patio or porch
Schools
- Pioneer Elementary School
- Highland Jr High Middle School
- Highland High School
Utilities
- Refrigerated Cooling System
- Heating System Uses Natural Gas
- Cable TV Available
Listing and Financial Details
- Tax Lot 187
- Assessor Parcel Number 304-08-704
Community Details
Overview
- Association fees include ground maintenance
- Tri City Management Association, Phone Number (480) 844-2224
- Built by Ryland Homes of AZ, Inc.
- Baseline/Tone Replat Subdivision, Tone Estate Floorplan
Amenities
- Transportation Service
Recreation
- Community Playground
- Bike Trail
Ownership History
Purchase Details
Home Financials for this Owner
Home Financials are based on the most recent Mortgage that was taken out on this home.Purchase Details
Purchase Details
Home Financials for this Owner
Home Financials are based on the most recent Mortgage that was taken out on this home.Purchase Details
Home Financials for this Owner
Home Financials are based on the most recent Mortgage that was taken out on this home.Similar Homes in Gilbert, AZ
Home Values in the Area
Average Home Value in this Area
Purchase History
| Date | Buyer | Sale Price | Title Company |
|---|---|---|---|
| Mizell Nicholas | $237,000 | American Title Svc Agency Ll | |
| Jacobson Stacie R | -- | None Available | |
| Jacobson Stacie R | $139,950 | Old Republic Title Ins Agenc | |
| Rodgers James Gregory | $116,250 | Transnation Title Ins Co | |
| Ryland Homes Of Arizona Inc | $79,502 | Transnation Title Ins Co |
Mortgage History
| Date | Status | Borrower | Loan Amount |
|---|---|---|---|
| Open | Mizell Nicholas | $303,215 | |
| Closed | Mizell Nicholas | $232,707 | |
| Previous Owner | Jacobson Stacie R | $102,518 | |
| Previous Owner | Deyoe Tiffany H | $23,236 | |
| Previous Owner | Jacobson Stacie R | $139,682 | |
| Previous Owner | Jacobson Stacie R | $138,000 | |
| Previous Owner | Rodgers James Gregory | $115,250 |
Property History
| Date | Event | Price | Change | Sq Ft Price |
|---|---|---|---|---|
| 05/16/2016 05/16/16 | Sold | $237,000 | +0.9% | $163 / Sq Ft |
| 03/24/2016 03/24/16 | Pending | -- | -- | -- |
| 03/08/2016 03/08/16 | Price Changed | $235,000 | -2.1% | $162 / Sq Ft |
| 02/09/2016 02/09/16 | For Sale | $240,000 | -- | $165 / Sq Ft |
Tax History Compared to Growth
Tax History
| Year | Tax Paid | Tax Assessment Tax Assessment Total Assessment is a certain percentage of the fair market value that is determined by local assessors to be the total taxable value of land and additions on the property. | Land | Improvement |
|---|---|---|---|---|
| 2025 | $1,442 | $19,152 | -- | -- |
| 2024 | $1,453 | $18,240 | -- | -- |
| 2023 | $1,453 | $32,830 | $6,560 | $26,270 |
| 2022 | $1,408 | $24,720 | $4,940 | $19,780 |
| 2021 | $1,481 | $23,120 | $4,620 | $18,500 |
| 2020 | $1,457 | $21,350 | $4,270 | $17,080 |
| 2019 | $1,341 | $19,480 | $3,890 | $15,590 |
| 2018 | $1,301 | $17,910 | $3,580 | $14,330 |
| 2017 | $1,256 | $16,550 | $3,310 | $13,240 |
| 2016 | $1,266 | $15,950 | $3,190 | $12,760 |
| 2015 | $1,184 | $15,350 | $3,070 | $12,280 |
Agents Affiliated with this Home
-
Sara McLlenan

Seller's Agent in 2016
Sara McLlenan
Realty Galore, LLC
(480) 217-7440
6 Total Sales
-
R
Buyer's Agent in 2016
Robert McClellan
Century 21 Arizona Foothills
Map
Source: Arizona Regional Multiple Listing Service (ARMLS)
MLS Number: 5404825
APN: 304-08-704
- 1452 N Higley Rd
- 1339 N Tucana Ln
- 2894 E Melody Ln
- 4856 E Baseline Rd Unit 106
- 1941 S Pierpont Dr Unit 2073
- 1941 S Pierpont Dr Unit 1014
- 1941 S Pierpont Dr Unit 2015
- 1941 S Pierpont Dr Unit 1099
- 1941 S Pierpont Dr Unit 1144
- 1941 S Pierpont Dr Unit 1120
- 1941 S Pierpont Dr Unit 2116
- 1941 S Pierpont Dr Unit 2087
- 1941 S Pierpont Dr Unit 2082
- 1941 S Pierpont Dr Unit 1025
- 1941 S Pierpont Dr Unit 2141
- 1941 S Pierpont Dr Unit 2098
- 2754 E Michelle Way
- 2735 E Harwell Rd
- 3175 E Merrill Ave
- 3152 E San Pedro Ct
- 1517 N Tucana Ln
- 1511 N Tucana Ln
- 1527 N Tucana Ln
- 1537 N Tucana Ln
- 1547 N Tucana Ln
- 2968 E Harwell Rd
- 2967 E Terrace Ave
- 2985 E Harwell Rd
- 1557 N Tucana Ct
- 2975 E Harwell Rd
- 2961 E Terrace Ave
- 2958 E Harwell Rd
- 2965 E Harwell Rd
- 1567 N Tucana Ct
- 2955 E Terrace Ave
- 2948 E Harwell Rd
- 2955 E Harwell Rd
- 3036 E Michelle Way
- 1558 N Tucana Ct
- 2996 E Michelle Way
