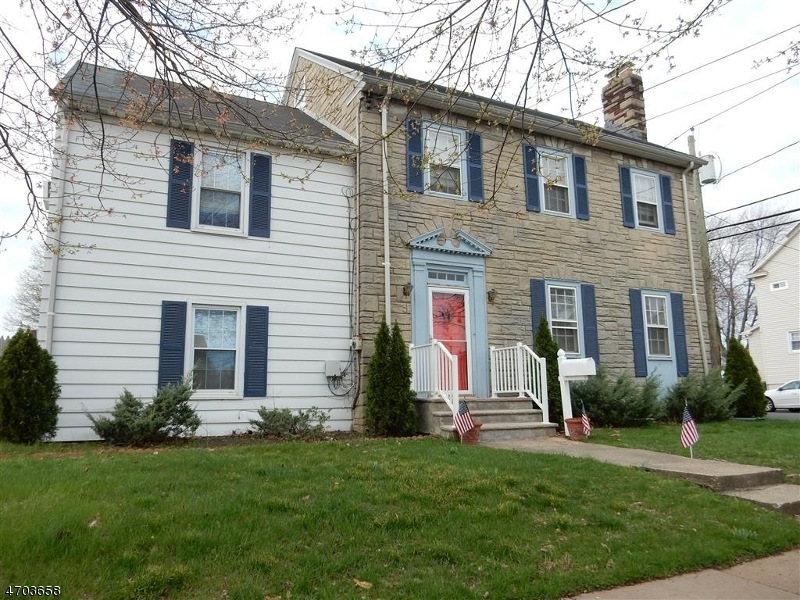
$687,500
- 4 Beds
- 2.5 Baths
- 46 Palisade Rd
- Linden, NJ
Welcome to this amazing four-bedroom, three-bath, brick extended Cape Cod home located in the heart of Sunnyside, Linden. This house features a beautifully updated kitchen with granite countertops, stunning hardwood floors throughout, and renovated bathrooms. It sits on a spacious 80x100 lot size, an opportunity that doesn't come around often! Schedule your showing today and make this your home
ABRAHAM JUNGREIS PINN REALTY
