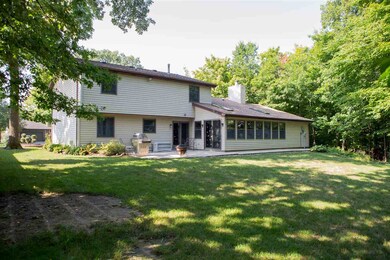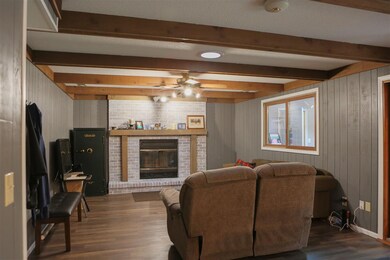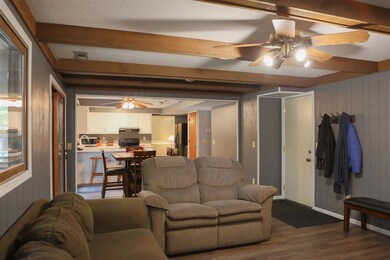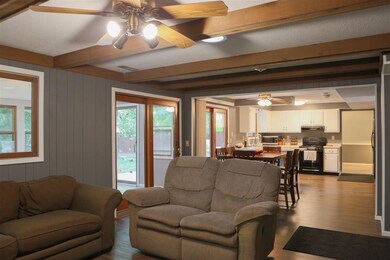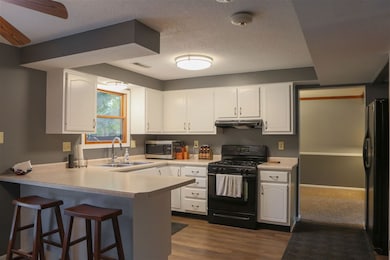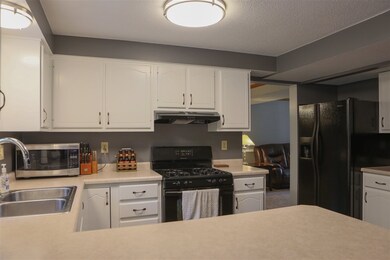
1517 River Run Ct Fort Wayne, IN 46825
Colonial Park NeighborhoodEstimated Value: $279,000 - $300,000
Highlights
- Open Floorplan
- Backs to Open Ground
- Workshop
- Traditional Architecture
- Covered patio or porch
- Beamed Ceilings
About This Home
As of November 2018This 2 story has 2134 square feet plus a 22x12 enclosed porch, 4 bedrooms, 2.5 bathrooms, and a 3 CAR GARAGE plus 16x12 Shop. Nestled on a cul de sac lot with a tree line behind and to the side, a 6 ft fence on the other side, this offers all the space and privacy you could want! The family room has 2 skylights and white-washed brick around the wood-burning fireplace. Waterproof laminate wood floor is in place, the kitchen has white cabinets, a pantry, newer counter tops, breakfast bar, and a nice faucet. The enclosed porch has 2 new skylights. Laundry is on the main level. Upper level has 4 nice-sized bedrooms. The master is 15x13 and has an UPDATED en suite bathroom. The garage and parking space is a dream-- Plumbed for gas heater, peg board, shelving, and 2 - 200 amp electric service panels will keep your projects running smoothly. Beautiful park-like backyard. House utility bills run gas $56/m., electric $63.78/m., City Utilities $57.20/m. Andersen Windows. Newer front door. New roof shingles 2014 . Floored attic storage space over both garages. 1 year HSA Home Warranty included. Convenient location to Parkview Regional Medical Center, Concordia Theological Seminary, I-69, PFW, Coliseum, Glenbrook Mall, and Downtown.
Home Details
Home Type
- Single Family
Est. Annual Taxes
- $1,688
Year Built
- Built in 1983
Lot Details
- 0.26 Acre Lot
- Lot Dimensions are 90x128
- Backs to Open Ground
- Cul-De-Sac
- Landscaped
- Level Lot
HOA Fees
- $4 Monthly HOA Fees
Parking
- 3 Car Attached Garage
- Garage Door Opener
- Driveway
- Off-Street Parking
Home Design
- Traditional Architecture
- Brick Exterior Construction
- Slab Foundation
- Poured Concrete
- Asphalt Roof
- Vinyl Construction Material
Interior Spaces
- 2,134 Sq Ft Home
- 2-Story Property
- Open Floorplan
- Chair Railings
- Crown Molding
- Beamed Ceilings
- Skylights
- Wood Burning Fireplace
- Entrance Foyer
- Formal Dining Room
- Workshop
Kitchen
- Eat-In Kitchen
- Breakfast Bar
- Oven or Range
- Laminate Countertops
- Disposal
Flooring
- Carpet
- Laminate
- Tile
Bedrooms and Bathrooms
- 4 Bedrooms
- En-Suite Primary Bedroom
- Walk-In Closet
- Double Vanity
- Bathtub with Shower
Laundry
- Laundry on main level
- Gas And Electric Dryer Hookup
Attic
- Attic Fan
- Storage In Attic
- Pull Down Stairs to Attic
Home Security
- Storm Doors
- Fire and Smoke Detector
Eco-Friendly Details
- Energy-Efficient Windows
- Energy-Efficient Doors
Utilities
- Forced Air Heating and Cooling System
- Heating System Uses Gas
- Cable TV Available
Additional Features
- Covered patio or porch
- Suburban Location
Listing and Financial Details
- Assessor Parcel Number 02-07-24-277-008.000-073
Ownership History
Purchase Details
Home Financials for this Owner
Home Financials are based on the most recent Mortgage that was taken out on this home.Purchase Details
Home Financials for this Owner
Home Financials are based on the most recent Mortgage that was taken out on this home.Purchase Details
Home Financials for this Owner
Home Financials are based on the most recent Mortgage that was taken out on this home.Purchase Details
Purchase Details
Purchase Details
Home Financials for this Owner
Home Financials are based on the most recent Mortgage that was taken out on this home.Similar Homes in the area
Home Values in the Area
Average Home Value in this Area
Purchase History
| Date | Buyer | Sale Price | Title Company |
|---|---|---|---|
| Hendrix Kylee A | -- | Trademark Title Services | |
| Taylor Kylee A | -- | -- | |
| Taylor Stephen | -- | Centurion Land Title Inc | |
| Kaehr Clint J | -- | Centurion Land Title Inc | |
| Kaehr James A | -- | None Available | |
| Kaehr Clint | -- | None Available | |
| Kaehr Clint | -- | None Available | |
| Kaehr Clint | -- | Metropolitan Title Of In |
Mortgage History
| Date | Status | Borrower | Loan Amount |
|---|---|---|---|
| Open | Hendrix Kylee A | $184,000 | |
| Previous Owner | Taylor Stephen | $158,272 | |
| Previous Owner | Kaehr Clint | $136,552 | |
| Previous Owner | Kaehr Clint | $144,637 | |
| Previous Owner | Kaehr Clint | $78,200 | |
| Previous Owner | Kaehr Clint | $109,500 |
Property History
| Date | Event | Price | Change | Sq Ft Price |
|---|---|---|---|---|
| 11/02/2018 11/02/18 | Sold | $183,000 | -3.6% | $86 / Sq Ft |
| 09/11/2018 09/11/18 | Pending | -- | -- | -- |
| 08/27/2018 08/27/18 | Price Changed | $189,900 | -5.0% | $89 / Sq Ft |
| 08/02/2018 08/02/18 | For Sale | $199,900 | -- | $94 / Sq Ft |
Tax History Compared to Growth
Tax History
| Year | Tax Paid | Tax Assessment Tax Assessment Total Assessment is a certain percentage of the fair market value that is determined by local assessors to be the total taxable value of land and additions on the property. | Land | Improvement |
|---|---|---|---|---|
| 2022 | $2,768 | $245,300 | $37,900 | $207,400 |
| 2021 | $2,174 | $194,800 | $26,300 | $168,500 |
| 2020 | $1,896 | $174,300 | $26,300 | $148,000 |
| 2019 | $1,823 | $168,600 | $26,300 | $142,300 |
| 2018 | $1,814 | $166,800 | $26,300 | $140,500 |
| 2017 | $1,688 | $153,800 | $26,300 | $127,500 |
| 2016 | $1,535 | $142,700 | $26,300 | $116,400 |
| 2014 | $1,426 | $138,400 | $26,300 | $112,100 |
| 2013 | $1,445 | $140,400 | $26,300 | $114,100 |
Agents Affiliated with this Home
-
Katie Brown

Seller's Agent in 2018
Katie Brown
Mike Thomas Assoc., Inc
(260) 437-5025
160 Total Sales
-
Randy Harvey

Buyer's Agent in 2018
Randy Harvey
Coldwell Banker Real Estate Gr
(260) 413-2854
1 in this area
280 Total Sales
Map
Source: Indiana Regional MLS
MLS Number: 201834510
APN: 02-07-24-277-008.000-073
- 5318 Bedrock Ct
- 1805 River Run Trail
- 5221 Riviera Dr
- 5725 Millbridge Ct
- 816 Wesley Ct
- 5116 Archwood Ln
- 5425 Brighton Dr
- 707 Warwick Ave
- 815 E Washington Center Rd
- 6416 Baytree Dr
- 505 Stratton Rd
- 6440 Azalea Dr
- 6521 Redbud Dr
- 6610 Bittersweet Dr
- 1024 Tulip Tree Rd
- 1527 Cinnamon Rd
- 6718 Raintree Rd
- 738 Ridgewood Dr
- 3511 Kendale Dr
- 3430 Woodrow Ave
- 1517 River Run Ct
- 1523 River Run Ct
- 1516 Clearwater Ln
- 1510 Clearwater Ln
- 1522 Clearwater Ln
- 5417 Inland Trail
- 1503 River Run Ct
- 1516 River Run Ct
- 1522 River Run Ct
- 1504 Clearwater Ln
- 5421 Inland Trail
- 1510 River Run Ct
- 1504 River Run Ct
- 5329 Inland Trail
- 5324 Bedrock Ct
- 1517 Clearwater Ln
- 5325 Bedrock Ct
- 5323 Inland Trail
- 1511 Clearwater Ln
- 1611 River Run Trail

