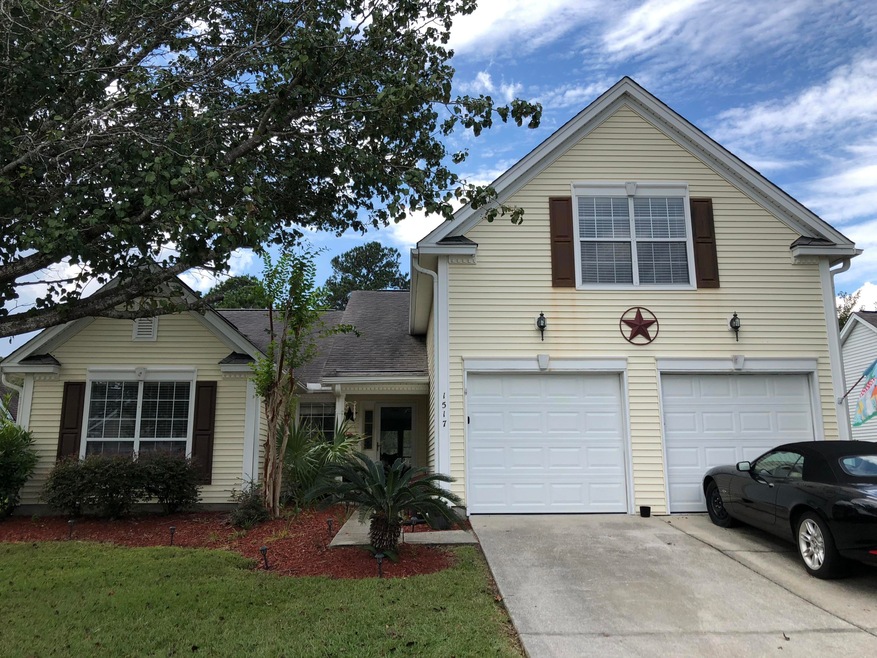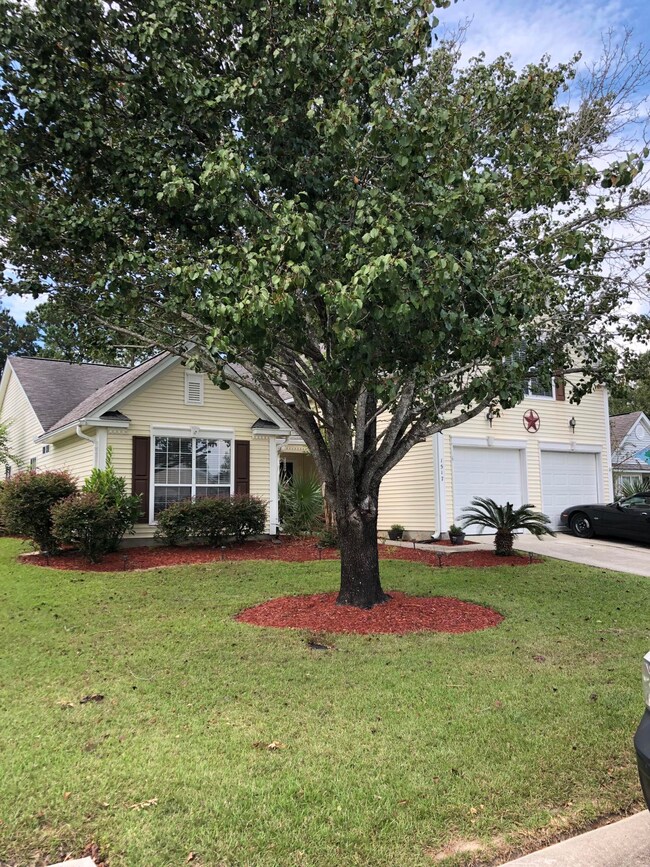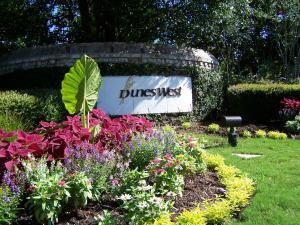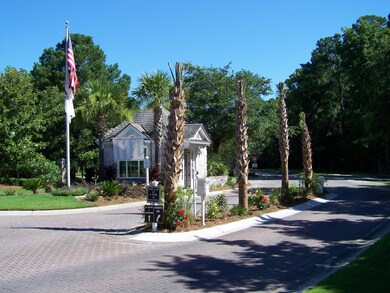
1517 Sweet Myrtle Cir Mount Pleasant, SC 29466
Dunes West NeighborhoodEstimated Value: $647,000 - $698,192
Highlights
- Boat Dock
- Golf Course Community
- Home Theater
- Charles Pinckney Elementary School Rated A
- Fitness Center
- Finished Room Over Garage
About This Home
As of February 2019This beautiful home is the one you've been looking for! Most all of the interior of this home has been replaced! This floor plan is the largest plan, with 4 Bedrooms and 3 Baths located in the Palmetto Hall subsection of popular Dunes West! From the moment you walk in, you will find brand new carpet, tile, paint and engineered hardwood floors throughout. The large, open kitchen comes complete with brand new stainless steel appliances, new white cabinets, and brand new granite countertops. A breakfast area is located by the kitchen and opens to a screened in porch that also leads to your large, fenced backyard.The Great Room boasts 12 foot ceilings with Large Palladium windows that overlook the yard and the serene pond. A Built-in Entertainment center and wood burning fireplace are also displayed in the great room. The first floor Master Suite features Vaulted Ceilings, a Walk-in closet and a Large Master Bath with His and Her Vanities, Garden Tub and Separate Shower. The finished room over garage (FROG) could be used as 4th Bedroom, Media room or even a Home Office. This area was also completely redone with new paint, carpet, tile and bathroom fixtures. Home has new HVAC Unit and New Water Heater! Dunes West community amenities (with additional fee)include 3 swimming pools, tennis, golf, fitness center, club house and boat ramp! This lovely house is minutes to the Beach, Towne Center and outstanding Laurel Hill, Charles Pinckney, Cario Middle and Wando High schools! This is an ideal opportunity to purchase a home outside the gates of Dunes West for such a reasonable price!!
Last Agent to Sell the Property
A New Beginning Realty Group License #55140 Listed on: 10/17/2018
Home Details
Home Type
- Single Family
Est. Annual Taxes
- $3,987
Year Built
- Built in 1998
Lot Details
- 8,276 Sq Ft Lot
- Wood Fence
- Level Lot
HOA Fees
- $70 Monthly HOA Fees
Parking
- 2 Car Garage
- Finished Room Over Garage
Home Design
- Traditional Architecture
- Slab Foundation
- Asphalt Roof
- Vinyl Siding
Interior Spaces
- 2,119 Sq Ft Home
- 2-Story Property
- Smooth Ceilings
- Cathedral Ceiling
- Ceiling Fan
- Wood Burning Fireplace
- Family Room with Fireplace
- Combination Dining and Living Room
- Home Theater
- Home Office
- Bonus Room
- Laundry Room
Kitchen
- Eat-In Kitchen
- Dishwasher
Flooring
- Wood
- Ceramic Tile
Bedrooms and Bathrooms
- 4 Bedrooms
- Walk-In Closet
- 3 Full Bathrooms
- Garden Bath
Outdoor Features
- Pond
- Screened Patio
- Stoop
Schools
- Charles Pinckney Elementary School
- Cario Middle School
- Wando High School
Utilities
- Central Air
- Heat Pump System
Community Details
Overview
- Club Membership Available
- Dunes West Subdivision
Amenities
- Clubhouse
Recreation
- Boat Dock
- RV or Boat Storage in Community
- Golf Course Community
- Golf Course Membership Available
- Tennis Courts
- Fitness Center
- Community Pool
- Park
- Trails
Security
- Security Service
- Gated Community
Ownership History
Purchase Details
Home Financials for this Owner
Home Financials are based on the most recent Mortgage that was taken out on this home.Purchase Details
Home Financials for this Owner
Home Financials are based on the most recent Mortgage that was taken out on this home.Purchase Details
Purchase Details
Purchase Details
Similar Homes in Mount Pleasant, SC
Home Values in the Area
Average Home Value in this Area
Purchase History
| Date | Buyer | Sale Price | Title Company |
|---|---|---|---|
| Stenhouse Michael S | $367,000 | Stewart Title | |
| Markowski Jennifer Lynn | $282,500 | -- | |
| Hyland Shelley | $305,000 | None Available | |
| Hankins Ii Daniel H | $265,000 | -- | |
| Fuller Timothy E | $226,000 | -- |
Mortgage History
| Date | Status | Borrower | Loan Amount |
|---|---|---|---|
| Open | Stenhouse Michael | $40,350 | |
| Closed | Stenhouse Michael | $40,350 | |
| Open | Stenhouse Grace A | $319,500 | |
| Closed | Stenhouse Michael S | $325,603 | |
| Previous Owner | Markowski Jennifer Lynn | $277,382 | |
| Previous Owner | Hyland Shelley | $234,000 |
Property History
| Date | Event | Price | Change | Sq Ft Price |
|---|---|---|---|---|
| 02/28/2019 02/28/19 | Sold | $367,000 | -3.3% | $173 / Sq Ft |
| 01/16/2019 01/16/19 | Pending | -- | -- | -- |
| 10/17/2018 10/17/18 | For Sale | $379,500 | -- | $179 / Sq Ft |
Tax History Compared to Growth
Tax History
| Year | Tax Paid | Tax Assessment Tax Assessment Total Assessment is a certain percentage of the fair market value that is determined by local assessors to be the total taxable value of land and additions on the property. | Land | Improvement |
|---|---|---|---|---|
| 2023 | $1,540 | $14,680 | $0 | $0 |
| 2022 | $1,400 | $14,680 | $0 | $0 |
| 2021 | $1,535 | $14,680 | $0 | $0 |
| 2020 | $1,585 | $14,680 | $0 | $0 |
| 2019 | $1,253 | $11,360 | $0 | $0 |
| 2017 | $3,987 | $17,040 | $0 | $0 |
| 2016 | $3,847 | $17,040 | $0 | $0 |
| 2015 | $3,664 | $17,040 | $0 | $0 |
| 2014 | $3,591 | $0 | $0 | $0 |
| 2011 | -- | $0 | $0 | $0 |
Agents Affiliated with this Home
-
Wendy Gant
W
Seller's Agent in 2019
Wendy Gant
A New Beginning Realty Group
(843) 270-0433
4 in this area
42 Total Sales
-
Debbie Knowles
D
Buyer's Agent in 2019
Debbie Knowles
Debbie Knowles Realty LLC
(843) 609-8998
32 Total Sales
Map
Source: CHS Regional MLS
MLS Number: 18028308
APN: 594-10-00-291
- 1505 Sweet Myrtle Cir
- 1622 Pin Oak Cut
- 2709 Palmetto Hall Blvd
- 2560 Palmetto Hall Blvd
- 1525 Cypress Pointe Dr
- 1789 Highway 41
- 1496 Cypress Pointe Dr
- 0 Sc-41 Unit 22020592
- 3216 Rose Walk Ct
- 1742 Habersham
- 2648 Balena Dr
- 1992 Kings Gate Ln
- 3041 Nye View Cir
- 1335 Hopton Cir
- 1652 Camfield Ln
- 1631 Camfield Ln Unit 1631
- 0 Nye View Cir Unit 4 24009951
- 2876 Rivertowne Pkwy
- 1148 Black Rush Cir
- 2340 Salt Wind Way
- 1517 Sweet Myrtle Cir
- 1513 Sweet Myrtle Cir
- 1521 Sweet Myrtle Cir
- 1509 Sweet Myrtle Cir
- 1525 Sweet Myrtle Cir
- 1516 Sweet Myrtle Cir
- 1512 Sweet Myrtle Cir
- 1520 Sweet Myrtle Cr
- 1520 Sweet Myrtle Cir
- 1445 Water Oak Cut
- 1449 Water Oak Cut
- 1529 Sweet Myrtle Cr
- 1508 Sweet Myrtle Cir
- 1529 Sweet Myrtle Cir
- 1453 Water Oak Cut
- 1441 Water Oak Cut
- 1524 Sweet Myrtle Cir
- 1437 Water Oak Cut
- 1504 Sweet Myrtle Cir
- 1457 Water Oak Cut



