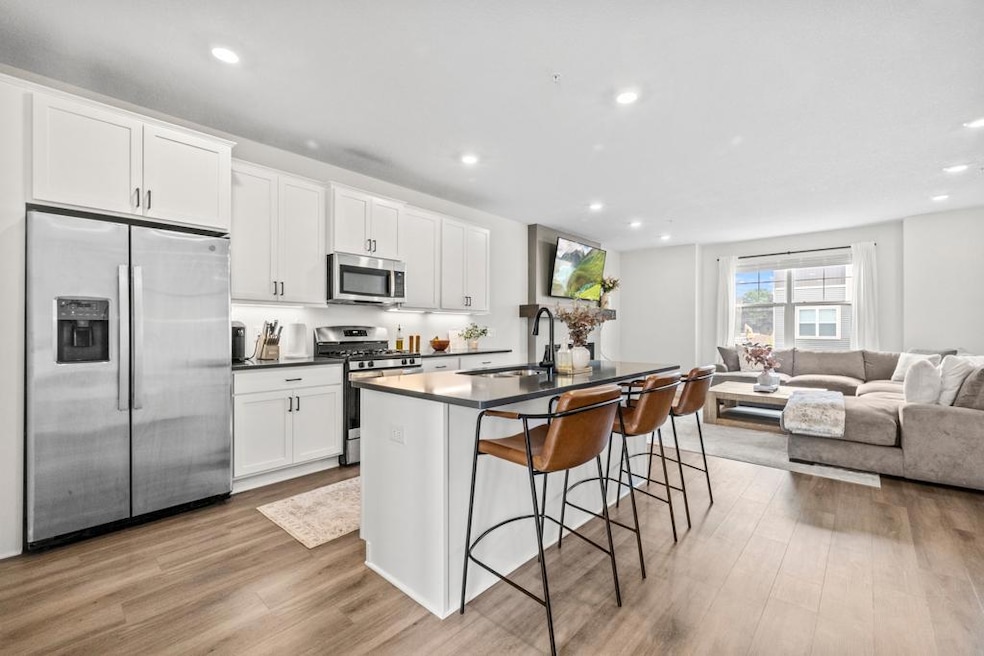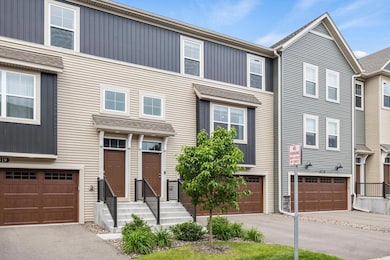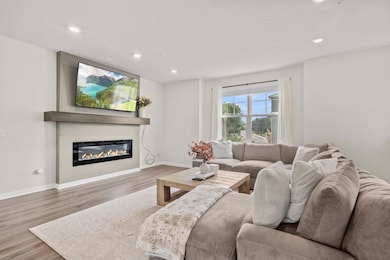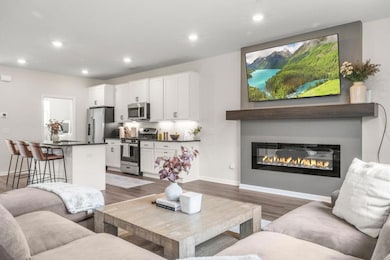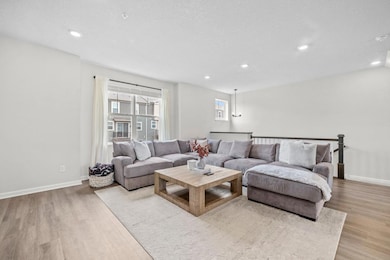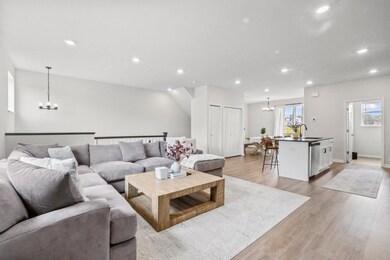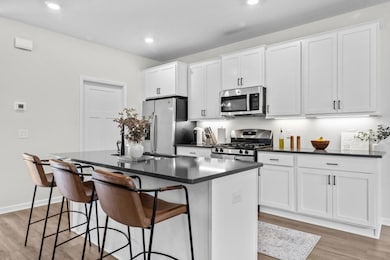
1517 Timberwood Ln West Saint Paul, MN 55118
Estimated payment $2,951/month
Highlights
- 1 Fireplace
- Stainless Steel Appliances
- Living Room
- Two Rivers High School Rated A-
- 2 Car Attached Garage
- Forced Air Heating and Cooling System
About This Home
Like new without the wait! Enjoy the beautiful and serene nature views that are no longer available to build!
Welcome to the Afton plan in the new Thompson Square community in West St. Paul!
This beautifully designed 3-bedroom, 3-bath townhome features an open-concept layout, perfect for modern living. The kitchen offers white cabinetry, stainless steel appliances, quartz countertops, and a spacious center island. Cozy up by the fireplace in the large family room, or step outside to serene views from your lower-level walkout with a bonus room/office/den flex space!
Upstairs, enjoy a spacious Owner’s Suite with a private bath and large walk-in closet, plus two additional bedrooms and a full bath. The extra-deep 2-car garage provides great storage. Stylish, functional, and located in a convenient community. Close to everything —this home has it all!
Townhouse Details
Home Type
- Townhome
Est. Annual Taxes
- $4,612
Year Built
- Built in 2023
Lot Details
- 1,437 Sq Ft Lot
- Lot Dimensions are 24x60x24x60
HOA Fees
- $246 Monthly HOA Fees
Parking
- 2 Car Attached Garage
- Tuck Under Garage
Interior Spaces
- 2,137 Sq Ft Home
- 2-Story Property
- 1 Fireplace
- Family Room
- Living Room
- Utility Room
Kitchen
- Range<<rangeHoodToken>>
- <<microwave>>
- Dishwasher
- Stainless Steel Appliances
Bedrooms and Bathrooms
- 3 Bedrooms
Utilities
- Forced Air Heating and Cooling System
Community Details
- Associa Minnesota Association, Phone Number (763) 746-1188
- Thompson Square Subdivision
Listing and Financial Details
- Assessor Parcel Number 427625001280
Map
Home Values in the Area
Average Home Value in this Area
Tax History
| Year | Tax Paid | Tax Assessment Tax Assessment Total Assessment is a certain percentage of the fair market value that is determined by local assessors to be the total taxable value of land and additions on the property. | Land | Improvement |
|---|---|---|---|---|
| 2023 | $952 | $76,800 | $67,800 | $9,000 |
| 2022 | -- | $15,000 | $15,000 | $0 |
Property History
| Date | Event | Price | Change | Sq Ft Price |
|---|---|---|---|---|
| 06/29/2025 06/29/25 | Price Changed | $419,000 | -1.4% | $196 / Sq Ft |
| 06/13/2025 06/13/25 | For Sale | $424,999 | +2.2% | $199 / Sq Ft |
| 07/14/2023 07/14/23 | Sold | $416,000 | -1.0% | $199 / Sq Ft |
| 05/17/2023 05/17/23 | Pending | -- | -- | -- |
| 04/07/2023 04/07/23 | Price Changed | $419,990 | -1.2% | $201 / Sq Ft |
| 02/10/2023 02/10/23 | For Sale | $424,990 | -- | $203 / Sq Ft |
Purchase History
| Date | Type | Sale Price | Title Company |
|---|---|---|---|
| Deed | $416,000 | -- |
Mortgage History
| Date | Status | Loan Amount | Loan Type |
|---|---|---|---|
| Open | $332,800 | New Conventional |
Similar Homes in West Saint Paul, MN
Source: NorthstarMLS
MLS Number: 6735415
APN: 42-76250-01-280
- 917 Bidwell St
- 947 Stryker Ave
- 926 Bellows St
- 967 Stryker Ave
- 905 Bellows St
- 957 Hall Ave
- 895 Humboldt Ave
- 200 Winona St W
- 206 Winona St W
- 1073 Allen Ave
- 242 Winona St W
- 49 Wyoming St E
- 1062 Ohio St
- 54 Belvidere St E
- 116 Page St W
- 242 Butler Ave W
- 316 Curtice St W
- 683 Hall Ave
- 139 Annapolis St E
- 658 Bellows St
- 993 S Robert St
- 15 Butler Ave E
- 45 Butler Ave E
- 149 Morton St W
- 242 Morton St W
- 617 Stryker Ave
- 903 Oakdale Ave
- 1266 Gorman Ave
- 358 Baker St W Unit 2
- 230 Curtice St E
- 267 Annapolis St E
- 77 Logan Ave W Unit 77 Logan Avenue W
- 84 Logan Ave W
- 90 Imperial Dr W
- 508 Humboldt Ave
- 569 Ottawa Ave Unit 569
- 96 Emerson Ave W
- 110-120 Thompson Ave W
- 212-232 Thompson Ave W
- 425 Arion St E
