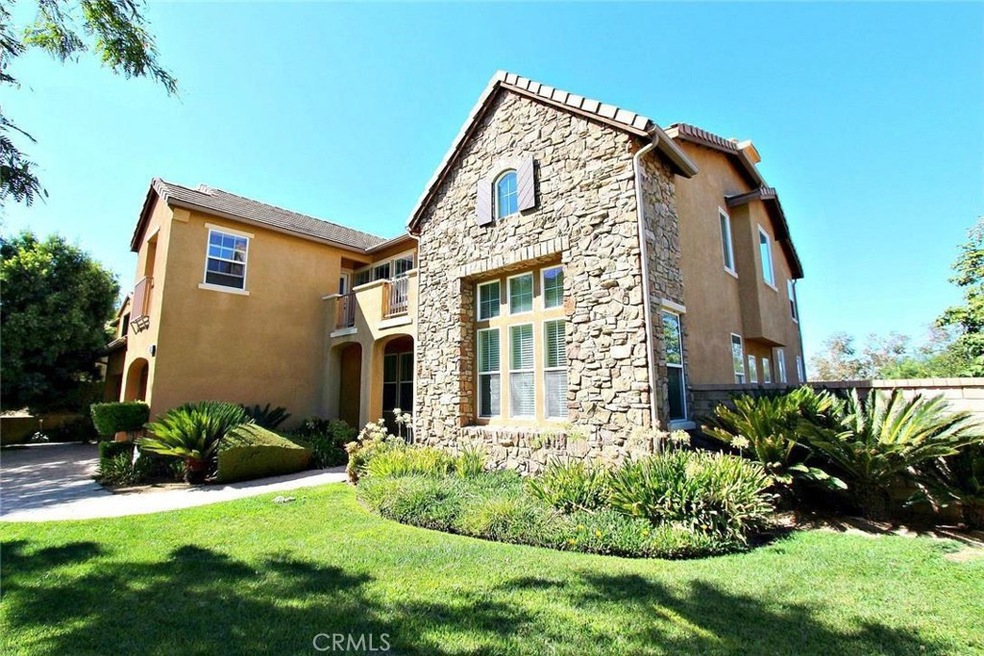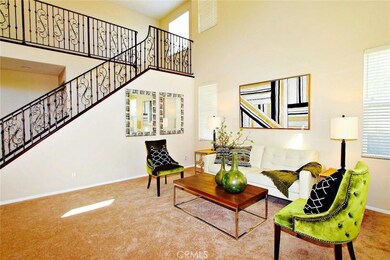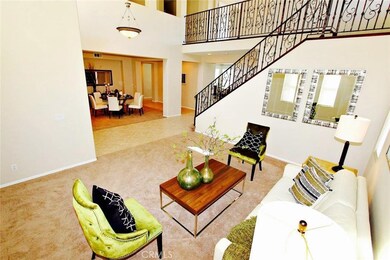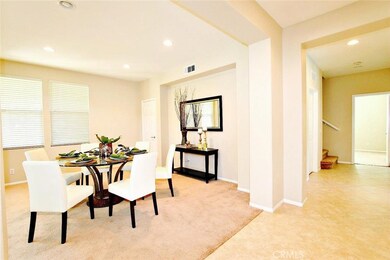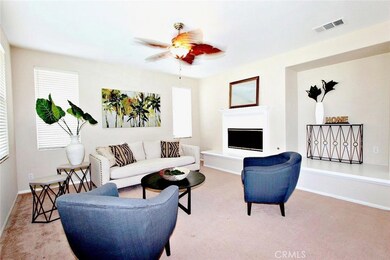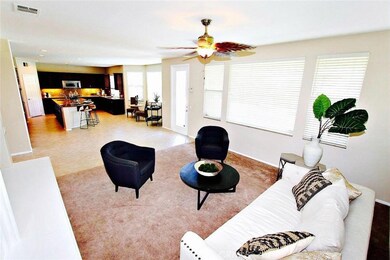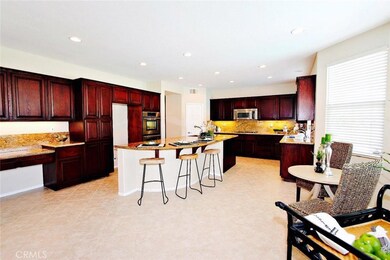
1517 Vandagriff Way Corona, CA 92883
South Corona NeighborhoodHighlights
- On Golf Course
- Heated Spa
- City Lights View
- El Cerrito Middle School Rated A-
- Primary Bedroom Suite
- Open Floorplan
About This Home
As of August 2019Prestigious Eagle Glen Community, Executive Pool Home Located High on the Hill with Panoramic City Light and Mount Baldy VIEWS!! Dual Zoned AC. Entering There is a High Ceilings Living Room with Plenty of Windows. The Upgraded kitchen Offers Granite counter-tops with Full Backslash and Two Sinks, 10 Ft Island, Double Oven, Stainless Steel Appliances. 2 Bedrooms and 1.5 Baths Downstairs, Could be Used as 2nd Masters /Guest Suite and Office. This Amazing Home Offers 2 Staircases that Lead You to the Upstairs for Another Enjoyable Large Private Loft. Fantastic Master Suite Offers a Fireplace and a Balcony with Panoramic Views, His & Her Walk-In Closets, Master Retreat as a Bonus Room Which Makes a Great Library or Nursery. The Back Yard Features a Tranquil Ambiance, Refreshing Pool with Waterfall, and Relaxing Spa, BBQ Area, VIEWS!!! Walking Distance to Elementary School, Park, Golf Course, Shopping and easy freeway access. Grab your toothbrush and make this your new home:). VERY LOW SPECIAL ASSESSMENT!!!
Last Agent to Sell the Property
ReMax 2000 Realty License #01948748 Listed on: 04/12/2017

Last Buyer's Agent
Randy Miller
Randy Miller, Broker License #00969896
Home Details
Home Type
- Single Family
Est. Annual Taxes
- $11,930
Year Built
- Built in 2002
Lot Details
- 10,454 Sq Ft Lot
- Property fronts a highway
- On Golf Course
- South Facing Home
- Block Wall Fence
- Landscaped
- Paved or Partially Paved Lot
- Sprinkler System
- Lawn
- Back and Front Yard
HOA Fees
- $70 Monthly HOA Fees
Parking
- 3 Car Direct Access Garage
- Parking Available
Property Views
- City Lights
- Mountain
- Hills
Home Design
- Contemporary Architecture
- Turnkey
- Slab Foundation
- Tile Roof
- Concrete Roof
- Stucco
Interior Spaces
- 4,531 Sq Ft Home
- Open Floorplan
- Dual Staircase
- Tray Ceiling
- Two Story Ceilings
- Recessed Lighting
- Double Pane Windows
- Blinds
- Double Door Entry
- Sliding Doors
- Family Room with Fireplace
- Family Room Off Kitchen
- Living Room
- L-Shaped Dining Room
- Home Office
- Library
- Loft
- Bonus Room
- Storage
- Laundry Room
Kitchen
- Breakfast Area or Nook
- Open to Family Room
- Breakfast Bar
- Double Oven
- Gas Cooktop
- Range Hood
- Recirculated Exhaust Fan
- Microwave
- Dishwasher
- Kitchen Island
- Granite Countertops
- Disposal
Flooring
- Carpet
- Tile
Bedrooms and Bathrooms
- 5 Bedrooms | 2 Main Level Bedrooms
- Retreat
- Fireplace in Primary Bedroom
- Primary Bedroom Suite
- Double Master Bedroom
- Walk-In Closet
- Dressing Area
- Walk-in Shower
Home Security
- Carbon Monoxide Detectors
- Fire and Smoke Detector
Pool
- Heated Spa
- Heated Pool
- Waterfall Pool Feature
Outdoor Features
- Living Room Balcony
- Stone Porch or Patio
- Exterior Lighting
- Outdoor Grill
Schools
- Wilson Elementary School
- Santiago High School
Utilities
- Zoned Heating and Cooling
- Gas Water Heater
- Sewer Paid
Listing and Financial Details
- Tax Lot 68
- Tax Tract Number 29020
- Assessor Parcel Number 282532005
Community Details
Overview
- Eagle Glen Association, Phone Number (800) 592-6225
Amenities
- Community Barbecue Grill
- Picnic Area
Recreation
- Community Playground
Ownership History
Purchase Details
Home Financials for this Owner
Home Financials are based on the most recent Mortgage that was taken out on this home.Purchase Details
Home Financials for this Owner
Home Financials are based on the most recent Mortgage that was taken out on this home.Purchase Details
Home Financials for this Owner
Home Financials are based on the most recent Mortgage that was taken out on this home.Purchase Details
Home Financials for this Owner
Home Financials are based on the most recent Mortgage that was taken out on this home.Purchase Details
Purchase Details
Purchase Details
Home Financials for this Owner
Home Financials are based on the most recent Mortgage that was taken out on this home.Purchase Details
Home Financials for this Owner
Home Financials are based on the most recent Mortgage that was taken out on this home.Purchase Details
Home Financials for this Owner
Home Financials are based on the most recent Mortgage that was taken out on this home.Purchase Details
Home Financials for this Owner
Home Financials are based on the most recent Mortgage that was taken out on this home.Purchase Details
Home Financials for this Owner
Home Financials are based on the most recent Mortgage that was taken out on this home.Similar Homes in Corona, CA
Home Values in the Area
Average Home Value in this Area
Purchase History
| Date | Type | Sale Price | Title Company |
|---|---|---|---|
| Grant Deed | $1,000,000 | First American Title | |
| Grant Deed | $790,000 | Title 365 Company | |
| Interfamily Deed Transfer | -- | First American Title Company | |
| Grant Deed | $685,000 | First American Title Company | |
| Interfamily Deed Transfer | -- | None Available | |
| Interfamily Deed Transfer | -- | None Available | |
| Interfamily Deed Transfer | -- | Fidelity National Title Co | |
| Grant Deed | $525,000 | Fidelity National Title Co | |
| Trustee Deed | $482,500 | None Available | |
| Interfamily Deed Transfer | -- | Commonwealth Land Title Co | |
| Grant Deed | $530,000 | Investors Title Company |
Mortgage History
| Date | Status | Loan Amount | Loan Type |
|---|---|---|---|
| Open | $800,000 | Adjustable Rate Mortgage/ARM | |
| Previous Owner | $632,000 | Adjustable Rate Mortgage/ARM | |
| Previous Owner | $376,750 | Adjustable Rate Mortgage/ARM | |
| Previous Owner | $417,000 | Purchase Money Mortgage | |
| Previous Owner | $150,000 | Credit Line Revolving | |
| Previous Owner | $650,000 | New Conventional | |
| Previous Owner | $65,694 | Credit Line Revolving | |
| Previous Owner | $532,500 | Stand Alone First | |
| Previous Owner | $529,000 | Stand Alone First |
Property History
| Date | Event | Price | Change | Sq Ft Price |
|---|---|---|---|---|
| 08/15/2019 08/15/19 | Sold | $1,000,000 | -4.8% | $221 / Sq Ft |
| 07/04/2019 07/04/19 | For Sale | $1,050,000 | +32.9% | $232 / Sq Ft |
| 06/08/2017 06/08/17 | Sold | $790,000 | -1.2% | $174 / Sq Ft |
| 05/09/2017 05/09/17 | Pending | -- | -- | -- |
| 04/12/2017 04/12/17 | For Sale | $799,999 | -- | $177 / Sq Ft |
Tax History Compared to Growth
Tax History
| Year | Tax Paid | Tax Assessment Tax Assessment Total Assessment is a certain percentage of the fair market value that is determined by local assessors to be the total taxable value of land and additions on the property. | Land | Improvement |
|---|---|---|---|---|
| 2025 | $11,930 | $1,093,641 | $125,767 | $967,874 |
| 2023 | $11,930 | $1,051,176 | $120,884 | $930,292 |
| 2022 | $11,813 | $1,030,565 | $118,514 | $912,051 |
| 2021 | $12,708 | $1,010,359 | $116,191 | $894,168 |
| 2020 | $12,624 | $1,000,000 | $115,000 | $885,000 |
| 2019 | $10,627 | $821,916 | $114,444 | $707,472 |
| 2018 | $10,450 | $805,800 | $112,200 | $693,600 |
| 2017 | $9,642 | $741,344 | $162,336 | $579,008 |
| 2016 | $9,565 | $726,808 | $159,153 | $567,655 |
| 2015 | $9,394 | $715,892 | $156,763 | $559,129 |
| 2014 | $9,211 | $701,871 | $153,694 | $548,177 |
Agents Affiliated with this Home
-

Seller's Agent in 2019
John Simcoe
Keller Williams Realty
(951) 217-8878
30 in this area
225 Total Sales
-
G
Buyer's Agent in 2019
GREGG HOLT
North South Realty
-

Seller's Agent in 2017
Crystal Wang
RE/MAX
(626) 893-6780
56 Total Sales
-
R
Buyer's Agent in 2017
Randy Miller
Randy Miller, Broker
Map
Source: California Regional Multiple Listing Service (CRMLS)
MLS Number: TR17068965
APN: 282-532-005
- 1565 Vandagriff Way
- 1602 Spyglass Dr
- 1331 Hidden Springs Dr
- 1638 Spyglass Dr
- 1578 Twin Oaks Cir
- 1652 Rivendel Dr
- 1668 Honors Cir
- 1671 Fairway Dr
- 1252 Via Venezia Cir
- 1377 Versante Cir
- 1257 Via Venezia Cir
- 4451 Birdie Dr
- 3959 Paseo la Cresta
- 11631009 Lester Ave
- 4492 Birdie Dr
- 1620 Paseo Vista St
- 3887 Via Zumaya St
- 1775 Honors Ln
- 4515 Garden City Ln
- 4262 Havenridge Dr
