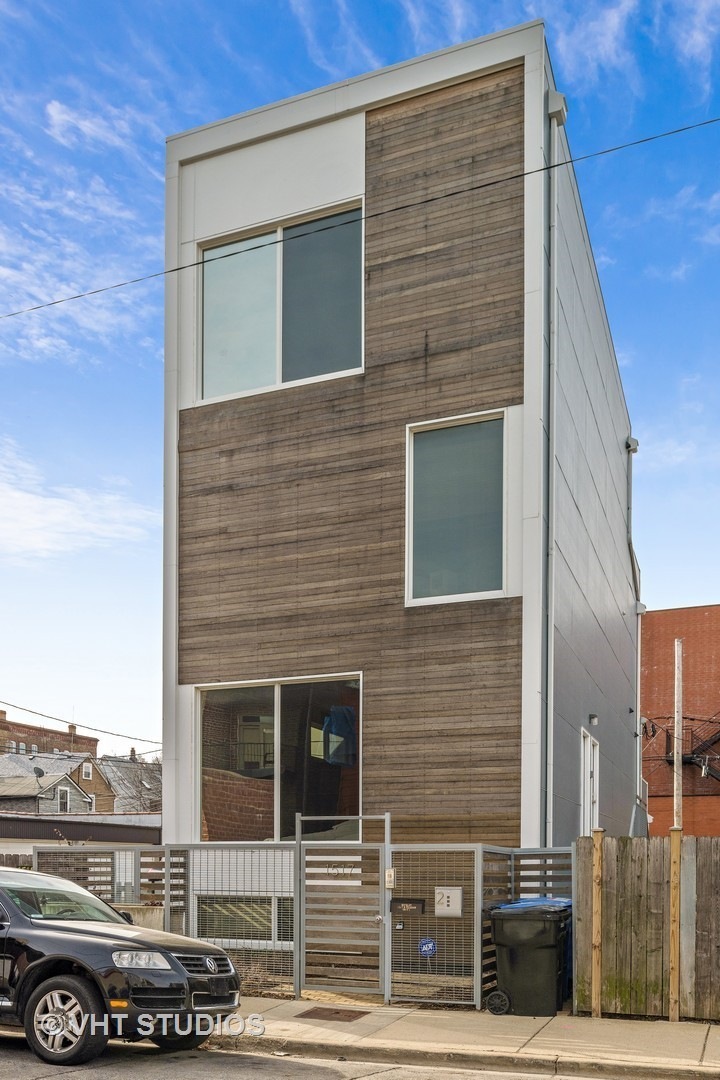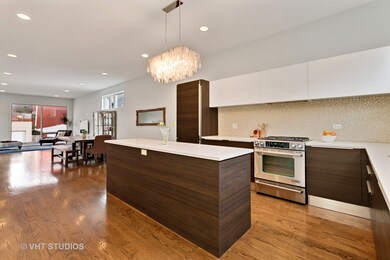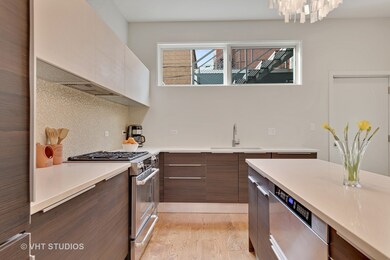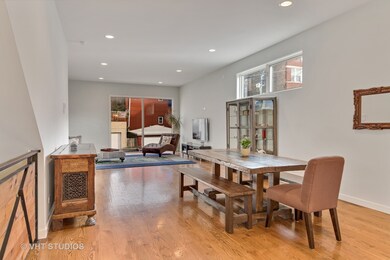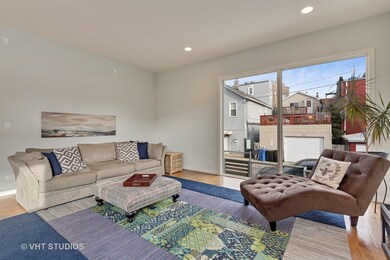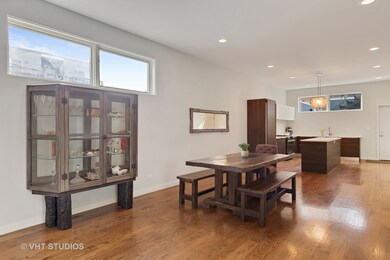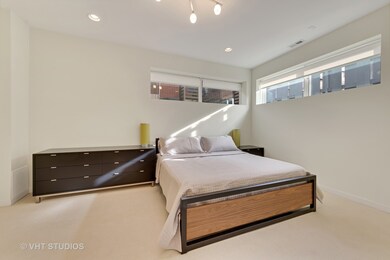
1517 W Pearson St Unit 1 Chicago, IL 60642
West Town NeighborhoodAbout This Home
As of March 2021Sold before print! Stylish 3 Bed/2.5 Bath in Popular West Town Location! This Open Floor Plan Lets in an Abundance of Natural Light and Boasts Wide Plank Hardwood Floors. Modern Kitchen Offers Stainless Steel Appliances and Beautiful Flat Panel Cabinetry. Bright Master Suite Includes Custom Closet Shelving, Contemporary Dual Vanities, Rain Shower, Heated Floors and Floor to Ceiling Mirrors. This Home is Completed with a Private Garage Rooftop Deck, Perfect for Entertaining and with Spectacular Views of the City. Within Close Proximity to Numerous Restaurants and Entertainment, Parks, and CTA!
Property Details
Home Type
- Condominium
Est. Annual Taxes
- $11,982
Year Built
- 2012
Parking
- Detached Garage
Bedrooms and Bathrooms
- Primary Bathroom is a Full Bathroom
- Separate Shower
Utilities
- Forced Air Heating and Cooling System
- Heating System Uses Gas
- Lake Michigan Water
Community Details
- Pets Allowed
Listing and Financial Details
- Homeowner Tax Exemptions
Ownership History
Purchase Details
Home Financials for this Owner
Home Financials are based on the most recent Mortgage that was taken out on this home.Purchase Details
Home Financials for this Owner
Home Financials are based on the most recent Mortgage that was taken out on this home.Purchase Details
Home Financials for this Owner
Home Financials are based on the most recent Mortgage that was taken out on this home.Purchase Details
Purchase Details
Home Financials for this Owner
Home Financials are based on the most recent Mortgage that was taken out on this home.Purchase Details
Home Financials for this Owner
Home Financials are based on the most recent Mortgage that was taken out on this home.Purchase Details
Purchase Details
Purchase Details
Home Financials for this Owner
Home Financials are based on the most recent Mortgage that was taken out on this home.Purchase Details
Similar Homes in Chicago, IL
Home Values in the Area
Average Home Value in this Area
Purchase History
| Date | Type | Sale Price | Title Company |
|---|---|---|---|
| Warranty Deed | $565,000 | Burnet Title Post Closing | |
| Warranty Deed | $565,000 | Burnet Title Post Closing | |
| Warranty Deed | $526,000 | Fidelity National Title Insu | |
| Interfamily Deed Transfer | -- | None Available | |
| Deed | $400,000 | Fidelity National Title | |
| Deed | $157,000 | Stewart Title Company | |
| Deed | -- | None Available | |
| Trustee Deed | $115,500 | -- | |
| Warranty Deed | $83,000 | -- | |
| Warranty Deed | $18,000 | -- |
Mortgage History
| Date | Status | Loan Amount | Loan Type |
|---|---|---|---|
| Previous Owner | $452,000 | New Conventional | |
| Previous Owner | $337,500 | Adjustable Rate Mortgage/ARM | |
| Previous Owner | $380,000 | New Conventional | |
| Previous Owner | $455,720 | Future Advance Clause Open End Mortgage | |
| Previous Owner | $85,000 | No Value Available |
Property History
| Date | Event | Price | Change | Sq Ft Price |
|---|---|---|---|---|
| 03/26/2021 03/26/21 | Sold | $565,000 | -1.7% | -- |
| 02/25/2021 02/25/21 | Pending | -- | -- | -- |
| 02/25/2021 02/25/21 | For Sale | $575,000 | +9.0% | -- |
| 05/28/2018 05/28/18 | Sold | $527,500 | -1.4% | -- |
| 04/01/2018 04/01/18 | Pending | -- | -- | -- |
| 03/21/2018 03/21/18 | For Sale | $535,000 | +33.8% | -- |
| 11/02/2012 11/02/12 | Sold | $399,900 | 0.0% | -- |
| 07/20/2012 07/20/12 | Pending | -- | -- | -- |
| 07/10/2012 07/10/12 | For Sale | $399,900 | -- | -- |
Tax History Compared to Growth
Tax History
| Year | Tax Paid | Tax Assessment Tax Assessment Total Assessment is a certain percentage of the fair market value that is determined by local assessors to be the total taxable value of land and additions on the property. | Land | Improvement |
|---|---|---|---|---|
| 2024 | $11,982 | $64,612 | $8,784 | $55,828 |
| 2023 | $11,624 | $59,935 | $4,009 | $55,926 |
| 2022 | $11,624 | $59,935 | $4,009 | $55,926 |
| 2021 | $12,052 | $59,933 | $4,008 | $55,925 |
| 2020 | $10,640 | $47,764 | $4,008 | $43,756 |
| 2019 | $10,568 | $52,599 | $4,008 | $48,591 |
| 2018 | $9,711 | $52,599 | $4,008 | $48,591 |
| 2017 | $8,444 | $42,599 | $3,537 | $39,062 |
| 2016 | $8,032 | $42,599 | $3,537 | $39,062 |
| 2015 | $7,325 | $42,599 | $3,537 | $39,062 |
| 2014 | $8,005 | $45,714 | $2,947 | $42,767 |
| 2013 | $8,314 | $45,714 | $2,947 | $42,767 |
Agents Affiliated with this Home
-
Kyle Jamicich

Seller's Agent in 2021
Kyle Jamicich
Compass
(773) 220-2402
4 in this area
89 Total Sales
-
Leigh Marcus

Seller's Agent in 2018
Leigh Marcus
@ Properties
(773) 645-0686
36 in this area
1,205 Total Sales
-
Cindy Wilson

Buyer's Agent in 2018
Cindy Wilson
Berkshire Hathaway HomeServices Chicago
(773) 383-9388
2 in this area
100 Total Sales
-
Rob Sikkel

Seller's Agent in 2012
Rob Sikkel
@ Properties
(312) 550-5553
7 in this area
59 Total Sales
-
J
Buyer's Agent in 2012
Jeffrey Mota
Locus3 LLC
Map
Source: Midwest Real Estate Data (MRED)
MLS Number: MRD11004099
APN: 17-05-322-043-1001
- 1529 W Chestnut St Unit 102
- 1514 W Fry St
- 1542 W Fry St Unit 2
- 808 N Greenview Ave Unit 3B
- 1515 W Walton St Unit 3
- 848 N Ashland Ave
- 1448 W Chestnut St Unit 3
- 1448 W Chestnut St Unit 2
- 1445 W Walton St Unit 1
- 823 N Marshfield Ave Unit 2
- 1514 W Superior St
- 1418 W Chestnut St Unit 1
- 856 N Marshfield Ave
- 1415 W Walton St Unit 3
- 1511 W Superior St
- 1437 W Augusta Blvd
- 1340 W Chestnut St Unit 204
- 1340 W Chestnut St Unit 303
- 1340 W Chestnut St Unit 401
- 934 N Noble St
