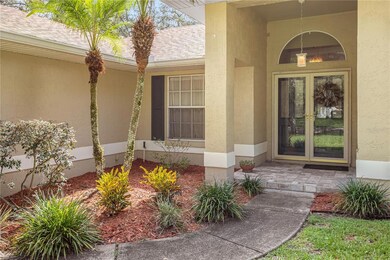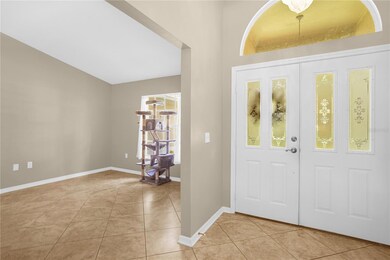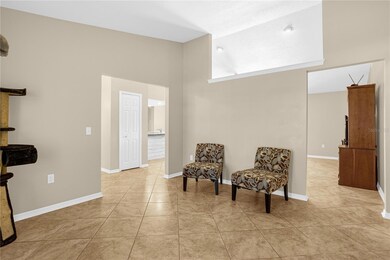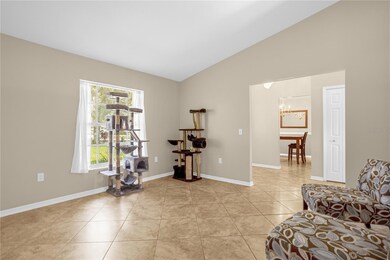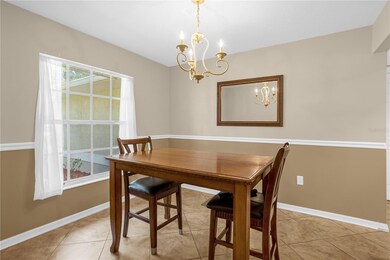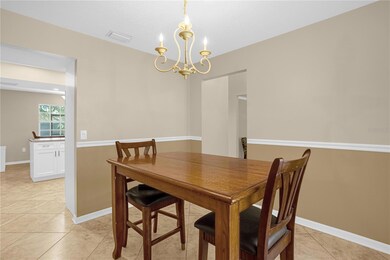
1517 Yeomans Path Lakeland, FL 33809
Highlights
- Oak Trees
- Screened Pool
- Vaulted Ceiling
- Lincoln Avenue Academy Rated A-
- Open Floorplan
- Traditional Architecture
About This Home
As of September 2023Welcome to your dream home in the Derbyshire Community! This stunning 4-bedroom, 2-bathroom residence has been meticulously remodeled and is nestled on an expansive lot, offering unparalleled privacy and exquisite manicured landscaping. Indulge in the luxury of a new saltwater pool and screen enclosure, added in 2019, providing the perfect spot for relaxation and rejuvenation. Not to mention, you'll be impressed by the array of recent updates, including a newer roof 2019, modern kitchen, beautifully designed bathrooms, fresh exterior paint, newer gutters, and upgraded soffit. The property features a spacious driveway, providing ample space for parking. As you enter, you'll be greeted by the grandeur of high ceilings and a picturesque view of the pristine pool area. The layout boasts an open concept design, ensuring a seamless flow between the rooms, ideal for hosting gatherings and creating lasting memories. The formal dining and living rooms add an elegant touch to your living space, creating a refined ambiance for special occasions. The thoughtful split floor plan sets the primary bedroom apart from the three guest bedrooms, ensuring a sense of privacy and tranquility. Each room offers ample space, creating a warm and inviting atmosphere throughout. Step outside into your private backyard oasis, where you can escape the hustle and bustle of everyday life. This sanctuary is perfect for both relaxation and entertainment, allowing you to unwind and enjoy quality time with loved ones. Welcome to your very own haven, a place where comfort, style, and serenity blend seamlessly, creating an unmatched living experience that you and your family will cherish for years to come. Schedule your tour today!
Last Agent to Sell the Property
Lakesha Johnson
REDFIN CORPORATION Brokerage Phone: 407-708-9747 License #3422736 Listed on: 08/04/2023

Home Details
Home Type
- Single Family
Est. Annual Taxes
- $2,269
Year Built
- Built in 1990
Lot Details
- 0.3 Acre Lot
- East Facing Home
- Masonry wall
- Vinyl Fence
- Level Lot
- Metered Sprinkler System
- Oak Trees
HOA Fees
- $13 Monthly HOA Fees
Parking
- 2 Car Attached Garage
Home Design
- Traditional Architecture
- Slab Foundation
- Shingle Roof
- Block Exterior
- Stucco
Interior Spaces
- 2,000 Sq Ft Home
- Open Floorplan
- Chair Railings
- Vaulted Ceiling
- Ceiling Fan
- Window Treatments
- Sliding Doors
- Family Room Off Kitchen
- Living Room
Kitchen
- Eat-In Kitchen
- Cooktop<<rangeHoodToken>>
- Ice Maker
- Dishwasher
- Stone Countertops
- Disposal
Flooring
- Carpet
- Laminate
- Tile
Bedrooms and Bathrooms
- 4 Bedrooms
- En-Suite Bathroom
- 2 Full Bathrooms
Laundry
- Laundry Room
- Dryer
- Washer
Pool
- Screened Pool
- In Ground Pool
- Gunite Pool
- Saltwater Pool
- Fence Around Pool
- Pool Deck
- Pool Alarm
- Fiber Optic Pool Lighting
- Auto Pool Cleaner
- Pool Lighting
Outdoor Features
- Covered patio or porch
- Rain Gutters
Utilities
- Central Heating and Cooling System
- Thermostat
- Underground Utilities
- Electric Water Heater
- Water Purifier
- Septic Tank
Community Details
- Derbyshire HOA
- Derbyshire Subdivision
- The community has rules related to deed restrictions, allowable golf cart usage in the community
Listing and Financial Details
- Visit Down Payment Resource Website
- Tax Lot 167
- Assessor Parcel Number 24-27-16-161091-001670
Ownership History
Purchase Details
Home Financials for this Owner
Home Financials are based on the most recent Mortgage that was taken out on this home.Purchase Details
Home Financials for this Owner
Home Financials are based on the most recent Mortgage that was taken out on this home.Purchase Details
Purchase Details
Home Financials for this Owner
Home Financials are based on the most recent Mortgage that was taken out on this home.Similar Homes in Lakeland, FL
Home Values in the Area
Average Home Value in this Area
Purchase History
| Date | Type | Sale Price | Title Company |
|---|---|---|---|
| Warranty Deed | $430,000 | None Listed On Document | |
| Special Warranty Deed | $138,000 | Consumer Title & Escrow Serv | |
| Warranty Deed | $111,700 | Attorney | |
| Warranty Deed | $163,000 | -- |
Mortgage History
| Date | Status | Loan Amount | Loan Type |
|---|---|---|---|
| Open | $408,500 | New Conventional | |
| Previous Owner | $90,000 | Stand Alone Second | |
| Previous Owner | $159,300 | New Conventional | |
| Previous Owner | $156,738 | New Conventional | |
| Previous Owner | $154,000 | Fannie Mae Freddie Mac | |
| Previous Owner | $150,000 | New Conventional | |
| Previous Owner | $150,000 | Purchase Money Mortgage |
Property History
| Date | Event | Price | Change | Sq Ft Price |
|---|---|---|---|---|
| 09/18/2023 09/18/23 | Sold | $430,000 | -1.1% | $215 / Sq Ft |
| 08/08/2023 08/08/23 | Pending | -- | -- | -- |
| 08/04/2023 08/04/23 | For Sale | $435,000 | +215.2% | $218 / Sq Ft |
| 04/23/2014 04/23/14 | Sold | $138,000 | +2.6% | $67 / Sq Ft |
| 03/13/2014 03/13/14 | Pending | -- | -- | -- |
| 02/21/2014 02/21/14 | For Sale | $134,500 | -- | $66 / Sq Ft |
Tax History Compared to Growth
Tax History
| Year | Tax Paid | Tax Assessment Tax Assessment Total Assessment is a certain percentage of the fair market value that is determined by local assessors to be the total taxable value of land and additions on the property. | Land | Improvement |
|---|---|---|---|---|
| 2023 | $2,353 | $177,336 | $0 | $0 |
| 2022 | $2,269 | $172,171 | $0 | $0 |
| 2021 | $2,279 | $167,156 | $0 | $0 |
| 2020 | $2,242 | $164,848 | $0 | $0 |
| 2018 | $1,893 | $139,267 | $0 | $0 |
| 2017 | $1,855 | $136,403 | $0 | $0 |
| 2016 | $1,818 | $133,597 | $0 | $0 |
| 2015 | $1,431 | $132,668 | $0 | $0 |
| 2014 | $1,457 | $113,344 | $0 | $0 |
Agents Affiliated with this Home
-
L
Seller's Agent in 2023
Lakesha Johnson
REDFIN CORPORATION
-
Pamela Zatkiewicz
P
Buyer's Agent in 2023
Pamela Zatkiewicz
EATON REALTY
(813) 731-4304
27 Total Sales
-
George Shea

Buyer Co-Listing Agent in 2023
George Shea
SIGNATURE REALTY ASSOCIATES
(813) 541-2390
537 Total Sales
-
Dwight Head
D
Seller's Agent in 2014
Dwight Head
ALLSTATE REALTY SERVICES
(407) 383-5980
100 Total Sales
-
Andrew Schmitt

Buyer's Agent in 2014
Andrew Schmitt
YELLOWFIN REALTY
(813) 857-1543
84 Total Sales
Map
Source: Stellar MLS
MLS Number: O6122725
APN: 24-27-16-161091-001670
- 0 Walt Williams Rd Unit MFRL4953008
- 1423 Ridgegreen Loop N
- 1323 Hammock Shade Dr
- 1610 Sherwood Lakes Blvd
- 8110 Walt Williams Rd
- 1308 Timberidge Loop N
- 1685 Kinsman Way
- 8219 Rangers Path
- 7222 Stanford Dr
- 1230 Odoniel Loop S
- 1709 Kinsman Way
- 1235 Odoniel Loop S
- 1837 Farrington Dr
- 1920 Farrington Dr
- 1140 Odoniel Loop S
- 929 Hammock Shade Dr
- 1423 Spruce Rd N
- 0 Spruce Rd N
- 967 Hunters Meadow Ln
- 540 Haynes Rd

