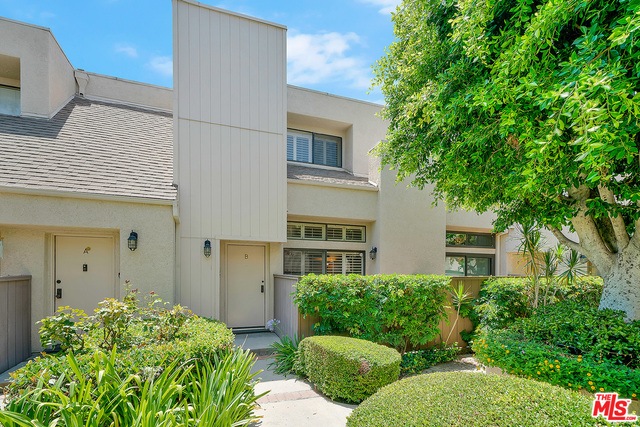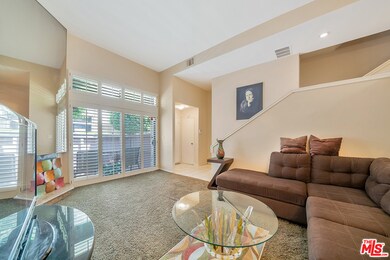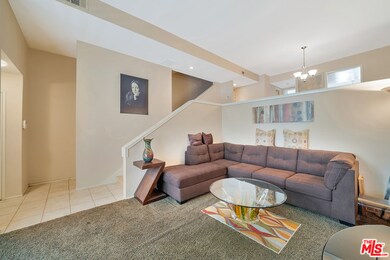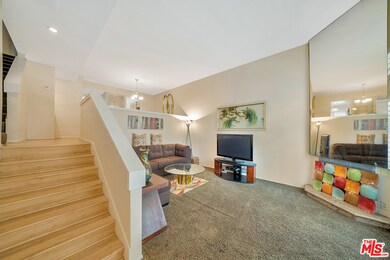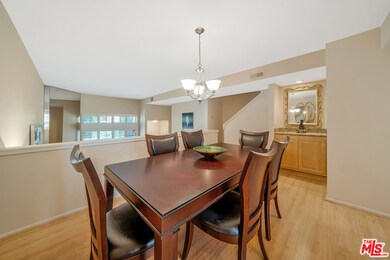
15173 Magnolia Blvd Unit B Sherman Oaks, CA 91403
Estimated Value: $800,000 - $844,000
Highlights
- In Ground Pool
- Primary Bedroom Suite
- Contemporary Architecture
- Kester Avenue Elementary School Rated A-
- 3.02 Acre Lot
- Granite Countertops
About This Home
As of September 2020This 3-bedroom split-level townhome with direct access private garage is located in the highly sought-after Oak Pointe Community in the heart of Sherman Oaks. The front door entry opens to a living room with a soaring ceiling, a fireplace and a private patio for relaxing or entertaining. A few steps up take you to a formal dining area, an eat-in kitchen and the third bedroom and bathroom, currently opened into a family room/office. Upstairs is the spacious master suite with dual closets including a large walk-in plus a large second bedroom and bathroom. This unit is located in the coveted, quiet interior of the complex. Enjoy resort-style living with community amenities including multiple swimming pools and hot tubs, tennis courts, sport courts, guest parking and a private dog-friendly community park. Low HOA fee ($410) includes: water, trash, Spectrum cable and internet, 24-hour security patrol and EQ insurance.
Townhouse Details
Home Type
- Townhome
Est. Annual Taxes
- $8,607
Year Built
- Built in 1979
Lot Details
- 3.02
HOA Fees
- $410 Monthly HOA Fees
Home Design
- Contemporary Architecture
- Split Level Home
- Stucco
Interior Spaces
- 1,562 Sq Ft Home
- 2-Story Property
- Built-In Features
- Ceiling Fan
- Plantation Shutters
- Sliding Doors
- Entryway
- Living Room with Fireplace
- Dining Room
- Security System Owned
Kitchen
- Breakfast Area or Nook
- Oven or Range
- Gas Cooktop
- Freezer
- Dishwasher
- Granite Countertops
- Disposal
Bedrooms and Bathrooms
- 3 Bedrooms
- Primary Bedroom Suite
- Converted Bedroom
- Walk-In Closet
- Mirrored Closets Doors
- 3 Full Bathrooms
- Double Vanity
- Bathtub with Shower
Laundry
- Laundry in Garage
- Dryer
- Washer
Parking
- 2 Car Direct Access Garage
- Side by Side Parking
- Guest Parking
Pool
- In Ground Pool
- Spa
- Fence Around Pool
Utilities
- Central Heating and Cooling System
- Property is located within a water district
Additional Features
- Enclosed patio or porch
- Sprinkler System
Listing and Financial Details
- Assessor Parcel Number 2250-003-104
Community Details
Overview
- Association fees include earthquake insurance, trash, maintenance paid, security, cable TV, water, building and grounds
- 300 Units
- Low-Rise Condominium
Recreation
- Tennis Courts
- Community Pool
- Community Spa
Pet Policy
- Call for details about the types of pets allowed
Ownership History
Purchase Details
Home Financials for this Owner
Home Financials are based on the most recent Mortgage that was taken out on this home.Purchase Details
Purchase Details
Purchase Details
Home Financials for this Owner
Home Financials are based on the most recent Mortgage that was taken out on this home.Purchase Details
Home Financials for this Owner
Home Financials are based on the most recent Mortgage that was taken out on this home.Purchase Details
Home Financials for this Owner
Home Financials are based on the most recent Mortgage that was taken out on this home.Purchase Details
Home Financials for this Owner
Home Financials are based on the most recent Mortgage that was taken out on this home.Similar Homes in the area
Home Values in the Area
Average Home Value in this Area
Purchase History
| Date | Buyer | Sale Price | Title Company |
|---|---|---|---|
| Symonds Jennifer | $660,000 | Equity Title Company | |
| Broffman Sheri L | -- | None Available | |
| Broffman Sheri Lee | -- | -- | |
| Broffman Sheri L | $227,000 | Old Republic Title | |
| Lee Matthew | $175,000 | Old Republic Title | |
| Yoo Jin So | $155,000 | Progressive Title Company | |
| Weiner Randy Martin | -- | Title Land Company |
Mortgage History
| Date | Status | Borrower | Loan Amount |
|---|---|---|---|
| Open | Symonds Jennifer | $520,000 | |
| Closed | Symonds Jennifer | $528,000 | |
| Previous Owner | Broffman Sheri L | $169,070 | |
| Previous Owner | Broffman Sheri L | $175,100 | |
| Previous Owner | Broffman Sheri L | $125,000 | |
| Previous Owner | Broffman Sheri Lee | $174,122 | |
| Previous Owner | Broffman Sheri L | $177,600 | |
| Previous Owner | Lee Matthew | $166,000 | |
| Previous Owner | Yoo Jin So | $139,500 | |
| Previous Owner | Weiner Randy Martin | $88,500 |
Property History
| Date | Event | Price | Change | Sq Ft Price |
|---|---|---|---|---|
| 09/11/2020 09/11/20 | Sold | $660,000 | +1.7% | $423 / Sq Ft |
| 08/12/2020 08/12/20 | Pending | -- | -- | -- |
| 08/10/2020 08/10/20 | For Sale | $649,000 | -- | $415 / Sq Ft |
Tax History Compared to Growth
Tax History
| Year | Tax Paid | Tax Assessment Tax Assessment Total Assessment is a certain percentage of the fair market value that is determined by local assessors to be the total taxable value of land and additions on the property. | Land | Improvement |
|---|---|---|---|---|
| 2024 | $8,607 | $700,395 | $473,616 | $226,779 |
| 2023 | $8,440 | $686,663 | $464,330 | $222,333 |
| 2022 | $8,045 | $673,200 | $455,226 | $217,974 |
| 2021 | $7,943 | $660,000 | $446,300 | $213,700 |
| 2020 | $3,928 | $319,000 | $133,500 | $185,500 |
| 2019 | $3,774 | $312,746 | $130,883 | $181,863 |
| 2018 | $3,737 | $306,615 | $128,317 | $178,298 |
| 2016 | $3,555 | $294,710 | $123,335 | $171,375 |
| 2015 | $3,503 | $290,284 | $121,483 | $168,801 |
| 2014 | $3,518 | $284,599 | $119,104 | $165,495 |
Agents Affiliated with this Home
-
Rachelle Rosten

Seller's Agent in 2020
Rachelle Rosten
Douglas Elliman
(310) 710-5151
2 in this area
69 Total Sales
-
Amanda Watkins

Buyer's Agent in 2020
Amanda Watkins
Douglas Elliman
(310) 200-8444
1 in this area
6 Total Sales
Map
Source: The MLS
MLS Number: 20-615104
APN: 2250-003-104
- 15175 Magnolia Blvd Unit A
- 15137 Magnolia Blvd Unit A
- 5350 Sepulveda Blvd Unit 15
- 5350 Sepulveda Blvd Unit 4
- 5350 Sepulveda Blvd Unit 10
- 15248 Clark St Unit 104
- 15344 Weddington St Unit 203
- 15344 Weddington St Unit 102
- 15344 Weddington St Unit 209
- 15129 Otsego St
- 5437 Noble Ave
- 5510 Columbus Ave
- 5258 Lemona Ave
- 15002 Magnolia Blvd Unit 8
- 5427 Lemona Ave
- 15206 Burbank Blvd Unit 108
- 15206 Burbank Blvd Unit 107
- 15206 Burbank Blvd Unit 104
- 15123 Killion St
- 5025 Noble Ave
- 15173 Magnolia Blvd Unit B
- 15219 Magnolia Blvd Unit E
- 15229 Magnolia Blvd Unit A
- 15177 Magnolia Blvd Unit A
- 15169 Magnolia Blvd Unit A
- 15225 Magnolia Blvd Unit F
- 15175 Magnolia Blvd Unit C
- 15171 Magnolia Blvd Unit D
- 15225 Magnolia Blvd Unit A
- 15223 Magnolia Blvd Unit E
- 15223 Magnolia Blvd Unit D
- 15223 Magnolia Blvd Unit C
- 15223 Magnolia Blvd Unit B
- 15223 Magnolia Blvd Unit A
- 15221 Magnolia Blvd Unit E
- 15221 Magnolia Blvd Unit D
- 15221 Magnolia Blvd Unit C
- 15221 Magnolia Blvd Unit B
- 15221 Magnolia Blvd Unit A
- 15219 Magnolia Blvd Unit D
