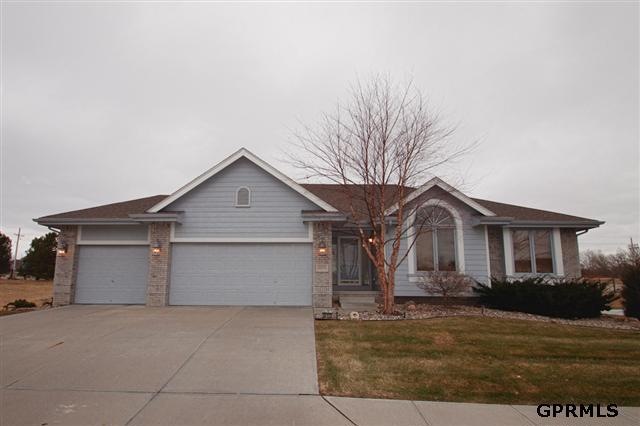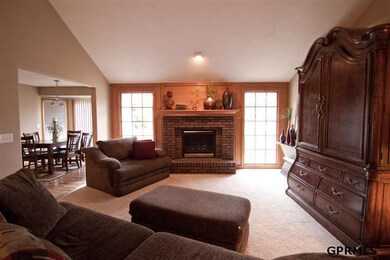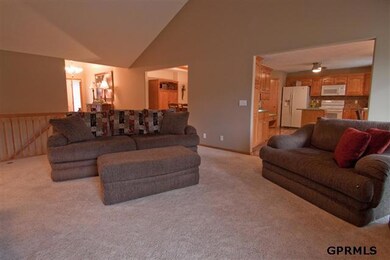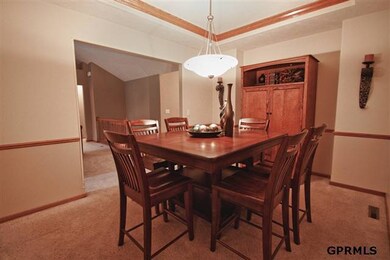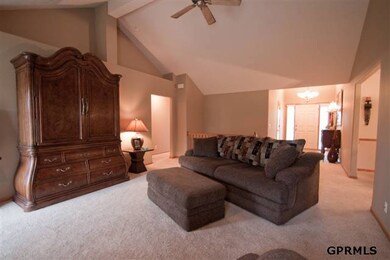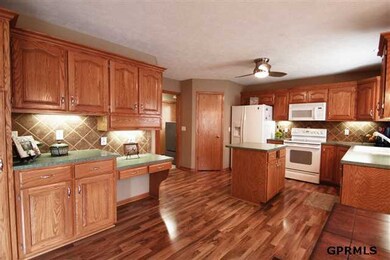
15173 Whitmore Cir Bennington, NE 68007
Estimated Value: $408,000 - $471,000
Highlights
- Ranch Style House
- Cul-De-Sac
- Walk-In Closet
- Cathedral Ceiling
- 3 Car Attached Garage
- Patio
About This Home
As of November 2012Fantastic Ranch home in desirable Waterford neighborhood! 3 bed, 2 bath home on quiet cul de sac. Open floor plan, large eat in kitchen with island, wall of cabinets & lots of windows. Master suite has large bath & W/I closet. Soaring ceilings & spacious rooms! LL is ready for you to finish with endless possibilities. Nice, flat yard with mature trees. Meticulously maintained! New walking path, pool & club house. Great location, minutes to everything! GREAT VALUE for the neighborhood!
Last Agent to Sell the Property
BHHS Ambassador Real Estate License #20100080 Listed on: 09/07/2012

Home Details
Home Type
- Single Family
Year Built
- Built in 2004
Lot Details
- Lot Dimensions are 94 x 131
- Cul-De-Sac
- Level Lot
- Sprinkler System
HOA Fees
- $63 Monthly HOA Fees
Parking
- 3 Car Attached Garage
Home Design
- Ranch Style House
- Brick Exterior Construction
- Composition Roof
- Hardboard
Interior Spaces
- 1,830 Sq Ft Home
- Cathedral Ceiling
- Ceiling Fan
- Window Treatments
- Living Room with Fireplace
- Basement
- Basement Windows
Kitchen
- Oven
- Microwave
- Dishwasher
- Disposal
Flooring
- Wall to Wall Carpet
- Laminate
- Vinyl
Bedrooms and Bathrooms
- 3 Bedrooms
- Walk-In Closet
- Dual Sinks
- Shower Only
Outdoor Features
- Patio
Schools
- Saddlebrook Elementary School
- Buffett Middle School
- Northwest High School
Utilities
- Forced Air Heating and Cooling System
- Heating System Uses Gas
- Cable TV Available
Community Details
- Association fees include pool access, club house, lake, common area maintenance
- Waterford Subdivision
Listing and Financial Details
- Assessor Parcel Number 1089023224
- Tax Block 69
Ownership History
Purchase Details
Home Financials for this Owner
Home Financials are based on the most recent Mortgage that was taken out on this home.Purchase Details
Similar Homes in Bennington, NE
Home Values in the Area
Average Home Value in this Area
Purchase History
| Date | Buyer | Sale Price | Title Company |
|---|---|---|---|
| Huibregts Kenneth R | $202,000 | None Available | |
| Shaw Stacy M | $220,000 | -- |
Mortgage History
| Date | Status | Borrower | Loan Amount |
|---|---|---|---|
| Open | Euibregts Kenneth R | $174,500 | |
| Closed | Huibregtse Kenneth R | $174,500 | |
| Closed | Huibregts Kenneth R | $191,900 |
Property History
| Date | Event | Price | Change | Sq Ft Price |
|---|---|---|---|---|
| 11/02/2012 11/02/12 | Sold | $202,000 | -3.3% | $110 / Sq Ft |
| 10/08/2012 10/08/12 | Pending | -- | -- | -- |
| 09/07/2012 09/07/12 | For Sale | $208,900 | -- | $114 / Sq Ft |
Tax History Compared to Growth
Tax History
| Year | Tax Paid | Tax Assessment Tax Assessment Total Assessment is a certain percentage of the fair market value that is determined by local assessors to be the total taxable value of land and additions on the property. | Land | Improvement |
|---|---|---|---|---|
| 2023 | $6,914 | $313,000 | $41,300 | $271,700 |
| 2022 | $7,068 | $313,000 | $41,300 | $271,700 |
| 2021 | $6,201 | $267,400 | $41,300 | $226,100 |
| 2020 | $6,416 | $267,400 | $41,300 | $226,100 |
| 2019 | $6,367 | $267,400 | $41,300 | $226,100 |
| 2018 | $6,109 | $243,800 | $41,300 | $202,500 |
| 2017 | $6,201 | $243,800 | $41,300 | $202,500 |
| 2016 | $6,051 | $229,100 | $37,000 | $192,100 |
| 2015 | $5,813 | $229,100 | $37,000 | $192,100 |
| 2014 | $5,813 | $229,100 | $37,000 | $192,100 |
Agents Affiliated with this Home
-
TJ Jackson

Seller's Agent in 2012
TJ Jackson
BHHS Ambassador Real Estate
(402) 618-3526
253 Total Sales
-
Mamie Jackson

Seller Co-Listing Agent in 2012
Mamie Jackson
BHHS Ambassador Real Estate
(402) 306-7864
243 Total Sales
-
Jennifer Morgan

Buyer's Agent in 2012
Jennifer Morgan
BHHS Ambassador Real Estate
(402) 216-1161
171 Total Sales
Map
Source: Great Plains Regional MLS
MLS Number: 21216226
APN: 1089-0232-24
- 15238 Mary St
- 15110 Mary St
- 7204 N 151st Ave
- 7203 N 153rd Cir
- 15223 Bauman Ave
- 6704 N 149th Ave
- 15366 Curtis Ave
- 7301 N 154th Ave
- 6418 N 149th Ave
- 7310 N 154th Ave
- 6432 N 149th St
- 7326 N 154th Ave
- 6618 N 157th Cir
- 10214 N 150th Cir
- 10217 N 150th Cir
- 10114 N 150th Cir
- 10106 N 150th Cir
- 10206 N 150th Cir
- 10221 N 150th Cir
- 10218 N 150th Cir
- 15173 Whitmore Cir
- 15167 Whitmore Cir
- 15179 N Whitmore Cr
- 15179 Whitmore Cr
- 15179 Whitmore Cir
- 15161 Whitmore Cir
- 15185 Whitmore Cir
- 15226 Mary St
- 15232 Mary St
- 15155 Whitmore Cir
- 15220 Mary St
- 15178 Whitmore Cir
- 15172 Whitmore Cir
- 15166 Whitmore Cir
- 15214 Mary St
- 15160 Whitmore Cir
- 15208 Mary St
- 6728 N 153rd St
- 15154 Whitmore Cir
- 6915 N 153rd St
