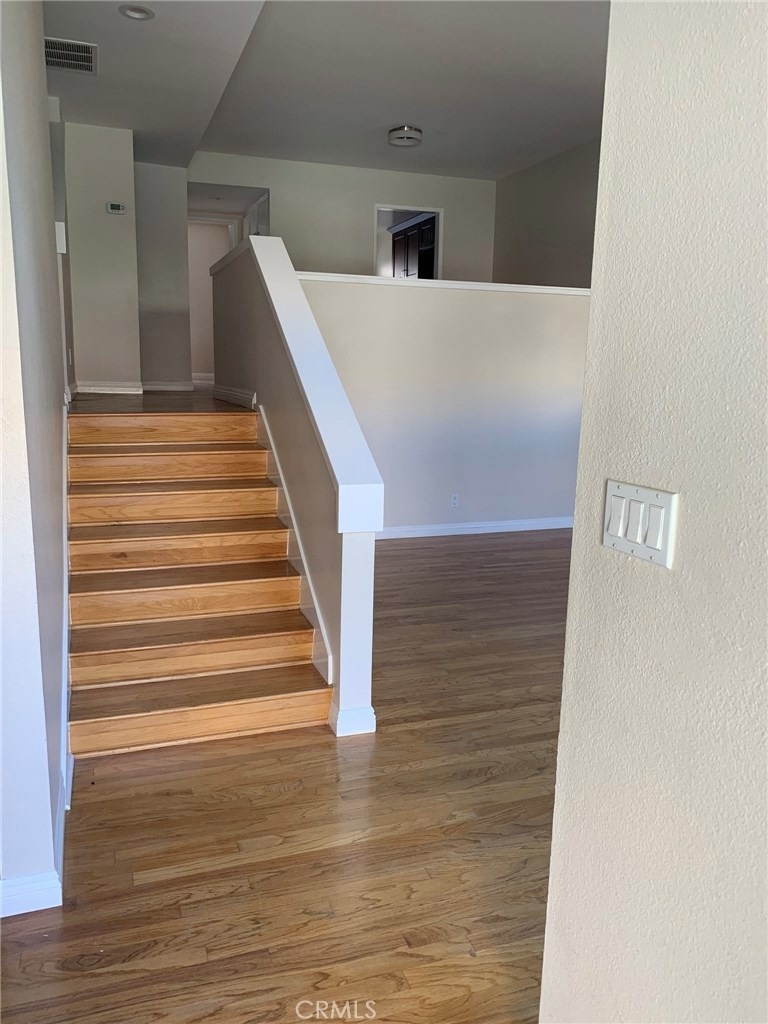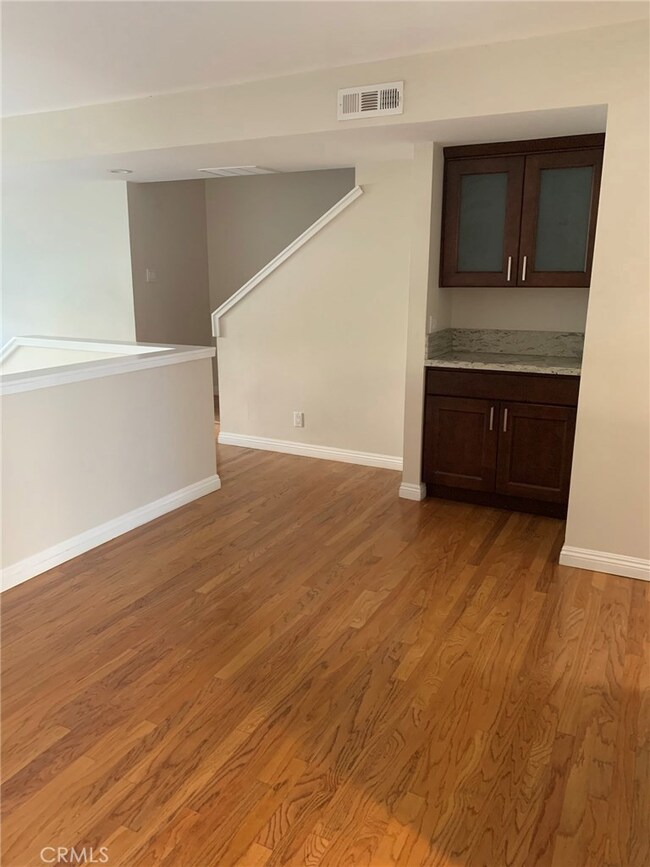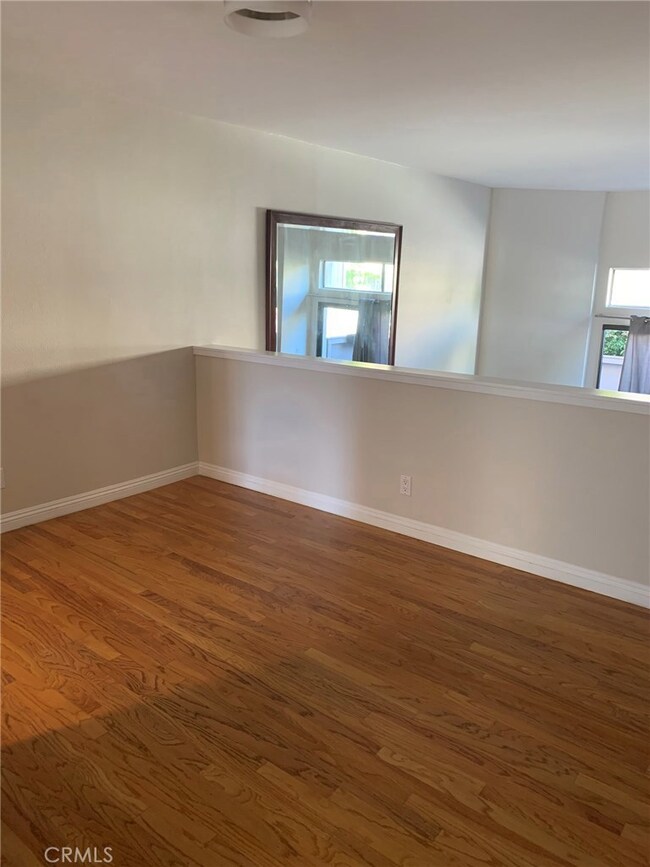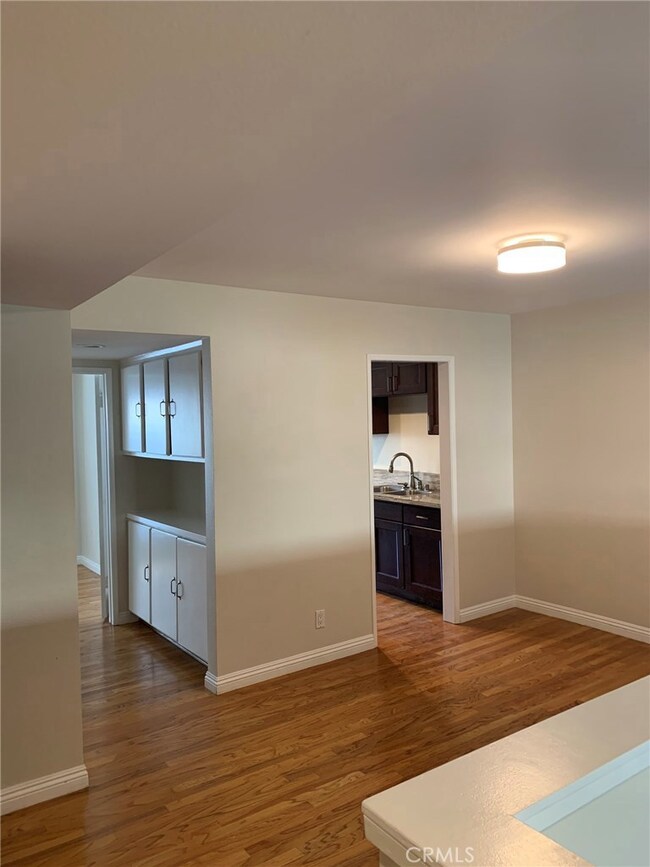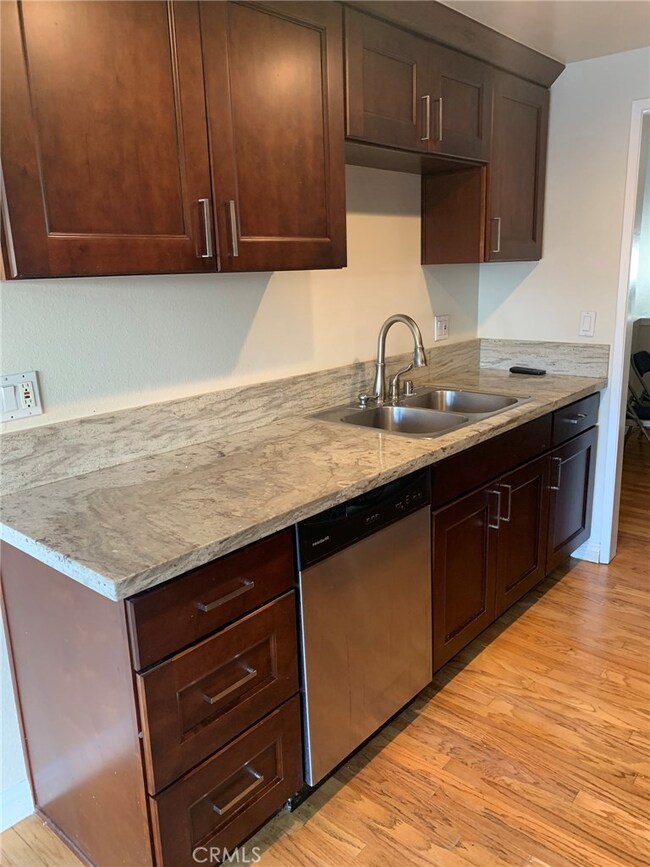
15175 Magnolia Blvd Unit C Sherman Oaks, CA 91403
Highlights
- Spa
- Primary Bedroom Suite
- Traditional Architecture
- Kester Avenue Elementary School Rated A-
- View of Trees or Woods
- Wood Flooring
About This Home
As of September 2019Back on the market, Move in ready! Town home located in most desirable Oak Pointe community resort in Sherman Oaks. Recently refreshed with new paint, flooring and a brand new bathroom, this home features 3 large bedrooms and 2.5 bathrooms with almost 1,600 square feet of living space. A formal dining room and a spacious living room with vaulted ceilings, recessed lights and a fireplace opens up to a cozy private patio. Updated eat-in kitchen features stainless steel appliances, newer cabinetry, and beautiful granite countertops. The large master suite upstairs includes an amazing walk-in closet and a Brand new bathroom. Great location in the complex with 2 car garage attached, washer and dryer included and plenty of storage space. Plus, brand New AC unit just installed a year ago. Oak Pointe community’s low HOA includes pools, spas, tennis courts, a park, water, trash, basic cable and earthquake insurance. Fabulous Sherman Oaks location, super close to the famous Sherman Oaks Galleria with ArcLight Cinemas and 24 Hour Fitness!
Townhouse Details
Home Type
- Townhome
Est. Annual Taxes
- $8,386
Year Built
- Built in 1979 | Remodeled
Lot Details
- 2,178 Sq Ft Lot
- 1 Common Wall
- West Facing Home
- Wrought Iron Fence
- Density is up to 1 Unit/Acre
HOA Fees
- $385 Monthly HOA Fees
Parking
- 2 Car Direct Access Garage
- Parking Available
- Rear-Facing Garage
Property Views
- Woods
- Pool
Home Design
- Traditional Architecture
- Split Level Home
- Frame Construction
- Composition Roof
Interior Spaces
- 1,570 Sq Ft Home
- High Ceiling
- Recessed Lighting
- Blinds
- Sliding Doors
- Living Room with Fireplace
- Dining Room
Kitchen
- Gas Range
- Microwave
- Dishwasher
- Granite Countertops
- Disposal
Flooring
- Wood
- Carpet
- Tile
Bedrooms and Bathrooms
- 3 Bedrooms
- Primary Bedroom Suite
- Multi-Level Bedroom
- Walk-In Closet
- Upgraded Bathroom
- Dual Vanity Sinks in Primary Bathroom
Laundry
- Laundry Room
- Laundry in Garage
- Dryer
- Washer
Home Security
Outdoor Features
- Spa
- Enclosed patio or porch
- Exterior Lighting
- Rain Gutters
Utilities
- Central Heating and Cooling System
- Central Water Heater
- Sewer Paid
- Cable TV Available
Listing and Financial Details
- Earthquake Insurance Required
- Tax Lot 1
- Assessor Parcel Number 2250003111
Community Details
Overview
- 60 Units
- Oak Pointe Phase I Association, Phone Number (818) 587-9500
Amenities
- Recreation Room
Recreation
- Tennis Courts
- Ping Pong Table
- Community Pool
- Community Spa
Pet Policy
- Pets Allowed
- Pet Restriction
Security
- Security Service
- Carbon Monoxide Detectors
- Fire and Smoke Detector
Ownership History
Purchase Details
Home Financials for this Owner
Home Financials are based on the most recent Mortgage that was taken out on this home.Purchase Details
Home Financials for this Owner
Home Financials are based on the most recent Mortgage that was taken out on this home.Purchase Details
Purchase Details
Home Financials for this Owner
Home Financials are based on the most recent Mortgage that was taken out on this home.Map
Similar Homes in Sherman Oaks, CA
Home Values in the Area
Average Home Value in this Area
Purchase History
| Date | Type | Sale Price | Title Company |
|---|---|---|---|
| Grant Deed | $636,000 | Lawyers Title | |
| Grant Deed | $620,000 | Chicago Title Company | |
| Grant Deed | $352,000 | Orange Coast Title | |
| Gift Deed | -- | Southland Title Corporation |
Mortgage History
| Date | Status | Loan Amount | Loan Type |
|---|---|---|---|
| Open | $477,000 | New Conventional | |
| Previous Owner | $558,000 | New Conventional | |
| Previous Owner | $290,000 | New Conventional | |
| Previous Owner | $300,000 | Fannie Mae Freddie Mac | |
| Previous Owner | $240,000 | Unknown | |
| Previous Owner | $29,000 | No Value Available |
Property History
| Date | Event | Price | Change | Sq Ft Price |
|---|---|---|---|---|
| 09/24/2019 09/24/19 | Sold | $636,000 | +1.6% | $405 / Sq Ft |
| 08/21/2019 08/21/19 | For Sale | $626,000 | +1.0% | $399 / Sq Ft |
| 01/28/2019 01/28/19 | Sold | $620,000 | +1.6% | $395 / Sq Ft |
| 12/21/2018 12/21/18 | Price Changed | $609,999 | 0.0% | $389 / Sq Ft |
| 12/21/2018 12/21/18 | For Sale | $609,999 | -1.6% | $389 / Sq Ft |
| 10/11/2018 10/11/18 | Off Market | $620,000 | -- | -- |
| 09/26/2018 09/26/18 | For Sale | $599,000 | -- | $382 / Sq Ft |
Tax History
| Year | Tax Paid | Tax Assessment Tax Assessment Total Assessment is a certain percentage of the fair market value that is determined by local assessors to be the total taxable value of land and additions on the property. | Land | Improvement |
|---|---|---|---|---|
| 2024 | $8,386 | $681,917 | $451,824 | $230,093 |
| 2023 | $8,224 | $668,547 | $442,965 | $225,582 |
| 2022 | $7,838 | $655,439 | $434,280 | $221,159 |
| 2021 | $7,739 | $642,588 | $425,765 | $216,823 |
| 2019 | $4,838 | $396,341 | $186,348 | $209,993 |
| 2018 | $4,801 | $388,571 | $182,695 | $205,876 |
| 2016 | $4,578 | $373,484 | $175,601 | $197,883 |
| 2015 | $4,511 | $367,875 | $172,964 | $194,911 |
| 2014 | $4,531 | $360,669 | $169,576 | $191,093 |
Source: California Regional Multiple Listing Service (CRMLS)
MLS Number: WS18234080
APN: 2250-003-111
- 15175 Magnolia Blvd Unit A
- 15137 Magnolia Blvd Unit A
- 5350 Sepulveda Blvd Unit 15
- 5350 Sepulveda Blvd Unit 4
- 5350 Sepulveda Blvd Unit 10
- 15248 Clark St Unit 104
- 15344 Weddington St Unit 203
- 15344 Weddington St Unit 102
- 15344 Weddington St Unit 209
- 15129 Otsego St
- 5437 Noble Ave
- 5510 Columbus Ave
- 5258 Lemona Ave
- 15002 Magnolia Blvd Unit 8
- 5427 Lemona Ave
- 15206 Burbank Blvd Unit 108
- 15206 Burbank Blvd Unit 107
- 15206 Burbank Blvd Unit 104
- 15123 Killion St
- 5025 Noble Ave
