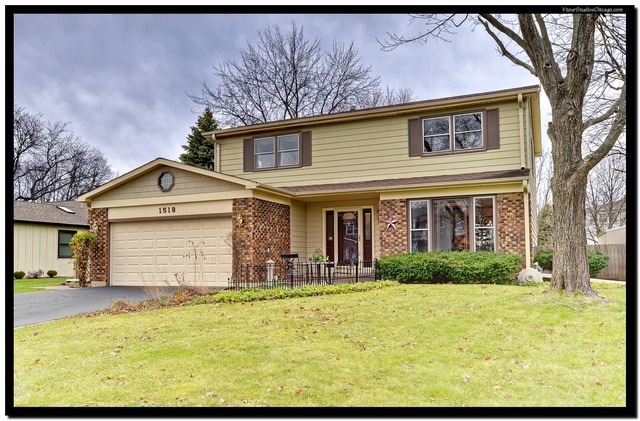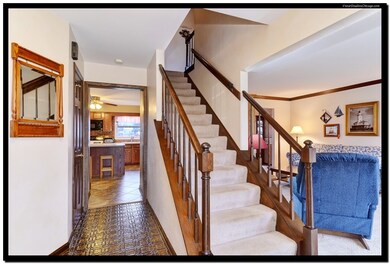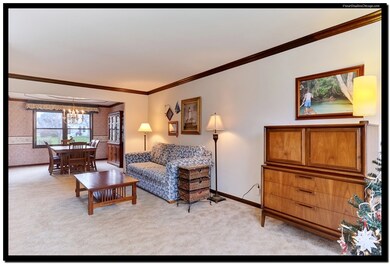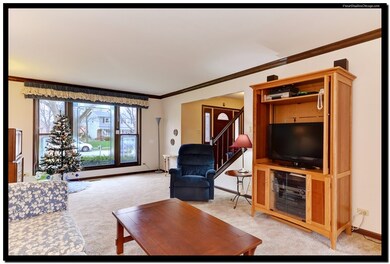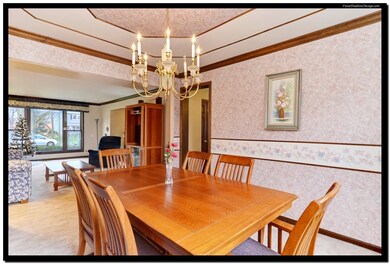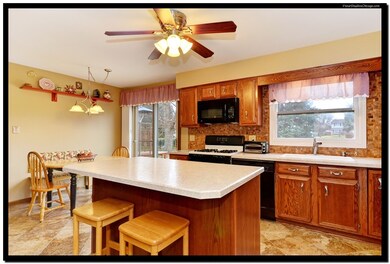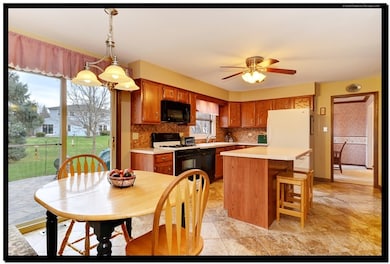
1518 Applegate Dr Naperville, IL 60565
Westglen NeighborhoodHighlights
- Traditional Architecture
- Wood Flooring
- Sitting Room
- Owen Elementary School Rated A
- Bonus Room
- 3-minute walk to Westglen Park
About This Home
As of October 2023DON'T MISS THIS LARGE HOME IN THE DESIRABLE WESTGLEN SUBDIVISION: The Large Tile Entry is Just the Beginning of the Beauty this Home Has to Offer. The Living Room and Dinning Room have Crown Molding plus a Tray Ceiling in the Dinning Room. The Updated Kitchen has refinished Oak Cabinets, Stone Back Splash, Porcelain Sink, and Porcelain 14"Tile Floor. The Family room is Showcase by the Brick Fireplace and Gorgeous Laminate Flooring. The Spacious Bedrooms Offer Laminate Floors, Ceiling Fans and Large Closets. The Space Continues with the 1000 Sq. Ft Finished Basement with an Optional 5th Bedroom. The 30x17 Tumble Brick Paver Patio with Roman Bench is a Large Outdoor Entertaining space. The Mature Landscape and Trees are just Some of the Extras the outdoor space has to Offer. The garage also has hot water spigot. This home has 16 rooms of total space. Enjoy a short 2 Block Walk to Prairie Path. 204 school district.
Last Agent to Sell the Property
Connie Cullen
john greene Realtor Listed on: 12/10/2015
Last Buyer's Agent
Kelly Decker
Keller Williams Infinity
Home Details
Home Type
- Single Family
Est. Annual Taxes
- $9,094
Year Built
- 1978
Parking
- Attached Garage
- Garage Transmitter
- Garage Door Opener
- Driveway
- Parking Included in Price
- Garage Is Owned
Home Design
- Traditional Architecture
- Brick Exterior Construction
- Slab Foundation
- Asphalt Shingled Roof
- Vinyl Siding
Interior Spaces
- Primary Bathroom is a Full Bathroom
- Gas Log Fireplace
- Entrance Foyer
- Sitting Room
- Bonus Room
- Finished Basement
- Basement Fills Entire Space Under The House
- Storm Screens
- Laundry on main level
Kitchen
- Breakfast Bar
- Oven or Range
- Dishwasher
- Kitchen Island
Flooring
- Wood
- Laminate
Utilities
- Central Air
- Heating System Uses Gas
- Lake Michigan Water
Additional Features
- Brick Porch or Patio
- Property is near a bus stop
Listing and Financial Details
- Homeowner Tax Exemptions
Ownership History
Purchase Details
Home Financials for this Owner
Home Financials are based on the most recent Mortgage that was taken out on this home.Purchase Details
Home Financials for this Owner
Home Financials are based on the most recent Mortgage that was taken out on this home.Purchase Details
Purchase Details
Home Financials for this Owner
Home Financials are based on the most recent Mortgage that was taken out on this home.Similar Homes in Naperville, IL
Home Values in the Area
Average Home Value in this Area
Purchase History
| Date | Type | Sale Price | Title Company |
|---|---|---|---|
| Warranty Deed | $545,000 | First American Title | |
| Warranty Deed | $326,000 | First American Title Ins Co | |
| Interfamily Deed Transfer | -- | -- | |
| Warranty Deed | $215,000 | -- |
Mortgage History
| Date | Status | Loan Amount | Loan Type |
|---|---|---|---|
| Open | $436,000 | New Conventional | |
| Previous Owner | $346,553 | FHA | |
| Previous Owner | $17,500 | Credit Line Revolving | |
| Previous Owner | $260,800 | New Conventional | |
| Previous Owner | $127,000 | New Conventional | |
| Previous Owner | $155,500 | Unknown | |
| Previous Owner | $160,000 | No Value Available |
Property History
| Date | Event | Price | Change | Sq Ft Price |
|---|---|---|---|---|
| 10/11/2023 10/11/23 | Sold | $545,000 | +1.9% | $242 / Sq Ft |
| 09/04/2023 09/04/23 | Pending | -- | -- | -- |
| 08/31/2023 08/31/23 | For Sale | $535,000 | +64.1% | $237 / Sq Ft |
| 03/31/2016 03/31/16 | Sold | $326,000 | -4.1% | $145 / Sq Ft |
| 02/10/2016 02/10/16 | Pending | -- | -- | -- |
| 12/10/2015 12/10/15 | For Sale | $340,000 | -- | $151 / Sq Ft |
Tax History Compared to Growth
Tax History
| Year | Tax Paid | Tax Assessment Tax Assessment Total Assessment is a certain percentage of the fair market value that is determined by local assessors to be the total taxable value of land and additions on the property. | Land | Improvement |
|---|---|---|---|---|
| 2023 | $9,094 | $144,010 | $43,580 | $100,430 |
| 2022 | $8,846 | $135,440 | $40,670 | $94,770 |
| 2021 | $8,565 | $130,610 | $39,220 | $91,390 |
| 2020 | $8,554 | $130,610 | $39,220 | $91,390 |
| 2019 | $8,214 | $124,220 | $37,300 | $86,920 |
| 2018 | $8,115 | $120,640 | $35,570 | $85,070 |
| 2017 | $7,889 | $116,540 | $34,360 | $82,180 |
| 2016 | $7,742 | $111,840 | $32,970 | $78,870 |
| 2015 | $7,666 | $106,190 | $31,300 | $74,890 |
| 2014 | $7,516 | $100,820 | $29,500 | $71,320 |
| 2013 | $7,499 | $101,510 | $29,700 | $71,810 |
Agents Affiliated with this Home
-
C Joy Hastings

Seller's Agent in 2023
C Joy Hastings
john greene Realtor
(630) 220-3922
2 in this area
85 Total Sales
-
Nicole Gilhooly

Buyer's Agent in 2023
Nicole Gilhooly
john greene Realtor
(630) 777-9120
1 in this area
83 Total Sales
-
Matthew Smith

Buyer Co-Listing Agent in 2023
Matthew Smith
john greene Realtor
(630) 430-9576
1 in this area
235 Total Sales
-
C
Seller's Agent in 2016
Connie Cullen
john greene Realtor
-
Michael Goodwin

Seller Co-Listing Agent in 2016
Michael Goodwin
john greene Realtor
(630) 768-5257
1 in this area
51 Total Sales
-
K
Buyer's Agent in 2016
Kelly Decker
Keller Williams Infinity
Map
Source: Midwest Real Estate Data (MRED)
MLS Number: MRD09099894
APN: 07-25-403-015
- 1494 Applegate Dr
- 1412 Pinetree Dr
- 9S141 Meadowlark Ln
- 1319 Frederick Ln
- 1605 Riparian Dr
- 1316 Carol Ln
- 1454 Rill Ct
- 557 Juniper Dr
- 116 Waxwing Ave
- 420 Prairie Knoll Dr
- 1577 Clyde Dr
- 1972 Navarone Dr
- 856 Cardiff Rd
- 1033 Emerald Dr
- 320 Elmwood Dr
- 2048 Navarone Dr
- 330 Elmwood Dr
- 2006 Bristol Ct
- 230 Elmwood Dr
- 2060 Navarone Dr
