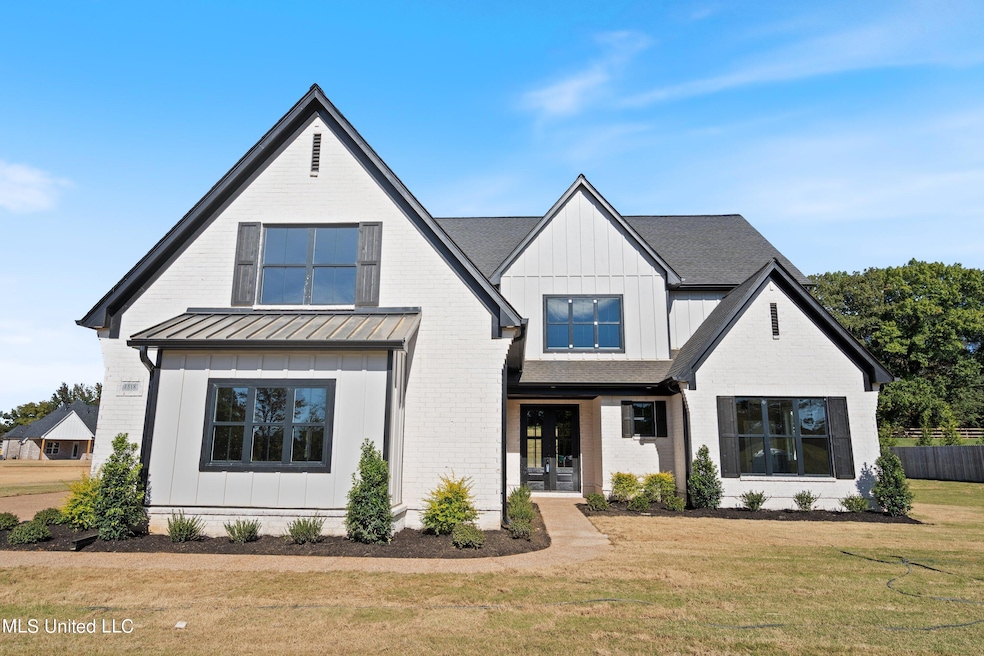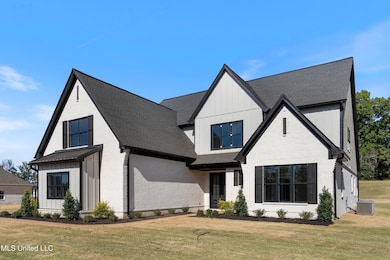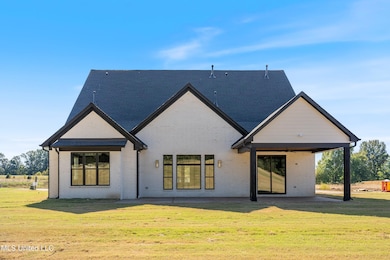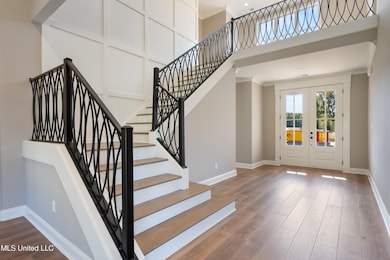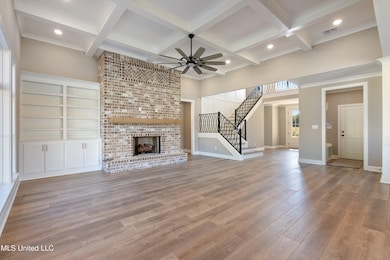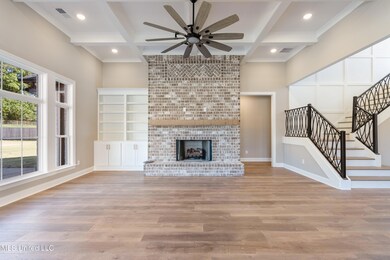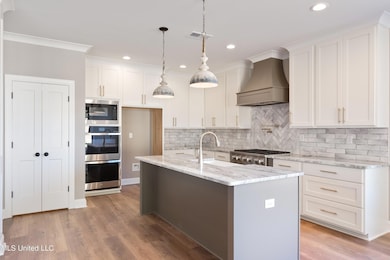1518 Ashtons Ln Hernando, MS 38632
Estimated payment $4,037/month
Highlights
- New Construction
- 1 Acre Lot
- Double Oven
- Oak Grove Central Elementary School Rated A
- Farmhouse Sink
- Fireplace
About This Home
***Builder/Seller offering $10,000 concession towards buyer closing cost, interest buy down, and/or upgrades*** This beautiful home is located in Chapel Grove subdivision on a fully sodded 1 acre lot. This beautiful home features 5 bedrooms and 4 full baths. Two bedrooms rooms downstairs with two bathrooms down and three bedrooms upstairs and two bathrooms upstairs. Open concept plan with large beautiful den and kitchen. Kitchen features under counter lighting, farm sink in the island, pot filler and upgraded appliances. Laundry room sink. This home truly is a must see. Master bathroom features a large shower with double shower heads and a soaker tub. Exterior features a large back porch with patio area. Soffit lighting on the front of this home.
Home Details
Home Type
- Single Family
Year Built
- Built in 2024 | New Construction
Lot Details
- 1 Acre Lot
- Landscaped
HOA Fees
- $42 Monthly HOA Fees
Parking
- 3 Car Garage
Home Design
- Architectural Shingle Roof
- Metal Roof
Interior Spaces
- 3,555 Sq Ft Home
- 2-Story Property
- Fireplace
- Low Emissivity Windows
- Vinyl Clad Windows
- Laundry Room
Kitchen
- Double Oven
- Microwave
- Dishwasher
- Farmhouse Sink
Flooring
- Carpet
- Laminate
- Tile
Bedrooms and Bathrooms
- 5 Bedrooms
- 4 Full Bathrooms
Home Security
- Home Security System
- Carbon Monoxide Detectors
- Fire and Smoke Detector
Outdoor Features
- Patio
- Front Porch
Location
- City Lot
Schools
- Hernando Elementary And Middle School
- Hernando High School
Utilities
- Cooling Available
- Heating Available
Community Details
- Association fees include management
- Chapel Grove Subdivision
Listing and Financial Details
- Assessor Parcel Number Unassigned
Map
Home Values in the Area
Average Home Value in this Area
Property History
| Date | Event | Price | List to Sale | Price per Sq Ft |
|---|---|---|---|---|
| 11/03/2025 11/03/25 | For Sale | $645,000 | 0.0% | $181 / Sq Ft |
| 10/17/2025 10/17/25 | Off Market | -- | -- | -- |
| 10/15/2025 10/15/25 | Price Changed | $645,000 | -2.3% | $181 / Sq Ft |
| 03/05/2025 03/05/25 | Price Changed | $659,900 | -1.5% | $186 / Sq Ft |
| 10/17/2024 10/17/24 | For Sale | $669,900 | -- | $188 / Sq Ft |
Source: MLS United
MLS Number: 4094357
- 1483 John Thomas Cove
- 0 John Thomas Cove
- 1558 John Thomas Cove
- 1601 Ashtons Ln
- 1482 John Thomas Cove
- 1650 Ashtons Ln
- 1688 Ashtons Ln
- 1505 Ashtons Ln
- 1411 Clair Cir S
- 1434 Creek Haven Dr
- 1418 Creek Haven Dr
- 1398 Creek Haven Dr
- 3464 Scott Rd
- 1988 Garrett Dr
- 4445 Robertson Gin Rd
- 1765 Weatherby Dr
- 1038 W Oak Grove Rd
- 2001 W Oak Grove Rd
- 1838 Gracie Rd
- 1474 Tributary Dr
- 3032 Magnolia Dr
- 2441 Memphis St Unit 3
- 2294 Northview St
- 610 Northwood Hills Dr
- 748 Northwood West Cove
- 764 Northwood Cove W
- 3160 Magnolia Bloom Dr
- 2159 Shady Grove Cove
- 3135 Quartz Dr
- 1110 Greenwich Dr
- 1118 Greenwich Dr
- 145 Sandpiper Dr
- 2321 McIngvale Rd
- 1801 McIngvale Rd
- 1705 Cedar Lake Cove
- 216 Fawn Dr N
- 465 Augusta Dr
- 2534 Ac Freeman Dr W
- 1632 Laughter Rd
- 5600 Countyline Desoto Rd
