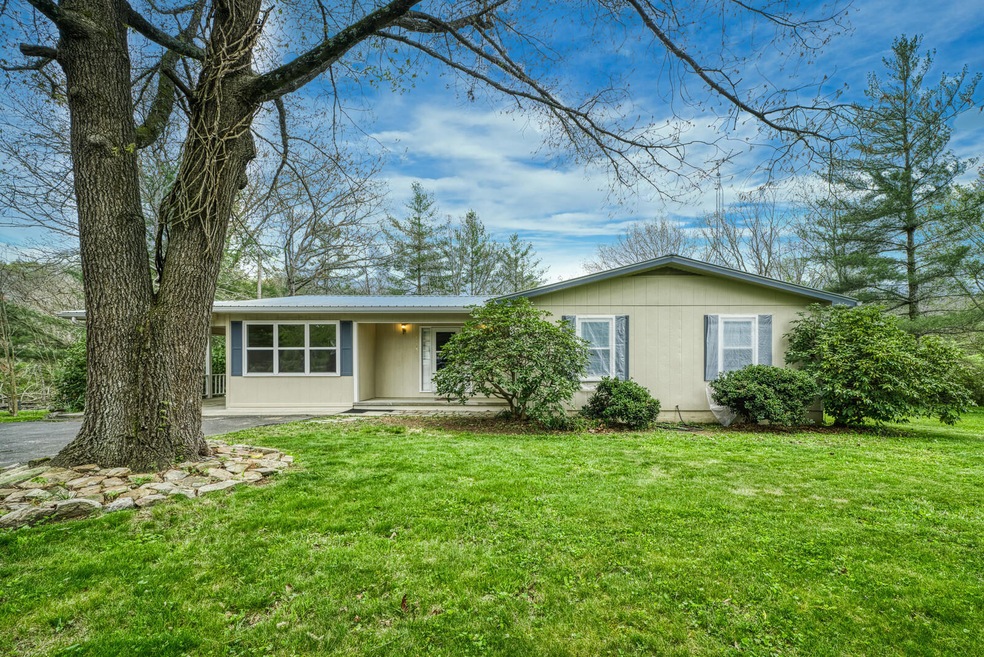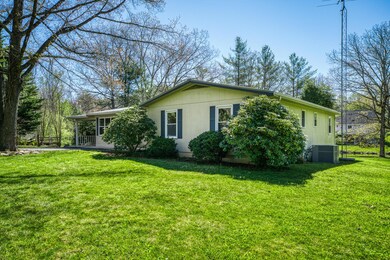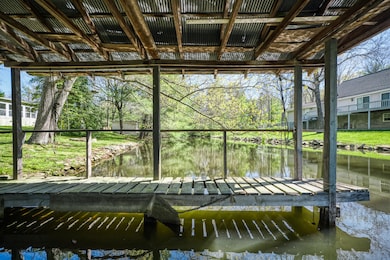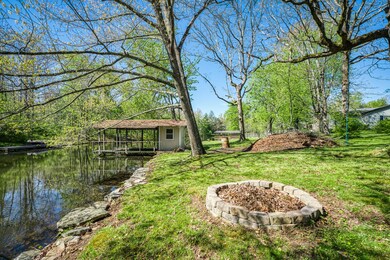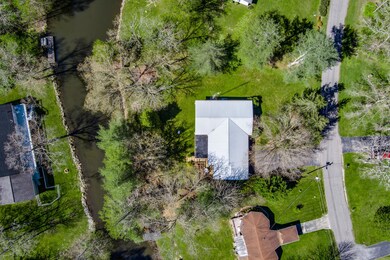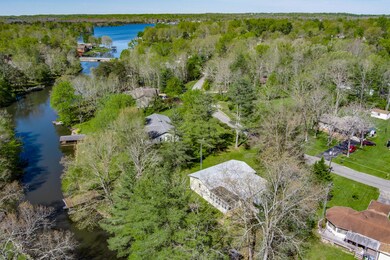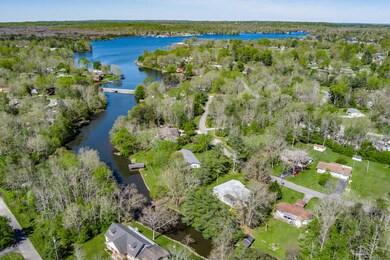
1518 Cherokee Rd E Crossville, TN 38572
Estimated Value: $336,000 - $418,000
Highlights
- Boathouse
- Golf Course Community
- Wooded Lot
- Lake Front
- Deck
- Traditional Architecture
About This Home
As of July 2021Great Lakefront Home on a Large Lake Lot! 150 ft on Lake Tansi! This home has been completely remodeled. And tastefully done. New flooring throughout, freshly painted, newer appliances, new bathroom fixtures. Large master bedroom has a walk in closet and a walk in shower, split bedroom plan. Everything has been replaced; roof, HVAC, water heater. Great sunroom overlooking the lake. More: Boathouse, shed, carport and deck. On .42 acres. Must see! Dimensions are approximate, buyer to verify. Gorgeous new flooring: vinyl plank flooring and 50 yr laminate. 2 actual master suites with walk in closets, kitchen has stainless appliances, lots of cabinets, built in storage cabinets, washer and dryer stay. Enjoy the lake views from your huge sunroom or from your deck. Beautiful crepe myrtles, rhododendrum, large mature shade trees. Fish from your boathouse. Enjoy the lake life! Here's your chance to live on the lake!
Last Agent to Sell the Property
Triple C Realty & Auction, LLC License #309680 Listed on: 05/01/2021
Last Buyer's Agent
Valorie Whitson
Berkshire Hathaway HomeServices Southern Realty
Home Details
Home Type
- Single Family
Est. Annual Taxes
- $620
Year Built
- Built in 1975
Lot Details
- 0.42 Acre Lot
- Lot Dimensions are 111 x 140 x 150 x 133
- Lake Front
- Wooded Lot
HOA Fees
- $22 Monthly HOA Fees
Parking
- Parking Available
Home Design
- Traditional Architecture
- Vinyl Siding
Interior Spaces
- 2,066 Sq Ft Home
- Great Room
- Family Room
- Dining Room
- Sun or Florida Room
- Crawl Space
- Fire and Smoke Detector
- Dishwasher
Flooring
- Laminate
- Vinyl
Bedrooms and Bathrooms
- 3 Bedrooms
- 3 Full Bathrooms
Laundry
- Dryer
- Washer
Outdoor Features
- Access To Lake
- Boathouse
- Deck
- Enclosed patio or porch
- Outdoor Storage
Schools
- Brown Middle School
- Cumberland County High School
Utilities
- Zoned Heating and Cooling System
Listing and Financial Details
- Assessor Parcel Number 150IH011.00 000
- Tax Block 4
Community Details
Overview
- Association fees include security, some amenities
- Vegas Subdivision
Recreation
- Golf Course Community
Ownership History
Purchase Details
Home Financials for this Owner
Home Financials are based on the most recent Mortgage that was taken out on this home.Purchase Details
Home Financials for this Owner
Home Financials are based on the most recent Mortgage that was taken out on this home.Purchase Details
Similar Homes in Crossville, TN
Home Values in the Area
Average Home Value in this Area
Purchase History
| Date | Buyer | Sale Price | Title Company |
|---|---|---|---|
| Magaraci Dyann | $300,000 | None Available | |
| Dillard Lenda B | $84,500 | -- | |
| Koser Norman M | $125,000 | -- |
Mortgage History
| Date | Status | Borrower | Loan Amount |
|---|---|---|---|
| Open | Magaraci Dyann | $450,000 | |
| Closed | Magaraci Dyann | $450,000 | |
| Previous Owner | Dillard Lenda B | $63,375 | |
| Previous Owner | Koser Norman M | $86,600 |
Property History
| Date | Event | Price | Change | Sq Ft Price |
|---|---|---|---|---|
| 07/13/2021 07/13/21 | Sold | $300,000 | -- | $145 / Sq Ft |
Tax History Compared to Growth
Tax History
| Year | Tax Paid | Tax Assessment Tax Assessment Total Assessment is a certain percentage of the fair market value that is determined by local assessors to be the total taxable value of land and additions on the property. | Land | Improvement |
|---|---|---|---|---|
| 2024 | $620 | $54,600 | $7,500 | $47,100 |
| 2023 | $620 | $54,600 | $0 | $0 |
| 2022 | $620 | $54,600 | $7,500 | $47,100 |
| 2021 | $454 | $29,000 | $6,650 | $22,350 |
| 2020 | $454 | $29,000 | $6,650 | $22,350 |
| 2019 | $454 | $29,000 | $6,650 | $22,350 |
| 2018 | $454 | $29,000 | $6,650 | $22,350 |
| 2017 | $454 | $29,000 | $6,650 | $22,350 |
| 2016 | $447 | $29,275 | $6,650 | $22,625 |
| 2015 | $438 | $29,275 | $6,650 | $22,625 |
| 2014 | $438 | $29,275 | $0 | $0 |
Agents Affiliated with this Home
-
Pennie Mooney

Seller's Agent in 2021
Pennie Mooney
Triple C Realty & Auction, LLC
(931) 210-3677
155 Total Sales
-
V
Buyer's Agent in 2021
Valorie Whitson
Berkshire Hathaway HomeServices Southern Realty
Map
Source: East Tennessee REALTORS® MLS
MLS Number: 1151284
APN: 150I-H-011.00
- 1566 Cherokee Rd E
- 1528 Cherokee Rd E
- 714 Kima Rd
- 1534 Cherokee Rd E
- 2034 Keno Dr
- 5008 Pawnee Rd
- 5106 Pawnee Rd
- 9575 Cherokee Trail
- 1637 Cherokee Rd E
- 4011 Klamath Cir
- 4108 Klamath Cir
- 5012 Navajo Trail
- 7017 Peoto Ln
- 1654 Cherokee Rd E
- 13 Owego Cir
- 5009 Navajo Trail
- 3036 Pomo Cir
- 5003 Navajo Trail
- 3019 Pomo Cir
- 5202 Pawnee Rd
- 1518 Cherokee Rd E
- 1514 Cherokee Rd E
- 1514 E Cherokee Road Rd E
- 1524 Cherokee Rd E
- 1521 Cherokee Rd E
- 1517 Cherokee Rd E
- 1560 Cherokee Rd E
- 1564 Cherokee Rd E
- 1523 Cherokee Rd E
- 1512 Cherokee Rd E
- 1511 Cherokee Rd E
- 1526 Cherokee Rd E
- 1525 Cherokee Rd E
- 1556 Cherokee Rd E
- 1510 Cherokee Rd E
- 1600 Cherokee Rd E
- 1527 Cherokee Rd E
- 710 Kima Rd
- 1509 Cherokee Rd E
- 1554 Cherokee Rd E
