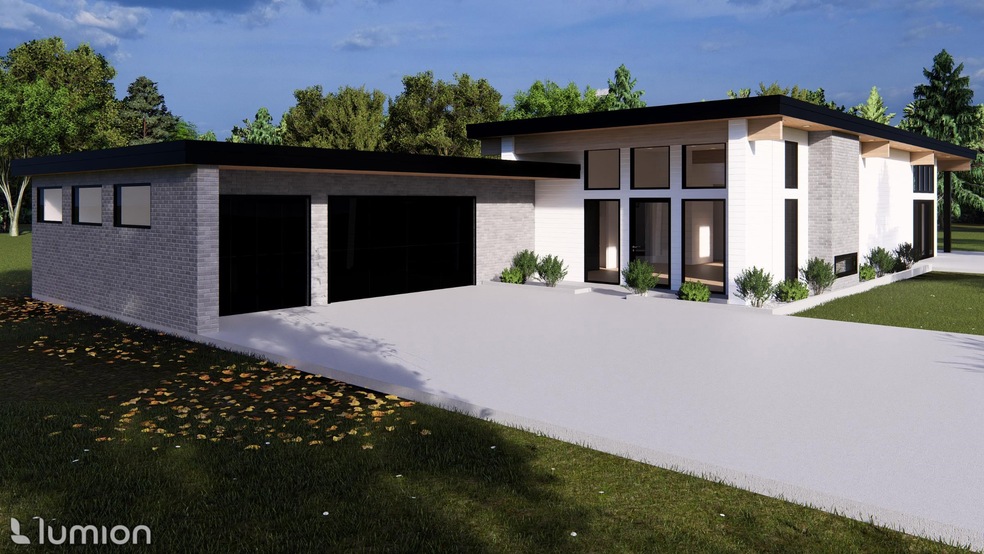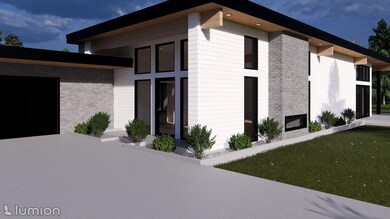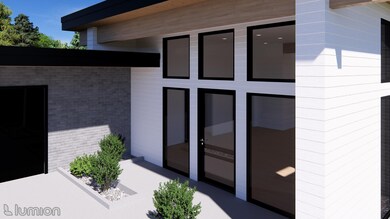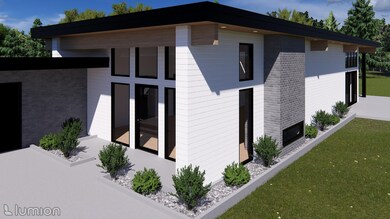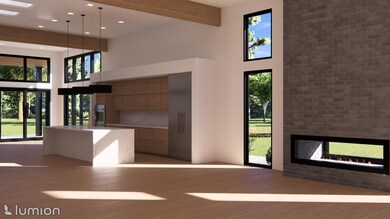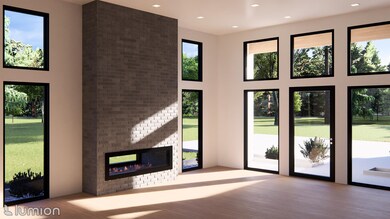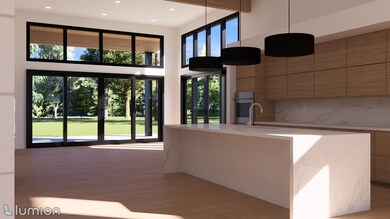
1518 E 20th Ave Spokane, WA 99203
Rockwood NeighborhoodHighlights
- 0.57 Acre Lot
- Mountain View
- Secluded Lot
- Hutton Elementary School Rated A-
- Contemporary Architecture
- Great Room
About This Home
As of December 2023Sold before listed.
Home Details
Home Type
- Single Family
Est. Annual Taxes
- $1,501
Year Built
- Built in 2024
Lot Details
- 0.57 Acre Lot
- Secluded Lot
- Oversized Lot
- Level Lot
- Landscaped with Trees
Parking
- 3 Car Attached Garage
Home Design
- Contemporary Architecture
- Flat Roof Shape
- Slab Foundation
Interior Spaces
- 3,200 Sq Ft Home
- 1-Story Property
- Gas Fireplace
- Great Room
- Dining Room
- Mountain Views
Kitchen
- Eat-In Kitchen
- Breakfast Bar
- Double Oven
- Built-In Range
- Microwave
- Dishwasher
- Disposal
Bedrooms and Bathrooms
- 4 Bedrooms
- Walk-In Closet
- Primary Bathroom is a Full Bathroom
- 3 Bathrooms
- Dual Vanity Sinks in Primary Bathroom
- Garden Bath
Laundry
- Dryer
- Washer
Utilities
- Forced Air Heating and Cooling System
- Heating System Uses Gas
Community Details
- Built by Superior Homes
- Building Patio
Listing and Financial Details
- Assessor Parcel Number 35282.1241
Ownership History
Purchase Details
Home Financials for this Owner
Home Financials are based on the most recent Mortgage that was taken out on this home.Purchase Details
Home Financials for this Owner
Home Financials are based on the most recent Mortgage that was taken out on this home.Purchase Details
Home Financials for this Owner
Home Financials are based on the most recent Mortgage that was taken out on this home.Similar Homes in Spokane, WA
Home Values in the Area
Average Home Value in this Area
Purchase History
| Date | Type | Sale Price | Title Company |
|---|---|---|---|
| Warranty Deed | $390,000 | Ticor Title Company | |
| Warranty Deed | $320,000 | First American Title | |
| Warranty Deed | $129,470 | First American Title Ins Co |
Mortgage History
| Date | Status | Loan Amount | Loan Type |
|---|---|---|---|
| Previous Owner | $260,000 | New Conventional |
Property History
| Date | Event | Price | Change | Sq Ft Price |
|---|---|---|---|---|
| 12/31/2023 12/31/23 | Sold | $1,850,000 | 0.0% | $578 / Sq Ft |
| 07/25/2023 07/25/23 | Pending | -- | -- | -- |
| 07/25/2023 07/25/23 | For Sale | $1,850,000 | +374.4% | $578 / Sq Ft |
| 02/22/2021 02/22/21 | Sold | $390,000 | 0.0% | $193 / Sq Ft |
| 02/06/2021 02/06/21 | Pending | -- | -- | -- |
| 02/05/2021 02/05/21 | For Sale | $390,000 | +21.9% | $193 / Sq Ft |
| 10/30/2020 10/30/20 | Sold | $320,000 | -4.5% | $158 / Sq Ft |
| 09/26/2020 09/26/20 | Pending | -- | -- | -- |
| 09/23/2020 09/23/20 | For Sale | $335,000 | -- | $166 / Sq Ft |
Tax History Compared to Growth
Tax History
| Year | Tax Paid | Tax Assessment Tax Assessment Total Assessment is a certain percentage of the fair market value that is determined by local assessors to be the total taxable value of land and additions on the property. | Land | Improvement |
|---|---|---|---|---|
| 2022 | $1,501 | $203,780 | $203,780 | $0 |
| 2021 | $1,485 | $124,270 | $124,270 | $0 |
| 2020 | $1,541 | $124,270 | $124,270 | $0 |
Agents Affiliated with this Home
-
Dan Dhaenens

Seller's Agent in 2023
Dan Dhaenens
Windermere Valley
(509) 991-7349
1 in this area
140 Total Sales
-
Trevor Windhorst

Seller Co-Listing Agent in 2023
Trevor Windhorst
Windermere Valley
(509) 216-2090
1 in this area
183 Total Sales
-
Farrah Kaufman

Buyer's Agent in 2023
Farrah Kaufman
Realty One Group Eclipse
(509) 981-1078
1 in this area
77 Total Sales
-
Holly McDowell

Seller's Agent in 2021
Holly McDowell
eXp Realty, LLC
(509) 520-4847
5 in this area
25 Total Sales
-
Todd Bunger

Buyer's Agent in 2021
Todd Bunger
Professional Realty Services
(360) 920-9237
2 in this area
86 Total Sales
-
Patricia O'Callaghan

Seller's Agent in 2020
Patricia O'Callaghan
CENTURY 21 Beutler & Associates
(509) 701-0856
15 in this area
237 Total Sales
Map
Source: Spokane Association of REALTORS®
MLS Number: 202319357
APN: 35282.1241
- 2127 S Helena St
- 1315 E Rockwood Blvd
- 1306 E 18th Ave
- 1218 E 16th Ave
- 917 E 20th Ave
- 1927 E 17th Ave
- 962 S Arthur St
- 2711 S Pittsburg St
- 1116 E Plateau Rd
- 1712 E 14th Ave
- 914 E 17th Ave
- 1417 S Ivory St
- 1024 E 15th Ave
- 911 E 17th Ave
- 1841 E Pinecrest Rd
- 1011 E 26th Ave
- 1829 E 14th Ave
- 1909 E Pinecrest Rd
- 1725 E 13th Ave
- 1322 E 28th Ave
